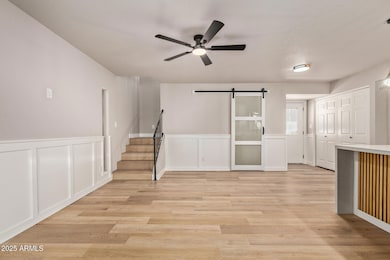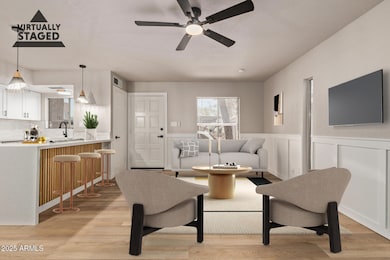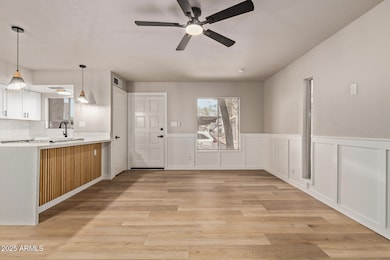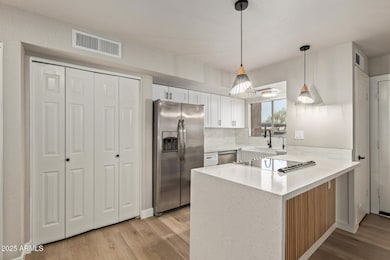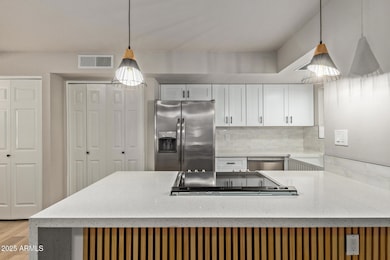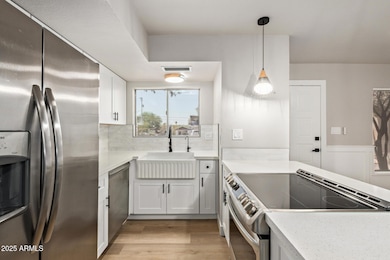10015 N 14th St Unit 7 Phoenix, AZ 85020
North Central NeighborhoodEstimated payment $1,465/month
Highlights
- Mountain View
- Vaulted Ceiling
- Private Yard
- Sunnyslope High School Rated A
- End Unit
- 3-minute walk to Sunnyslope Rock Garden
About This Home
OWNER FINANCE AND OWNER CARRY AVAILABLE* Fully Renovated 2025 End-Unit Townhouse - Over $45K in Upgrades | Move-In Ready. This beautifully fully updated 2-bed, 1.5-bath home perfectly blends style and function. The stunning chef's kitchen features a quartz waterfall island, sleek white soft-close cabinetry, stainless steel appliances, and designer lighting. Enjoy high-quality durable LVP flooring, new decorative wainscoting, stylish tile work, and all-new fixtures throughout. Step outside to a private patio with pet-friendly turf and brick pavers. Ideally located near the community pool.
Townhouse Details
Home Type
- Townhome
Est. Annual Taxes
- $409
Year Built
- Built in 1982
Lot Details
- 464 Sq Ft Lot
- End Unit
- 1 Common Wall
- Cul-De-Sac
- Desert faces the front and back of the property
- Wood Fence
- Block Wall Fence
- Artificial Turf
- Private Yard
HOA Fees
- $248 Monthly HOA Fees
Home Design
- Wood Frame Construction
- Built-Up Roof
- Stucco
Interior Spaces
- 968 Sq Ft Home
- 2-Story Property
- Vaulted Ceiling
- Solar Screens
- Mountain Views
Kitchen
- Kitchen Updated in 2025
- Eat-In Kitchen
- Built-In Microwave
Flooring
- Floors Updated in 2025
- Vinyl Flooring
Bedrooms and Bathrooms
- 2 Bedrooms
- Bathroom Updated in 2025
- Primary Bathroom is a Full Bathroom
- 1.5 Bathrooms
Parking
- 1 Carport Space
- Assigned Parking
Schools
- Sunnyslope Elementary School
- Sunnyslope High School
Utilities
- Central Air
- Heating Available
- Plumbing System Updated in 2025
- Wiring Updated in 2025
- High Speed Internet
- Cable TV Available
Additional Features
- Patio
- Property is near a bus stop
Listing and Financial Details
- Tax Lot 7
- Assessor Parcel Number 159-29-089
Community Details
Overview
- Association fees include insurance, ground maintenance, front yard maint, trash, water, maintenance exterior
- Az Association Mgm Association, Phone Number (623) 232-8150
- 14Th Street Villas Subdivision
Recreation
- Community Pool
- Children's Pool
Map
Home Values in the Area
Average Home Value in this Area
Tax History
| Year | Tax Paid | Tax Assessment Tax Assessment Total Assessment is a certain percentage of the fair market value that is determined by local assessors to be the total taxable value of land and additions on the property. | Land | Improvement |
|---|---|---|---|---|
| 2025 | $425 | $3,344 | -- | -- |
| 2024 | $402 | $3,185 | -- | -- |
| 2023 | $402 | $11,830 | $2,360 | $9,470 |
| 2022 | $388 | $9,980 | $1,990 | $7,990 |
| 2021 | $393 | $9,400 | $1,880 | $7,520 |
| 2020 | $338 | $8,250 | $1,650 | $6,600 |
| 2019 | $332 | $5,900 | $1,180 | $4,720 |
| 2018 | $323 | $5,880 | $1,170 | $4,710 |
| 2017 | $322 | $5,500 | $1,100 | $4,400 |
| 2016 | $316 | $4,880 | $970 | $3,910 |
| 2015 | $293 | $3,150 | $630 | $2,520 |
Property History
| Date | Event | Price | List to Sale | Price per Sq Ft | Prior Sale |
|---|---|---|---|---|---|
| 11/22/2025 11/22/25 | Price Changed | $224,000 | -0.4% | $231 / Sq Ft | |
| 11/14/2025 11/14/25 | Price Changed | $225,000 | -1.7% | $232 / Sq Ft | |
| 10/23/2025 10/23/25 | Price Changed | $229,000 | -4.5% | $237 / Sq Ft | |
| 10/17/2025 10/17/25 | Price Changed | $239,900 | -0.8% | $248 / Sq Ft | |
| 10/08/2025 10/08/25 | Price Changed | $241,900 | -1.0% | $250 / Sq Ft | |
| 10/03/2025 10/03/25 | Price Changed | $244,400 | 0.0% | $252 / Sq Ft | |
| 09/28/2025 09/28/25 | Price Changed | $244,500 | 0.0% | $253 / Sq Ft | |
| 09/25/2025 09/25/25 | Price Changed | $244,600 | -2.0% | $253 / Sq Ft | |
| 09/22/2025 09/22/25 | Price Changed | $249,600 | 0.0% | $258 / Sq Ft | |
| 09/18/2025 09/18/25 | Price Changed | $249,700 | 0.0% | $258 / Sq Ft | |
| 09/15/2025 09/15/25 | Price Changed | $249,800 | 0.0% | $258 / Sq Ft | |
| 09/11/2025 09/11/25 | Price Changed | $249,900 | -3.7% | $258 / Sq Ft | |
| 09/11/2025 09/11/25 | Price Changed | $259,400 | 0.0% | $268 / Sq Ft | |
| 09/07/2025 09/07/25 | Price Changed | $259,500 | 0.0% | $268 / Sq Ft | |
| 09/03/2025 09/03/25 | Price Changed | $259,600 | 0.0% | $268 / Sq Ft | |
| 08/31/2025 08/31/25 | Price Changed | $259,700 | 0.0% | $268 / Sq Ft | |
| 08/28/2025 08/28/25 | Price Changed | $259,800 | 0.0% | $268 / Sq Ft | |
| 08/23/2025 08/23/25 | For Sale | $259,900 | +99.9% | $268 / Sq Ft | |
| 03/03/2021 03/03/21 | Sold | $130,000 | +2.0% | $134 / Sq Ft | View Prior Sale |
| 02/22/2021 02/22/21 | Pending | -- | -- | -- | |
| 02/21/2021 02/21/21 | For Sale | $127,500 | -- | $132 / Sq Ft |
Purchase History
| Date | Type | Sale Price | Title Company |
|---|---|---|---|
| Warranty Deed | $171,500 | Title Services Of The Valley | |
| Warranty Deed | $140,000 | Navi Title Agency Pllc | |
| Interfamily Deed Transfer | -- | Navi Title Agency Pllc | |
| Warranty Deed | $130,000 | Navi Title Agency Pllc | |
| Interfamily Deed Transfer | -- | -- |
Mortgage History
| Date | Status | Loan Amount | Loan Type |
|---|---|---|---|
| Previous Owner | $133,000 | New Conventional | |
| Previous Owner | $105,000 | Commercial |
Source: Arizona Regional Multiple Listing Service (ARMLS)
MLS Number: 6909920
APN: 159-29-089
- 1407 E Mountain View Rd
- 1514 E Turquoise Ave
- 1402 E Malapai Dr
- 1447 E Mountain View Rd
- 1432 E Purdue Ave
- 10224 N 12th Place Unit 2
- 10247 N 12th Place Unit 2
- 10249 N 12th Place Unit 2
- 9711 N 15th Place
- 10240 N 12th Place Unit 2
- 10401 N Cave Creek Rd Unit 254
- 10401 N Cave Creek Rd Unit 152
- 10401 N Cave Creek Rd Unit 216
- 10401 N Cave Creek Rd Unit 131
- 10401 N Cave Creek Rd Unit 142
- 10401 N Cave Creek Rd Unit 58
- 10401 N Cave Creek Rd Unit 274
- 10256 N 12th Place Unit 2
- 1173 E Cochise Dr
- 10410 N Cave Creek Rd Unit 2119
- 1436 E Cinnabar Ave Unit B
- 1346 E Mountain View Rd Unit 102
- 9822 N 15th St
- 9822 N 15th St
- 1336 E Mountain View Rd Unit 202
- 1301 E Mountain View Rd
- 1542 E Turquoise Ave Unit 1
- 1222 E Mountain View Rd Unit 208
- 1222 E Mountain View Rd Unit 112
- 1222 E Mountain View Rd Unit 213
- 1222 E Mountain View Rd Unit 108
- 10410 N Cave Creek Rd Unit 2005
- 10408 N 11th Place Unit 3
- 10420 N 11th Place Unit 3
- 10424 N 11th Place Unit 2
- 10420 N 11th St Unit 3
- 9430 N 11th Place
- 9414 N 17th St
- 9013 N 14th St
- 10017 N 7th Place Unit 2

