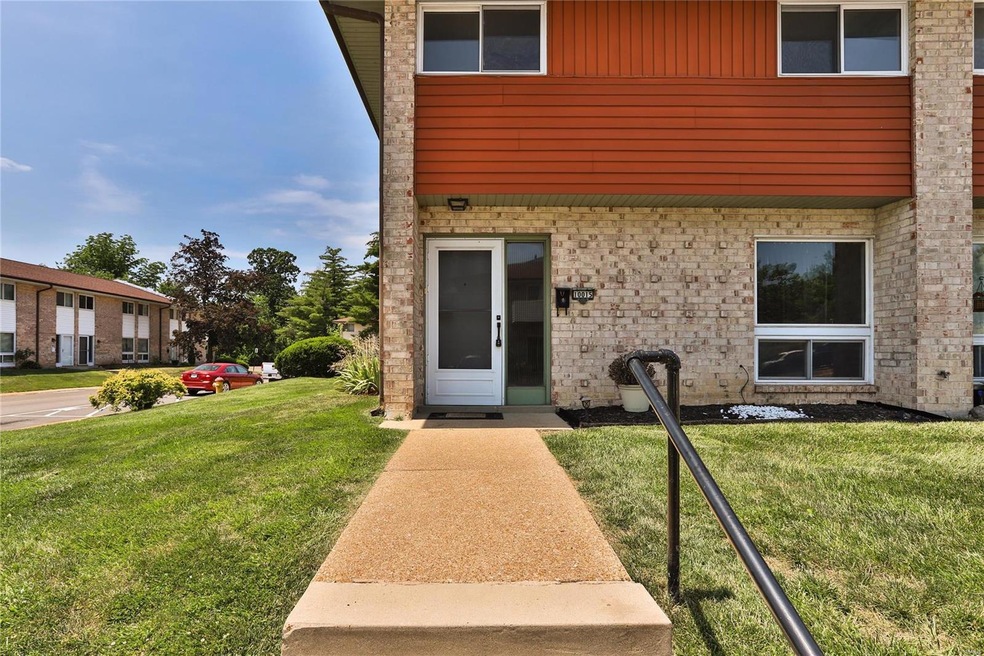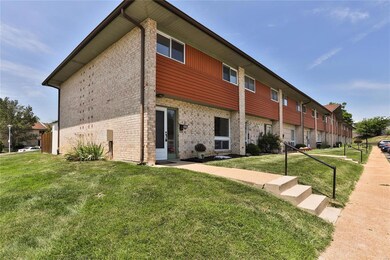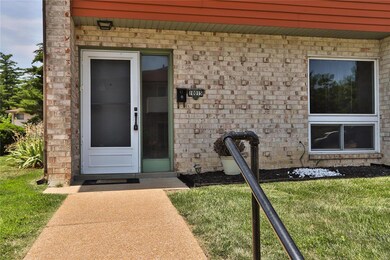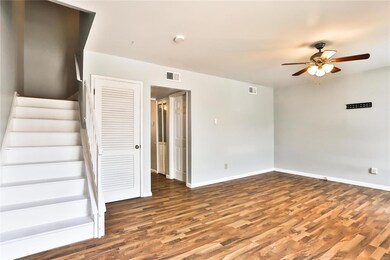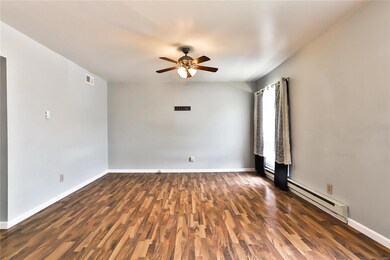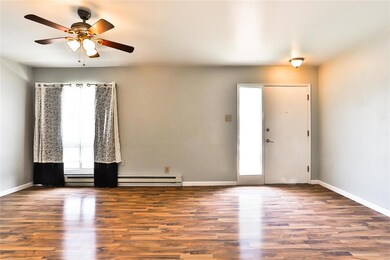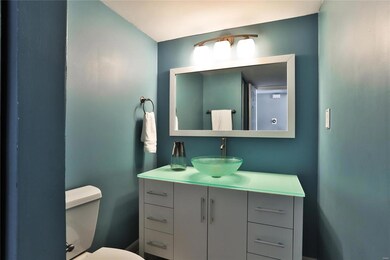
10015 Sakura Dr Unit 10015 Saint Louis, MO 63128
Sappington NeighborhoodEstimated Value: $177,000 - $187,000
Highlights
- In Ground Pool
- 14.58 Acre Lot
- 2-Story Property
- Concord Elementary School Rated A
- Clubhouse
- Eat-In Kitchen
About This Home
As of July 2021Great Townhome in the Lindbergh School District - close to shopping and convenient highway access! First floor access leads into the large living room with beautiful laminate flooring. There is a bright eat-in kitchen with light colored cabinets and a charming breakfast bar. Also from the kitchen, you can access the private-fenced patio - just perfect for entertaining, grilling or a peaceful retreat! Upstairs you will find 3 bright bedrooms and a full bath. The master bedroom has a bonus room which you can use as a dressing room or baby nursery! Lots of charming updates including 6 panels doors and neutral colored paint. The condo fee includes the use of the Clubhouse and the inground swimming pool, as well as water, sewer, landscaping and snow removal. Assigned parking just outside your door.
OPEN HOUSE Sat 6/19 from 1:00pm - 3:00pm
OFFERS DUE by Tues 6/22 at 10:00am
Last Agent to Sell the Property
Keller Williams Realty STL License #2013038847 Listed on: 06/18/2021

Townhouse Details
Home Type
- Townhome
Est. Annual Taxes
- $1,748
Year Built
- Built in 1966
Lot Details
- 15
HOA Fees
- $244 Monthly HOA Fees
Home Design
- 2-Story Property
- Traditional Architecture
- Brick Veneer
- Frame Construction
- Vinyl Siding
Interior Spaces
- 1,400 Sq Ft Home
- Ceiling Fan
- Insulated Windows
- Tilt-In Windows
- Sliding Doors
- Six Panel Doors
- Combination Kitchen and Dining Room
Kitchen
- Eat-In Kitchen
- Breakfast Bar
- Electric Oven or Range
- Microwave
- Dishwasher
Bedrooms and Bathrooms
- 3 Bedrooms
- Primary Bathroom is a Full Bathroom
Laundry
- Laundry on main level
- Washer and Dryer Hookup
Parking
- Off-Street Parking
- Assigned Parking
Outdoor Features
- In Ground Pool
- Patio
Location
- Suburban Location
Schools
- Concord Elem. Elementary School
- Robert H. Sperreng Middle School
- Lindbergh Sr. High School
Utilities
- Forced Air Heating and Cooling System
- Baseboard Heating
- Electric Water Heater
Listing and Financial Details
- Assessor Parcel Number 28L-61-1285
Community Details
Overview
- 100 Units
Amenities
- Clubhouse
Ownership History
Purchase Details
Home Financials for this Owner
Home Financials are based on the most recent Mortgage that was taken out on this home.Purchase Details
Home Financials for this Owner
Home Financials are based on the most recent Mortgage that was taken out on this home.Purchase Details
Home Financials for this Owner
Home Financials are based on the most recent Mortgage that was taken out on this home.Similar Homes in Saint Louis, MO
Home Values in the Area
Average Home Value in this Area
Purchase History
| Date | Buyer | Sale Price | Title Company |
|---|---|---|---|
| Ibricic Elimina | -- | Us Title Hampton | |
| Smith Jake | $125,000 | Clear Title Group | |
| Hull Patricia | $86,920 | -- |
Mortgage History
| Date | Status | Borrower | Loan Amount |
|---|---|---|---|
| Open | Ibricic Elmina | $40,000 | |
| Closed | Ibricic Elmina | $25,000 | |
| Open | Ibricic Elimina | $100,000 | |
| Previous Owner | Smith Jake | $118,750 | |
| Previous Owner | Hull Patricia | $106,400 | |
| Previous Owner | Patricia | $124,502 | |
| Previous Owner | Hull Patricia | $84,312 |
Property History
| Date | Event | Price | Change | Sq Ft Price |
|---|---|---|---|---|
| 07/29/2021 07/29/21 | Sold | -- | -- | -- |
| 06/23/2021 06/23/21 | Pending | -- | -- | -- |
| 06/18/2021 06/18/21 | For Sale | $139,900 | +11.9% | $100 / Sq Ft |
| 04/17/2019 04/17/19 | Sold | -- | -- | -- |
| 03/02/2019 03/02/19 | Pending | -- | -- | -- |
| 02/25/2019 02/25/19 | For Sale | $125,000 | -- | $89 / Sq Ft |
Tax History Compared to Growth
Tax History
| Year | Tax Paid | Tax Assessment Tax Assessment Total Assessment is a certain percentage of the fair market value that is determined by local assessors to be the total taxable value of land and additions on the property. | Land | Improvement |
|---|---|---|---|---|
| 2023 | $1,748 | $27,130 | $5,320 | $21,810 |
| 2022 | $1,629 | $24,260 | $6,650 | $17,610 |
| 2021 | $1,570 | $24,260 | $6,650 | $17,610 |
| 2020 | $1,218 | $18,150 | $4,260 | $13,890 |
| 2019 | $1,215 | $18,150 | $4,260 | $13,890 |
| 2018 | $1,160 | $15,770 | $3,060 | $12,710 |
| 2017 | $1,147 | $15,770 | $3,060 | $12,710 |
| 2016 | $1,181 | $15,410 | $3,720 | $11,690 |
| 2015 | $1,163 | $15,410 | $3,720 | $11,690 |
| 2014 | $1,281 | $16,820 | $3,480 | $13,340 |
Agents Affiliated with this Home
-
Andy Boyd

Seller's Agent in 2021
Andy Boyd
Keller Williams Realty STL
(314) 401-3180
1 in this area
363 Total Sales
-
Mike Kallogjeri

Buyer's Agent in 2021
Mike Kallogjeri
4U Realty
(314) 368-5414
5 in this area
98 Total Sales
-

Seller's Agent in 2019
Phyllis Miceli-Barnes
Berkshire Hathway Home Services
(314) 791-1305
-
Marie Miceli

Buyer Co-Listing Agent in 2019
Marie Miceli
Berkshire Hathway Home Services
(314) 799-3905
1 in this area
32 Total Sales
Map
Source: MARIS MLS
MLS Number: MIS21041843
APN: 28L-61-1285
- 10003 Sakura Dr Unit B
- 10003 Sakura Dr Unit A
- 10026 Sakura Dr Unit 10026
- 9870 E Concord Rd
- 10660 Carroll Wood Way
- 10622 Carroll Wood Way
- 10566 Carroll Wood Way Unit 3C1
- 9826 Regency Place
- 12140 Calton Dr
- 11405 Concord Village Ave Unit 11405
- 10819 Edgecliffe Dr
- 10628 Roxanna Dr
- 8 Sappington Acres Dr
- 5831 Five Oaks Pkwy
- 12134 Blackhall Dr
- 10962 Kingsmere Dr
- 10851 Mallory Dr
- 4607 Bridlewood Terrace
- 11040 Littie Rd
- 6 Fawnwood Dr
- 10015 Sakura Dr Unit 10015
- 10017 Sakura Dr
- 10041 Sakura Dr
- 10019 Sakura Dr
- 10021 Sakura Dr Unit 10021
- 10023 Sakura Dr
- 10043 Sakura Dr Unit 10043
- 10025 Sakura Dr
- 10045 Sakura Dr
- 10027 Sakura Dr
- 10049 Sakura Dr Unit 10049
- 10018 Sakura Dr
- 10016 Sakura Dr
- 10020 Sakura Dr Unit 10020
- 10014 Sakura Dr Unit 10014
- 10031 Sakura Dr Unit 10031
- 10029 Sakura Dr
- 10024 Sakura Dr Unit 10024
- 10051 Sakura Dr Unit 10051
- 10010 Sakura Dr Unit 10010
