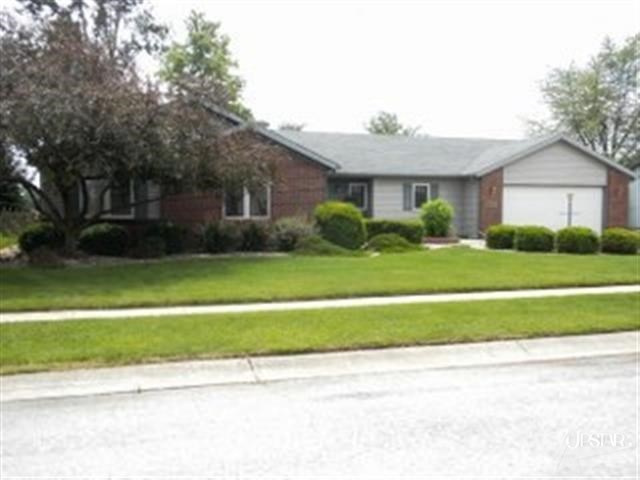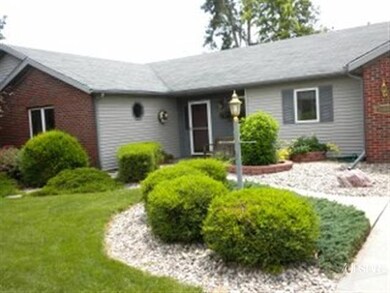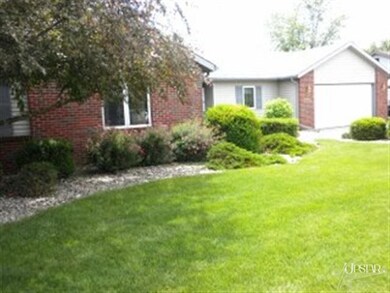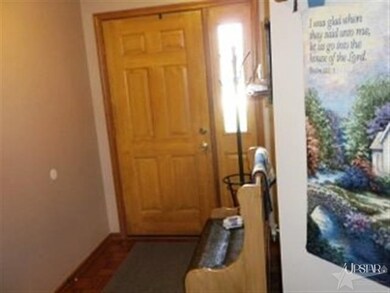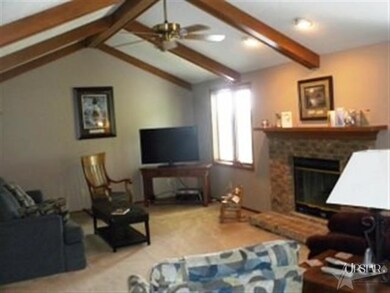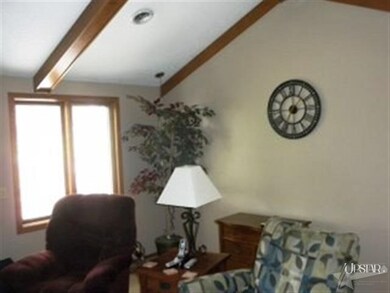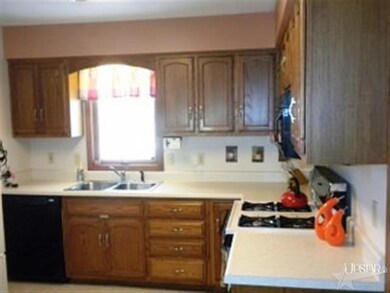
10016 Winding Shores Dr New Haven, IN 46774
Estimated Value: $263,000 - $286,000
Highlights
- Ranch Style House
- Cul-De-Sac
- 2 Car Attached Garage
- Cathedral Ceiling
- Porch
- Tray Ceiling
About This Home
As of September 2013Open House 7/14 1-4PM Beautifully maintained ranch in the desirable Lakes of Scarborough Subdivision. Entering through the foyer you immediately notice the large inviting Great Room with Cathedral ceiling and brick fireplace. A wonderful family gathering area includes the Dining Room with a large bay window and plant shelf, a large bar seating area and an open airy prep area with plenty of counter space, oak cabinets, and a roomy pantry. The cozy Den opens up to the Dining Room and features built-in shelving and a beautiful wood laminate flooring The large 4 seasons room looks out onto the deck and the cooling shade of the private fenced backyard. The Master bedroom includes a large walk-in closet and a full En Suite ceramic bath Two very nice sized bedrooms complete the interior living area of this warm inviting home. With a nicely landscaped front yard, a shady inviting backyard, and an oversized 2 car garage w/room for both cars and your Harley, this is truly a great New Haven find.
Last Listed By
Keith Nieberding
Mike Thomas Assoc., Inc Listed on: 06/18/2013
Home Details
Home Type
- Single Family
Est. Annual Taxes
- $1,386
Year Built
- Built in 1989
Lot Details
- 0.27 Acre Lot
- Lot Dimensions are 90x130
- Cul-De-Sac
- Rural Setting
- Decorative Fence
- Level Lot
HOA Fees
- $10 Monthly HOA Fees
Home Design
- Ranch Style House
- Brick Exterior Construction
- Shingle Roof
- Vinyl Construction Material
Interior Spaces
- 1,995 Sq Ft Home
- Built-in Bookshelves
- Tray Ceiling
- Cathedral Ceiling
- Ceiling Fan
- Entrance Foyer
- Living Room with Fireplace
- Electric Dryer Hookup
Kitchen
- Oven or Range
- Disposal
Bedrooms and Bathrooms
- 3 Bedrooms
- En-Suite Primary Bedroom
- Walk-In Closet
Parking
- 2 Car Attached Garage
- Garage Door Opener
Additional Features
- Porch
- Forced Air Heating and Cooling System
Listing and Financial Details
- Assessor Parcel Number 02-13-13-384-006.000-041
Ownership History
Purchase Details
Home Financials for this Owner
Home Financials are based on the most recent Mortgage that was taken out on this home.Purchase Details
Home Financials for this Owner
Home Financials are based on the most recent Mortgage that was taken out on this home.Similar Homes in New Haven, IN
Home Values in the Area
Average Home Value in this Area
Purchase History
| Date | Buyer | Sale Price | Title Company |
|---|---|---|---|
| Bobay Vikki S | -- | None Available | |
| Stier Lewis W | -- | Commonwealth-Dreibelbiss Tit |
Mortgage History
| Date | Status | Borrower | Loan Amount |
|---|---|---|---|
| Open | Bobay Vikki S | $144,600 | |
| Closed | Bobay Vikki S | $132,554 | |
| Previous Owner | Stier Lewis W | $121,500 |
Property History
| Date | Event | Price | Change | Sq Ft Price |
|---|---|---|---|---|
| 09/10/2013 09/10/13 | Sold | $135,000 | -3.5% | $68 / Sq Ft |
| 07/13/2013 07/13/13 | Pending | -- | -- | -- |
| 06/18/2013 06/18/13 | For Sale | $139,900 | -- | $70 / Sq Ft |
Tax History Compared to Growth
Tax History
| Year | Tax Paid | Tax Assessment Tax Assessment Total Assessment is a certain percentage of the fair market value that is determined by local assessors to be the total taxable value of land and additions on the property. | Land | Improvement |
|---|---|---|---|---|
| 2024 | $2,434 | $242,900 | $26,700 | $216,200 |
| 2022 | $2,283 | $228,300 | $26,700 | $201,600 |
| 2021 | $1,927 | $192,700 | $26,700 | $166,000 |
| 2020 | $1,851 | $185,100 | $26,700 | $158,400 |
| 2019 | $1,654 | $164,900 | $26,700 | $138,200 |
| 2018 | $1,526 | $152,600 | $26,700 | $125,900 |
| 2017 | $1,489 | $148,400 | $26,700 | $121,700 |
| 2016 | $1,448 | $144,300 | $26,700 | $117,600 |
| 2014 | $1,402 | $140,200 | $26,700 | $113,500 |
| 2013 | $1,349 | $134,900 | $26,700 | $108,200 |
Agents Affiliated with this Home
-
K
Seller's Agent in 2013
Keith Nieberding
Mike Thomas Assoc., Inc
-
S
Seller Co-Listing Agent in 2013
Suzanne Nieberding
Mike Thomas Assoc., Inc
Map
Source: Indiana Regional MLS
MLS Number: 201307147
APN: 02-13-13-384-006.000-041
- 10209 Buckshire Ct
- 10237 Silver Rock Chase
- 10348 Silver Rock Chase
- 10253 Chesterhills Ct
- 3586 Canal Square Dr
- 3584 Canal Square Dr
- 3577 Canal Square Dr
- 3575 Canal Square Dr
- 10410 Silver Rock Chase
- 4528 Stone Harbor Ct
- 10114 Glenspring Ct
- 3802 Sun Stone Way
- 3607 Canal Square Dr Unit 2
- 10221 Windsail Cove
- 3793 Fieldstone Chase
- 3615 Victoria Lakes Ct
- 4701 Heathermoor Ln
- 4626 Pinestone Dr
- 4173 Shoreline Blvd
- 4514 Greenridge Way
- 10016 Winding Shores Dr
- 10010 Winding Shores Dr
- 10022 Winding Shores Dr
- 9936 Winding Shores Dr
- 10017 Winding Shores Dr
- 10028 Winding Shores Dr
- 4031 Willow Bay Dr
- 10023 Winding Shores Dr
- 10029 Winding Shores Dr
- 9918 Winding Shores Dr
- 4036 Willow Bay Dr
- 9906 Winding Shores Dr
- 4032 Willow Bay Dr
- 4023 Willow Bay Dr
- 4028 Willow Bay Dr
- 4032 Green Rd
- 9901 Winding Shores Dr
- 4024 Willow Bay Dr
- 10115 Seiler Rd
- 4019 Willow Bay Dr
