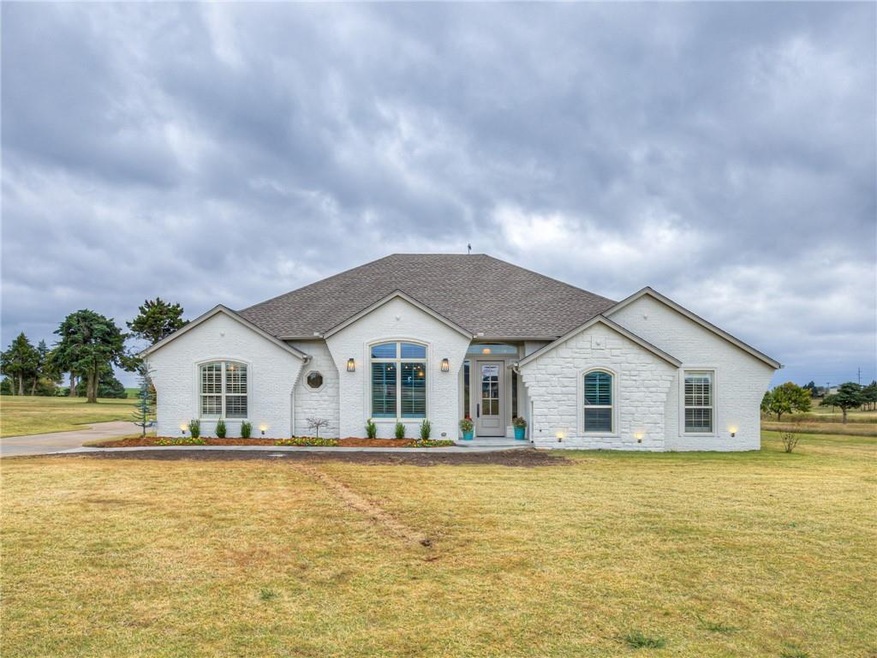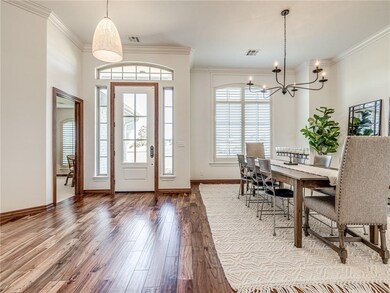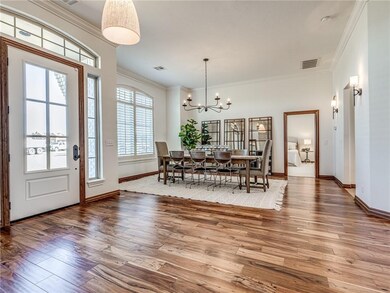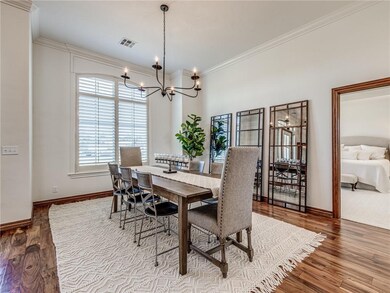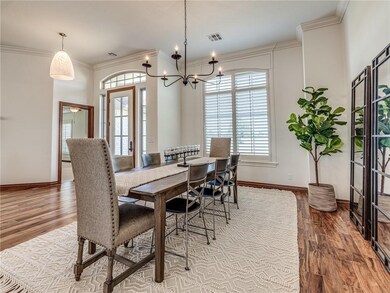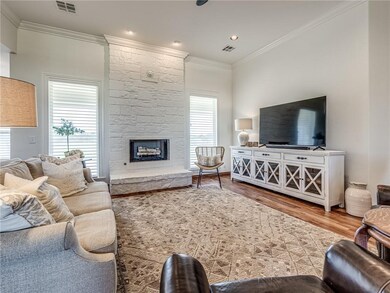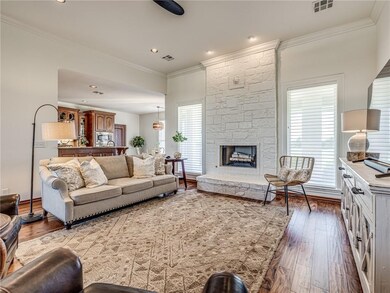
10017 Cedar Valley Cir Guthrie, OK 73044
Cedar Valley NeighborhoodHighlights
- Golf Course Community
- Traditional Architecture
- Whirlpool Bathtub
- Fogarty Elementary School Rated 9+
- Wood Flooring
- Covered patio or porch
About This Home
As of January 2022Beautifully renovated home on golf course w/ amazing sunset views is just the beginning of this luxurious home. As you enter you are immediately captivated by the dramatic tall ceilings & wide painted crown. As you look around you see the new designer lighting & under your feet are the most gorgeous real wood floors. Fresh white paint blankets the home & the floor-to-ceiling stone fireplace. Large rooms open to one another making it perfect for entertaining. The large picture windows offer stunning golf course views. No expense was spared w/ the Hunter Douglas Nantucket blinds across the back of the home that allow you to enjoy the view all day long. Recent updates include: all new paint inside & out, carpet, lighting, electrical, vanity mirrors, backsplash, ss dishwasher, blinds, oversized exterior doors, sidewalk, landscaping & more. *see full list in supplements.* If you are looking for a quiet relaxing retreat that's recently updated w/ amazing views then look no further.
Home Details
Home Type
- Single Family
Est. Annual Taxes
- $3,613
Year Built
- Built in 2006
Lot Details
- 0.54 Acre Lot
- North Facing Home
- Interior Lot
- Sprinkler System
Parking
- 2 Car Attached Garage
- Garage Door Opener
- Driveway
Home Design
- Traditional Architecture
- Modern Architecture
- Brick Exterior Construction
- Slab Foundation
- Composition Roof
Interior Spaces
- 2,392 Sq Ft Home
- 1-Story Property
- Woodwork
- Ceiling Fan
- Gas Log Fireplace
- Window Treatments
- Inside Utility
- Laundry Room
- Home Security System
Kitchen
- Built-In Oven
- Electric Oven
- Built-In Range
- Microwave
- Dishwasher
- Disposal
Flooring
- Wood
- Carpet
- Tile
Bedrooms and Bathrooms
- 3 Bedrooms
- 2 Full Bathrooms
- Whirlpool Bathtub
Outdoor Features
- Covered patio or porch
Schools
- Cotteral Elementary School
- Guthrie JHS Middle School
- Guthrie High School
Utilities
- Central Heating and Cooling System
- Propane
- Private Water Source
- Water Heater
- Aerobic Septic System
Community Details
- Golf Course Community
Listing and Financial Details
- Legal Lot and Block 3 / 11
Ownership History
Purchase Details
Home Financials for this Owner
Home Financials are based on the most recent Mortgage that was taken out on this home.Purchase Details
Home Financials for this Owner
Home Financials are based on the most recent Mortgage that was taken out on this home.Purchase Details
Home Financials for this Owner
Home Financials are based on the most recent Mortgage that was taken out on this home.Purchase Details
Home Financials for this Owner
Home Financials are based on the most recent Mortgage that was taken out on this home.Purchase Details
Purchase Details
Home Financials for this Owner
Home Financials are based on the most recent Mortgage that was taken out on this home.Similar Homes in the area
Home Values in the Area
Average Home Value in this Area
Purchase History
| Date | Type | Sale Price | Title Company |
|---|---|---|---|
| Warranty Deed | $12,000 | Chicago Title | |
| Warranty Deed | $283,000 | Chicago Title Oklahoma Co | |
| Warranty Deed | $218,000 | None Available | |
| Special Warranty Deed | $186,000 | The Oklahoma City Abstract & | |
| Sheriffs Deed | -- | None Available | |
| Corporate Deed | $20,000 | Capitol Abstract & Title |
Mortgage History
| Date | Status | Loan Amount | Loan Type |
|---|---|---|---|
| Open | $556,772 | Construction | |
| Previous Owner | $125,000 | Unknown | |
| Previous Owner | $214,870 | FHA | |
| Previous Owner | $214,051 | FHA | |
| Previous Owner | $148,800 | Purchase Money Mortgage | |
| Previous Owner | $194,595 | Commercial |
Property History
| Date | Event | Price | Change | Sq Ft Price |
|---|---|---|---|---|
| 01/20/2022 01/20/22 | Sold | $318,800 | -3.4% | $133 / Sq Ft |
| 12/29/2021 12/29/21 | For Sale | $329,900 | +3.5% | $138 / Sq Ft |
| 12/28/2021 12/28/21 | Pending | -- | -- | -- |
| 12/23/2021 12/23/21 | Off Market | $318,800 | -- | -- |
| 11/27/2021 11/27/21 | For Sale | $329,900 | 0.0% | $138 / Sq Ft |
| 11/13/2021 11/13/21 | Pending | -- | -- | -- |
| 11/11/2021 11/11/21 | For Sale | $329,900 | +16.6% | $138 / Sq Ft |
| 08/30/2021 08/30/21 | Sold | $283,000 | +1.1% | $118 / Sq Ft |
| 07/10/2021 07/10/21 | Pending | -- | -- | -- |
| 06/30/2021 06/30/21 | For Sale | $279,900 | +50.5% | $117 / Sq Ft |
| 12/28/2012 12/28/12 | Sold | $186,000 | -10.1% | $78 / Sq Ft |
| 12/04/2012 12/04/12 | Pending | -- | -- | -- |
| 09/07/2012 09/07/12 | For Sale | $206,850 | -- | $86 / Sq Ft |
Tax History Compared to Growth
Tax History
| Year | Tax Paid | Tax Assessment Tax Assessment Total Assessment is a certain percentage of the fair market value that is determined by local assessors to be the total taxable value of land and additions on the property. | Land | Improvement |
|---|---|---|---|---|
| 2024 | $3,613 | $39,356 | $2,843 | $36,513 |
| 2023 | $3,613 | $38,210 | $2,843 | $35,367 |
| 2022 | $2,780 | $30,175 | $2,843 | $27,332 |
| 2021 | $2,244 | $25,205 | $2,843 | $22,362 |
| 2020 | $2,180 | $24,471 | $2,843 | $21,628 |
| 2019 | $2,186 | $24,459 | $2,833 | $21,626 |
| 2018 | $2,056 | $23,746 | $2,250 | $21,496 |
| 2017 | $2,040 | $23,986 | $2,250 | $21,736 |
| 2016 | $2,077 | $23,770 | $2,250 | $21,520 |
| 2014 | $1,761 | $23,084 | $2,250 | $20,834 |
| 2013 | -- | $23,360 | $1,800 | $21,560 |
Agents Affiliated with this Home
-

Seller's Agent in 2022
Anita Robinson
Gateway Realty LLC
(405) 641-7388
1 in this area
174 Total Sales
-

Seller Co-Listing Agent in 2022
Kelley Farrar
Gateway Realty LLC
(405) 659-0332
1 in this area
158 Total Sales
-

Seller's Agent in 2021
Carri Ray
Trinity Properties
(918) 520-7149
1 in this area
1,616 Total Sales
-
N
Buyer's Agent in 2021
Non MLS Member
-
L
Seller's Agent in 2012
Leslie Carnes
Action Real Estate
-
N
Buyer's Agent in 2012
Nash Martin
Exit Realty Premier
(405) 226-3817
1 Total Sale
Map
Source: MLSOK
MLS Number: 981966
APN: 420048075
- 10051 Cedar Valley Cir
- 1801 Cedar Valley Manor
- 1800 S May Ave
- 1750 S May Ave
- 2438 S May Ave
- 1400 S May Ave
- 2540 Sunset Ct
- 2441 Hawks Haven Dr
- 0 W Industrial Tract D Rd
- 1140 S May Ave
- 2251 S May Ave
- 1120 Par Ave
- 0 W Industrial Tract I Rd Unit 1145867
- 11341 Skyline View
- 11681 Huckleberry Trail
- 10900 Whitehouse Rd
- 2980 Two Socks Run
- 2741 Two Socks Run
- 0 W Industrial Tract M Rd
- 0000 Industrial Blvd
