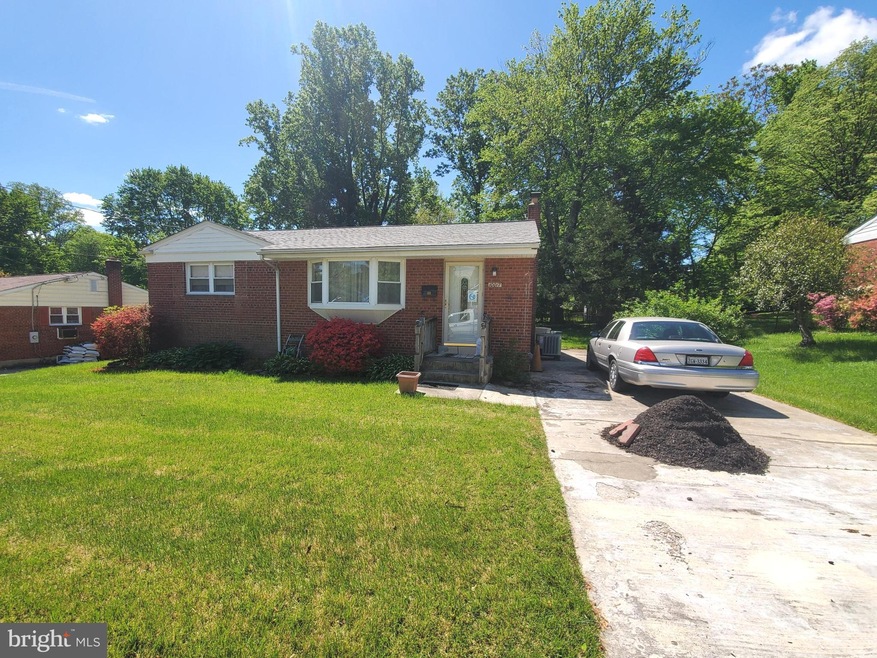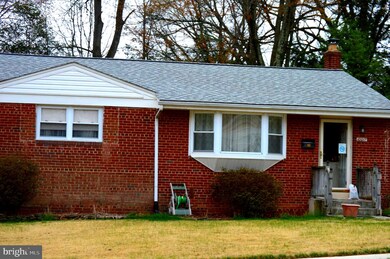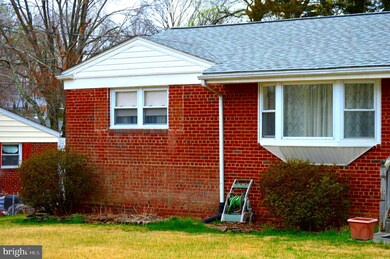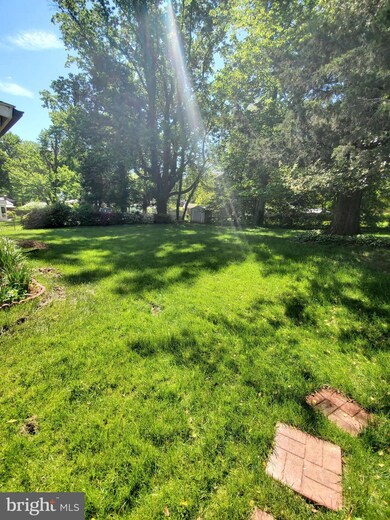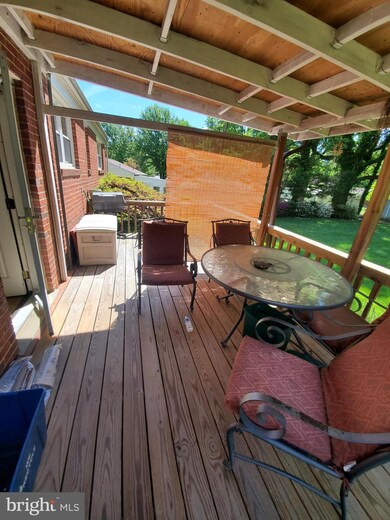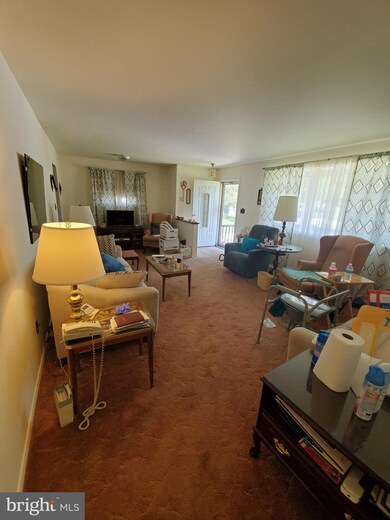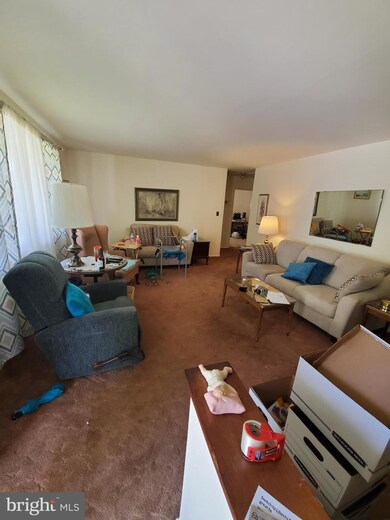
10017 Duncan St Fairfax, VA 22031
Highlights
- Rambler Architecture
- No HOA
- Heat Pump System
- Johnson Middle School Rated A
- Central Air
About This Home
As of June 2021Great opportunity at a great price in the heart of Fairfax. "50's" style rambler. Enjoy a step back in time, or totally renovate and make it your own. Flexible floor plan. Current owner used third bedroom as a dining room potential for basement room as well. Being sold AS-IS and contents of home will remain.
Last Agent to Sell the Property
Burch Real Estate Group, LLC License #0030134 Listed on: 05/13/2021
Home Details
Home Type
- Single Family
Est. Annual Taxes
- $4,755
Year Built
- Built in 1954
Lot Details
- 0.26 Acre Lot
- Property is zoned RH
Parking
- Driveway
Home Design
- Rambler Architecture
- Brick Exterior Construction
Interior Spaces
- Property has 2 Levels
- Basement Fills Entire Space Under The House
Bedrooms and Bathrooms
- 3 Main Level Bedrooms
Utilities
- Central Air
- Heat Pump System
- Electric Water Heater
Community Details
- No Home Owners Association
- Fairview Subdivision
Listing and Financial Details
- Tax Lot 22
- Assessor Parcel Number 57 2 11 022
Ownership History
Purchase Details
Home Financials for this Owner
Home Financials are based on the most recent Mortgage that was taken out on this home.Similar Homes in Fairfax, VA
Home Values in the Area
Average Home Value in this Area
Purchase History
| Date | Type | Sale Price | Title Company |
|---|---|---|---|
| Gift Deed | -- | Universal Title | |
| Deed | $520,000 | Universal Title |
Mortgage History
| Date | Status | Loan Amount | Loan Type |
|---|---|---|---|
| Open | $510,581 | FHA |
Property History
| Date | Event | Price | Change | Sq Ft Price |
|---|---|---|---|---|
| 06/18/2021 06/18/21 | Sold | $520,000 | +4.2% | $308 / Sq Ft |
| 05/14/2021 05/14/21 | Pending | -- | -- | -- |
| 05/13/2021 05/13/21 | For Sale | $499,000 | -- | $296 / Sq Ft |
Tax History Compared to Growth
Tax History
| Year | Tax Paid | Tax Assessment Tax Assessment Total Assessment is a certain percentage of the fair market value that is determined by local assessors to be the total taxable value of land and additions on the property. | Land | Improvement |
|---|---|---|---|---|
| 2024 | $5,380 | $522,300 | $236,300 | $286,000 |
| 2023 | $5,149 | $502,300 | $227,200 | $275,100 |
| 2022 | $4,832 | $478,400 | $216,400 | $262,000 |
| 2021 | $4,756 | $442,400 | $216,400 | $226,000 |
| 2020 | $4,444 | $413,400 | $202,200 | $211,200 |
| 2019 | $0 | $413,400 | $202,200 | $211,200 |
| 2018 | $0 | $405,500 | $202,200 | $203,300 |
| 2017 | $0 | $390,100 | $194,500 | $195,600 |
| 2016 | -- | $390,100 | $194,500 | $195,600 |
| 2015 | -- | $382,300 | $190,800 | $191,500 |
| 2014 | -- | $374,800 | $187,000 | $187,800 |
Agents Affiliated with this Home
-
Katy Kidwell

Seller's Agent in 2021
Katy Kidwell
Burch Real Estate Group, LLC
(480) 209-8342
1 in this area
62 Total Sales
-
FERNANDA ARZE

Buyer's Agent in 2021
FERNANDA ARZE
Global Alliance Realty & Management Services Inc
(202) 341-0532
1 in this area
26 Total Sales
Map
Source: Bright MLS
MLS Number: VAFC121492
APN: 57-2-11-00-022
- 10004 Peterson St
- 3805 Carolyn Ave
- 10097 Mccarty Crest Ct
- 10100 Daniels Run Way
- 4011 Virginia St
- 4015 Virginia St
- 4013 Virginia St
- 4112 Orchard Dr
- 3607 Heritage Ln
- 3511 Brookwood Dr
- 9905 Stoughton Rd
- 10328 Sager Ave Unit 124
- 10355 Main St
- 9900 Barbara Ann Ln
- 9905 Colony Rd
- 4104 Oxford Ln Unit 304
- 3814 Lyndhurst Dr Unit 203
- 3945 Lyndhurst Dr Unit 204
- 4315 Still Meadow Rd
- 9718 Saint Andrews Dr
