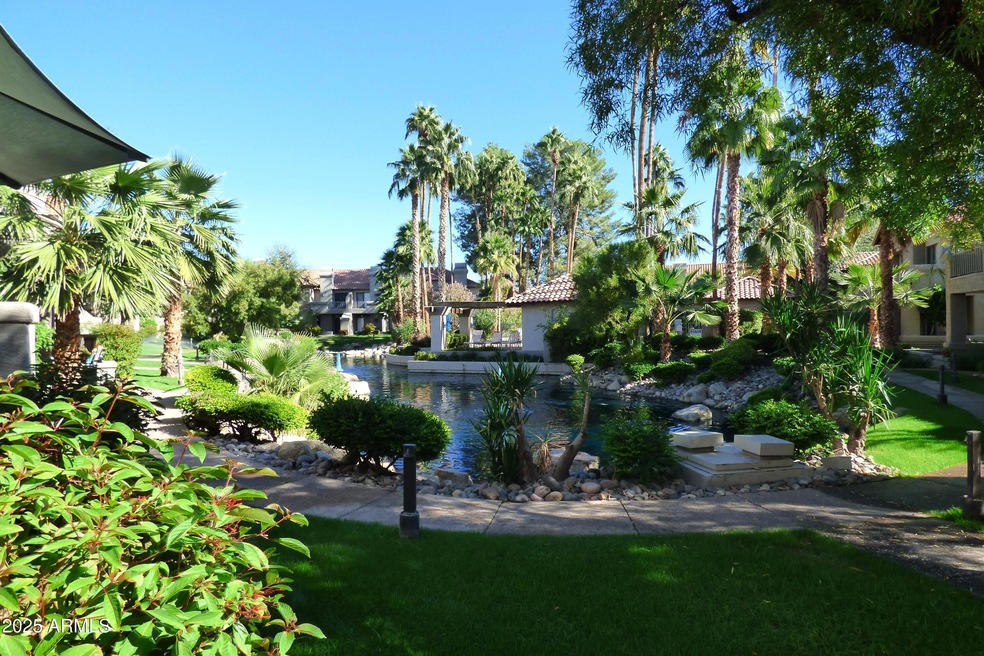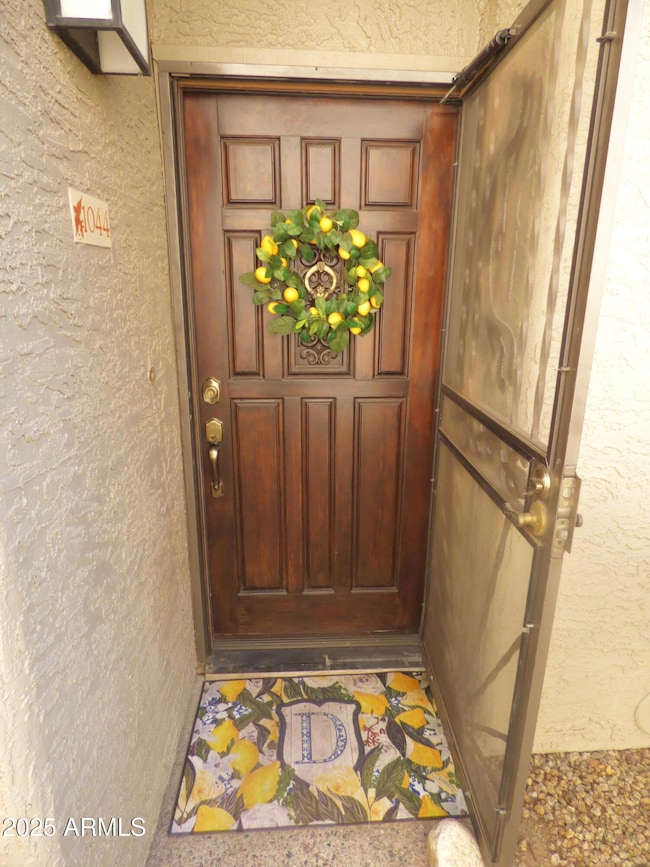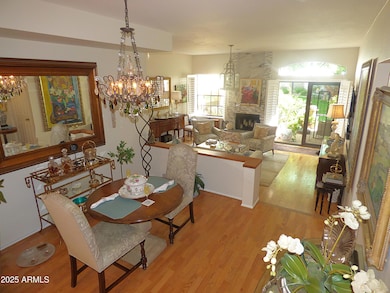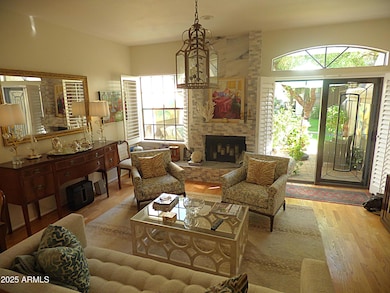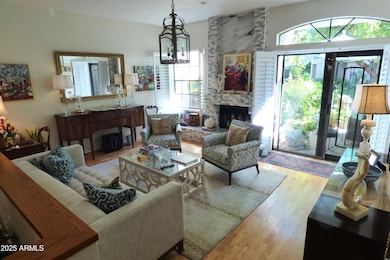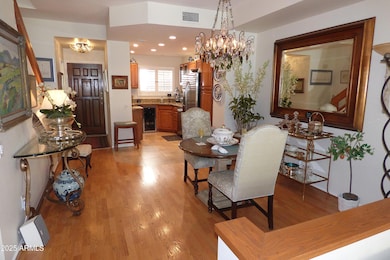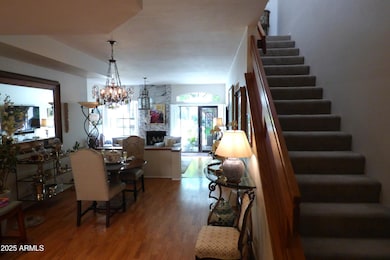10017 E Mountain View Rd Unit 1044 Scottsdale, AZ 85258
Scottsdale Ranch NeighborhoodHighlights
- Community Cabanas
- Spanish Architecture
- 1 Car Detached Garage
- Laguna Elementary School Rated A
- Granite Countertops
- Double Vanity
About This Home
VIEWS! FUSSY Tenants-Come see this 2 bdrm 2.5 bath condo with E facing views of the serene Lagoon with fountains, lush tropical foliage, flowering plants & palm trees! Beautiful tranquil back patio to start the morning! BRIGHT KITCHEN has Granite Countertops, Stainless Steel Appliances & Wine Cooler! Great room concept has updated Tile FIREPLACE with modern elegance adding to the cozy ambiance. Both Bedrms have FULL bathrms! Mst bath has double vanity, Tile Shower & Granite! High demand 1-Car GARAGE + Assigned Cov'd Carport providing ample parking & storage! Exclnt Community Benefits include HEATED POOL & SPA! GREAT LOCATION conveniently located close to 101 & walking distance to Lake Serena, Scdle Ranch Community & Senior Center & Mercado Restaurants & Shopping. This one won't last!
Townhouse Details
Home Type
- Townhome
Est. Annual Taxes
- $1,667
Year Built
- Built in 1985
Lot Details
- 640 Sq Ft Lot
- 1 Common Wall
- Front and Back Yard Sprinklers
- Sprinklers on Timer
- Grass Covered Lot
HOA Fees
- $350 Monthly HOA Fees
Parking
- 1 Car Detached Garage
- 1 Open Parking Space
- 1 Detached Carport Space
- Assigned Parking
Home Design
- Spanish Architecture
- Wood Frame Construction
- Tile Roof
- Stucco
Interior Spaces
- 1,411 Sq Ft Home
- 1-Story Property
- Ceiling Fan
- Living Room with Fireplace
Kitchen
- Built-In Electric Oven
- Built-In Microwave
- Granite Countertops
Flooring
- Carpet
- Tile
Bedrooms and Bathrooms
- 2 Bedrooms
- Primary Bathroom is a Full Bathroom
- 2.5 Bathrooms
- Double Vanity
Laundry
- Laundry in unit
- Dryer
- Washer
Outdoor Features
- Patio
- Outdoor Storage
Location
- Property is near a bus stop
Schools
- Laguna Elementary School
- Mountainside Middle School
- Desert Mountain High School
Utilities
- Central Air
- Heating Available
- Cable TV Available
Listing and Financial Details
- Property Available on 12/1/25
- $100 Move-In Fee
- Rent includes pool svc-chem only, pool service - full, gardening service
- 12-Month Minimum Lease Term
- Tax Lot 98
- Assessor Parcel Number 217-35-795
Community Details
Overview
- Brown Community Mngt Association, Phone Number (480) 539-1396
- Fountains Subdivision
Recreation
- Community Cabanas
- Heated Community Pool
- Fenced Community Pool
- Community Spa
- Children's Pool
- Bike Trail
Map
Source: Arizona Regional Multiple Listing Service (ARMLS)
MLS Number: 6940077
APN: 217-35-795
- 10017 E Mountain View Rd Unit 1045
- 10008 E Saddlehorn Trail
- 10019 E Mountain View Rd Unit 1118
- 10019 E Mountain View Rd Unit 1103
- 10019 E Mountain View Rd Unit 2114
- 10015 E Mountain View Rd Unit 2006
- 9992 E Carol Ave
- 10115 E Mountain View Rd Unit 2105
- 9711 E Mountain View Rd Unit 2524
- 9711 E Mountain View Rd Unit 1516
- 10094 E San Salvador Dr
- 10089 E San Salvador Dr
- 9709 E Mountain View Rd Unit 2703
- 9709 E Mountain View Rd Unit 2705
- 10239 N 100th Place
- 10118 E Cinnabar Ave
- 9708 E Vía Linda Unit 2358
- 9708 E Vía Linda Unit 1338
- 9708 E Vía Linda Unit 2360
- 9708 E Vía Linda Unit 2308
- 10017 E Mountain View Rd Unit 2058
- 10017 E Mountain View Rd Unit 2053
- 10019 E Mountain View Rd Unit 1111
- 10015 E Mountain View Rd Unit 1002
- 10115 E Mountain View Rd Unit 1077
- 10115 E Mountain View Rd Unit 1092
- 10115 E Mountain View Rd Unit 1051
- 10115 E Mountain View Rd Unit 2059
- 10055 E Mountainview Lake Dr Unit 1003
- 10055 E Mountainview Lake Dr Unit 1045
- 10055 E Mountainview Lake Dr Unit 1068
- 10055 E Mountainview Lake Dr Unit 2059
- 10055 E Mountainview Lake Dr Unit 1056
- 9991 E Purdue Ave
- 10074 E San Salvador Dr
- 9711 E Mountain View Rd Unit 2500
- 9711 E Mountain View Rd Unit 1502
- 9707 E Mountain View Rd Unit 1410
- 9707 E Mountain View Rd Unit 2407
- 9707 E Mountain View Rd Unit 1438
