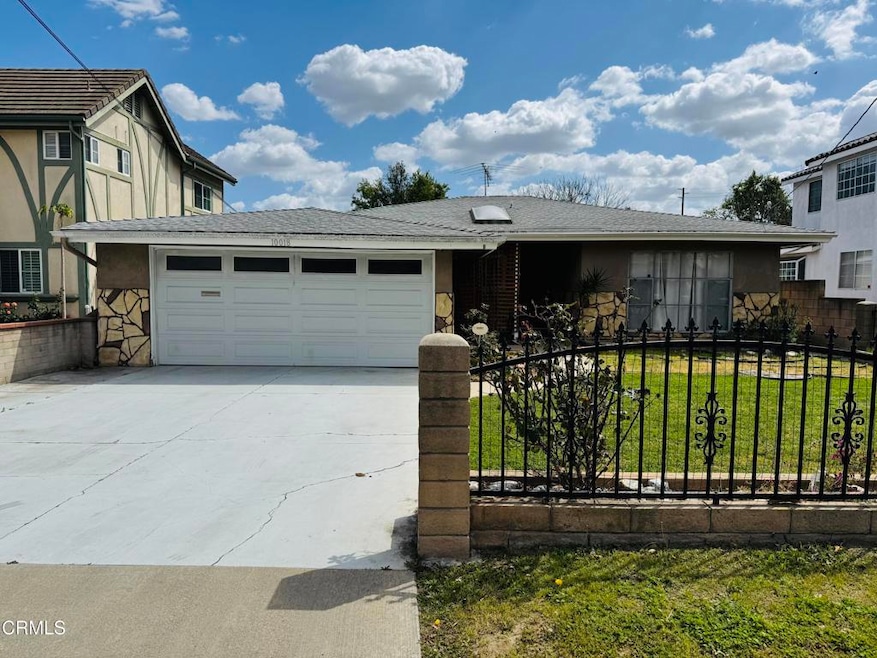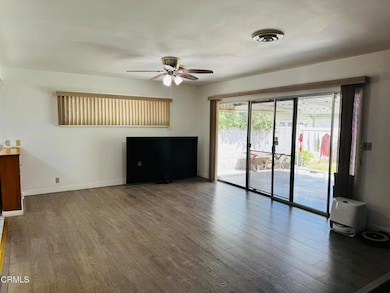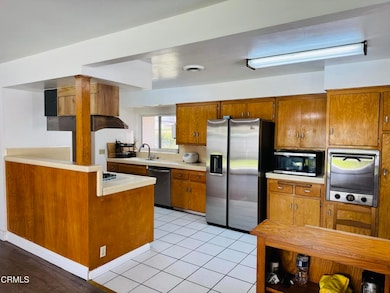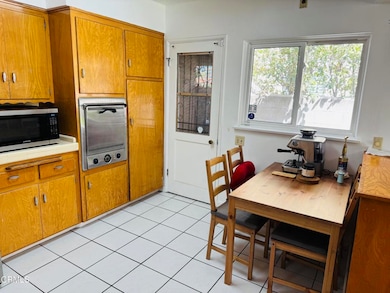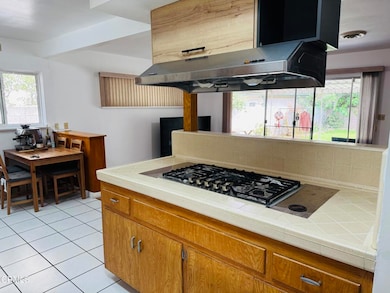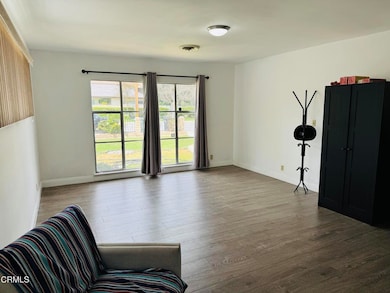
10018 Green St Temple City, CA 91780
Highlights
- No Units Above
- All Bedrooms Downstairs
- No HOA
- Rosemead High School Rated A
- Wood Flooring
- Covered Patio or Porch
About This Home
As of June 2025Nestled in a highly sought-after Temple City neighborhood, this charming single-story residence offers a blend of comfort and potential. Built in 1959, the home features 2 spacious bedrooms and 2 bathrooms across 1,547 square feet of comfortable living space. The family room complete with a cozy fireplace, seamlessly connects to the dining area, creating an ideal setting for gatherings. The kitchen includes a breakfast nook, adding to the home's functional layout. Additionally, a large and bright living room is perfect for a den or a third bedroom. An outdoor covered patio overlooks a lush backyard with fruit trees. Situated on a 6,364-square-foot lot with cinder block enclosures, the property offers ample outdoor space for various activities or opportunity for a future ADU, A 2-car attached garage with a generous driveway accommodates up to 4 vehicles. The home is also equipped with solar panels enhancing energy efficiency and central heating and air conditioning ensuring year-round comfort. This home presents an excellent opportunity to personalize and create lasting memories in a community with desirability and convenience.
Home Details
Home Type
- Single Family
Est. Annual Taxes
- $10,727
Year Built
- Built in 1959
Lot Details
- 6,364 Sq Ft Lot
- No Units Located Below
- Wood Fence
- Block Wall Fence
- Sprinkler System
- Property is zoned TCR172
Parking
- 2 Car Attached Garage
- Parking Available
- Driveway
Interior Spaces
- 1,547 Sq Ft Home
- Ceiling Fan
- Double Pane Windows
- Family Room with Fireplace
- Family Room Off Kitchen
- Living Room
- Wood Flooring
Kitchen
- Breakfast Area or Nook
- Open to Family Room
- Gas Oven
- Built-In Range
- Dishwasher
Bedrooms and Bathrooms
- 3 Bedrooms
- All Bedrooms Down
- Bathtub
- Walk-in Shower
Laundry
- Laundry Room
- Laundry in Garage
Outdoor Features
- Covered Patio or Porch
Utilities
- Forced Air Heating and Cooling System
- Gas Water Heater
Community Details
- No Home Owners Association
Listing and Financial Details
- Tax Lot 45
- Assessor Parcel Number 8585007037
Ownership History
Purchase Details
Home Financials for this Owner
Home Financials are based on the most recent Mortgage that was taken out on this home.Purchase Details
Purchase Details
Similar Homes in Temple City, CA
Home Values in the Area
Average Home Value in this Area
Purchase History
| Date | Type | Sale Price | Title Company |
|---|---|---|---|
| Grant Deed | $830,000 | Corinthian Title | |
| Interfamily Deed Transfer | -- | None Available | |
| Interfamily Deed Transfer | -- | None Available |
Mortgage History
| Date | Status | Loan Amount | Loan Type |
|---|---|---|---|
| Previous Owner | $539,000 | New Conventional | |
| Previous Owner | $35,000 | Credit Line Revolving |
Property History
| Date | Event | Price | Change | Sq Ft Price |
|---|---|---|---|---|
| 06/27/2025 06/27/25 | Sold | $930,000 | -0.9% | $601 / Sq Ft |
| 05/12/2025 05/12/25 | Price Changed | $938,000 | -5.1% | $606 / Sq Ft |
| 04/06/2025 04/06/25 | For Sale | $988,000 | +19.0% | $639 / Sq Ft |
| 01/19/2022 01/19/22 | Sold | $830,000 | -5.5% | $537 / Sq Ft |
| 11/24/2021 11/24/21 | Pending | -- | -- | -- |
| 11/12/2021 11/12/21 | Price Changed | $878,000 | -1.1% | $568 / Sq Ft |
| 10/24/2021 10/24/21 | For Sale | $888,000 | -- | $574 / Sq Ft |
Tax History Compared to Growth
Tax History
| Year | Tax Paid | Tax Assessment Tax Assessment Total Assessment is a certain percentage of the fair market value that is determined by local assessors to be the total taxable value of land and additions on the property. | Land | Improvement |
|---|---|---|---|---|
| 2025 | $10,727 | $880,801 | $704,641 | $176,160 |
| 2024 | $10,727 | $863,531 | $690,825 | $172,706 |
| 2023 | $10,528 | $846,600 | $677,280 | $169,320 |
| 2022 | $2,007 | $130,571 | $34,152 | $96,419 |
| 2021 | $1,957 | $128,012 | $33,483 | $94,529 |
| 2020 | $1,949 | $126,700 | $33,140 | $93,560 |
| 2019 | $1,975 | $124,217 | $32,491 | $91,726 |
| 2018 | $1,883 | $121,782 | $31,854 | $89,928 |
| 2016 | $1,790 | $117,055 | $30,618 | $86,437 |
| 2015 | $1,770 | $115,298 | $30,159 | $85,139 |
| 2014 | $1,713 | $113,041 | $29,569 | $83,472 |
Agents Affiliated with this Home
-
Rudy Ni

Seller's Agent in 2025
Rudy Ni
Coldwell Banker Realty
(626) 243-3352
3 in this area
7 Total Sales
-
Jean Ni

Seller Co-Listing Agent in 2025
Jean Ni
Coldwell Banker Realty
(626) 685-5243
4 in this area
19 Total Sales
-
Michael Campbell

Seller's Agent in 2022
Michael Campbell
MICHAEL CAMPBELL, BROKER
(909) 243-5454
1 in this area
55 Total Sales
-
J
Seller Co-Listing Agent in 2022
John Morrison
BHGRE PORCHES & PLACES
Map
Source: Pasadena-Foothills Association of REALTORS®
MLS Number: P1-21608
APN: 8585-007-037
- 10039 La Rosa Dr
- 5109 Baldwin Ave
- 10210 Green St Unit 10210B
- 5305 Glickman Ave
- 5120 Agnes Ave
- 4938 Willmonte Ave
- 4911 Glickman Ave
- 4930 Arden Dr
- 5105 Golden Ave W
- 10225 Nadine St
- 5240 Hallowell Ave
- 5526 Ryland Ave
- 4923 Golden Ave W
- 4910 Kauffman Ave
- 4850 Kauffman Ave
- 9718 Windsor Ln
- 4935 Doreen Ave
- 9978 Duffy St
- 5026 Doreen Ave
- 4840 Temple City Blvd
