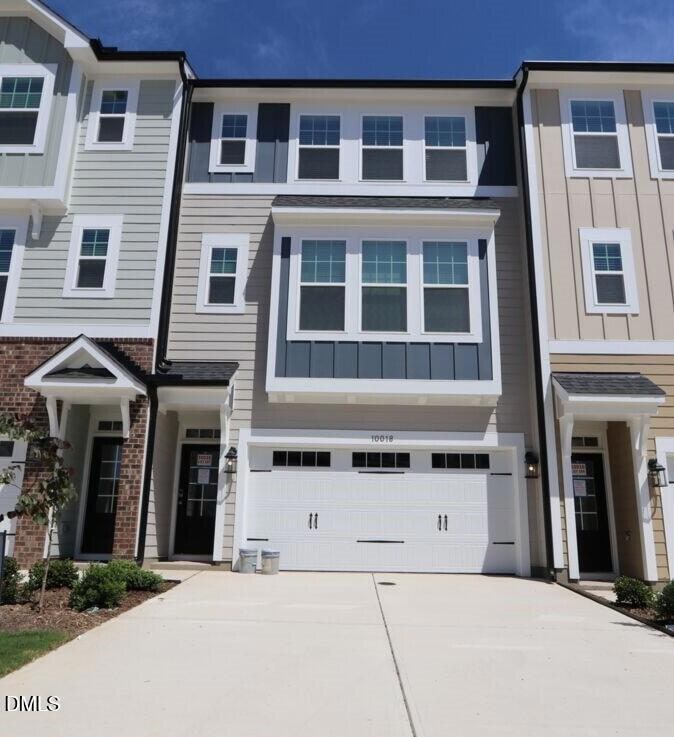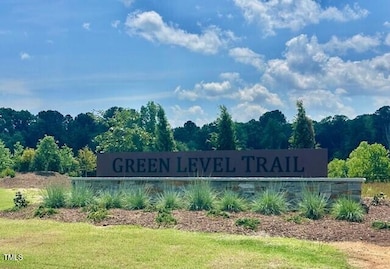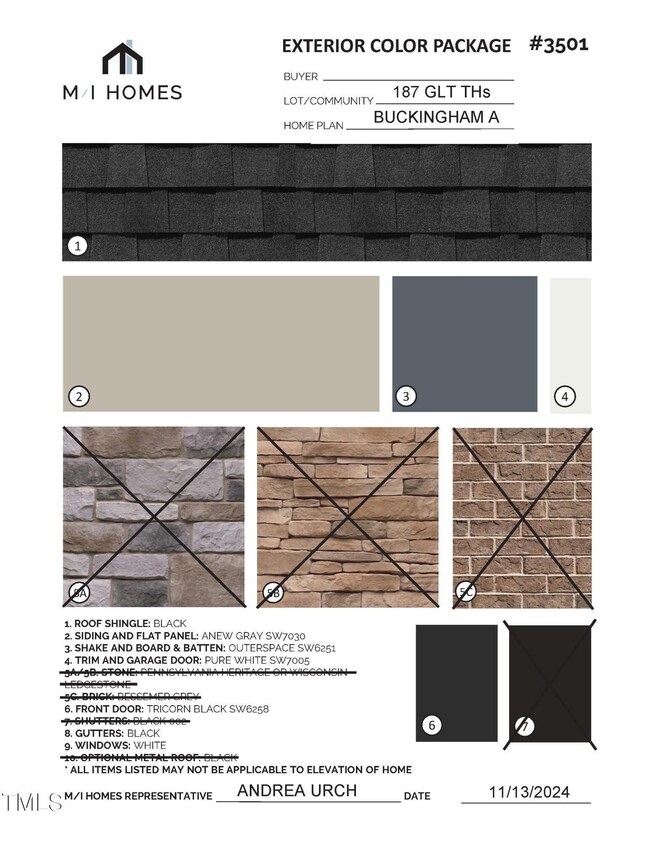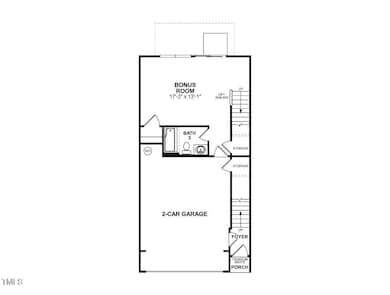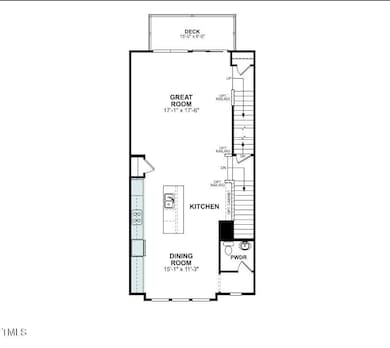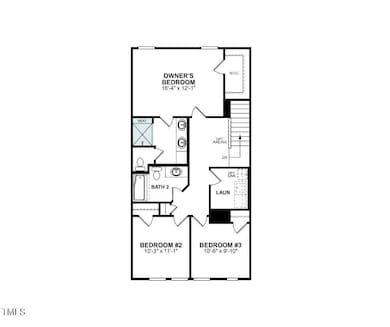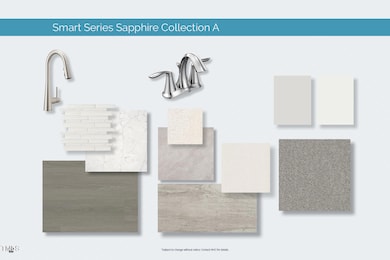10018 Secluded Garden Dr Unit 187 Apex, NC 27523
Green Level NeighborhoodEstimated payment $3,367/month
Highlights
- New Construction
- Open Floorplan
- Craftsman Architecture
- White Oak Elementary School Rated A
- ENERGY STAR Certified Homes
- Deck
About This Home
Desirable Buckingham floor plan, a great family design that lives just like a single family home with a space for everyone! New construction home with gourmet kitchen, quartz countertops, huge backyard, located adjacent to The American Tobacco Trail, and just minutes to I/540, Highway 64, Beaver Creek Commons, Research Triangle Park, and Raleigh/Durham International Airport. A quiet community of 75 Townhomes and 128 Single Family homes, all within walking distance to schools via the American Tobacco Trail! GE washer & dryer, counter-depth refrigerator and 2'' faux wood blinds Included with all townhomes, along with a 10-Year Transferrable Structural Warranty.
Townhouse Details
Home Type
- Townhome
Year Built
- Built in 2025 | New Construction
Lot Details
- 2,365 Sq Ft Lot
- Two or More Common Walls
- West Facing Home
- Landscaped
- Many Trees
- Back Yard
HOA Fees
- $245 Monthly HOA Fees
Parking
- 2 Car Attached Garage
- Front Facing Garage
- Garage Door Opener
- Private Driveway
- 2 Open Parking Spaces
Home Design
- Home is estimated to be completed on 8/29/25
- Craftsman Architecture
- Slab Foundation
- Architectural Shingle Roof
Interior Spaces
- 2,227 Sq Ft Home
- 3-Story Property
- Open Floorplan
- Smooth Ceilings
- Double Pane Windows
- ENERGY STAR Qualified Windows
- Blinds
- Window Screens
- Living Room
- Dining Room
- Storage
- Neighborhood Views
- Pull Down Stairs to Attic
Kitchen
- Eat-In Kitchen
- Built-In Convection Oven
- Gas Cooktop
- Range Hood
- Microwave
- ENERGY STAR Qualified Refrigerator
- Plumbed For Ice Maker
- ENERGY STAR Qualified Dishwasher
- Stainless Steel Appliances
- Kitchen Island
- Quartz Countertops
Flooring
- Carpet
- Tile
- Luxury Vinyl Tile
Bedrooms and Bathrooms
- 4 Bedrooms
- Main Floor Bedroom
- Primary bedroom located on third floor
- Walk-In Closet
- Private Water Closet
- Separate Shower in Primary Bathroom
- Bathtub with Shower
- Separate Shower
Laundry
- Laundry Room
- Laundry on upper level
- ENERGY STAR Qualified Dryer
- Dryer
- ENERGY STAR Qualified Washer
- Sink Near Laundry
Home Security
- Smart Lights or Controls
- Smart Locks
Eco-Friendly Details
- Energy-Efficient Lighting
- ENERGY STAR Certified Homes
- Energy-Efficient Thermostat
- Integrated Pest Management
Outdoor Features
- Deck
- Exterior Lighting
- Rain Gutters
Schools
- Davis Drive Elementary School
- West Cary Middle School
- Green Level High School
Utilities
- Forced Air Zoned Heating and Cooling System
- Heating System Uses Natural Gas
- Vented Exhaust Fan
- Natural Gas Connected
- ENERGY STAR Qualified Water Heater
- No Septic System
- Phone Available
- Cable TV Available
Listing and Financial Details
- Home warranty included in the sale of the property
Community Details
Overview
- Association fees include ground maintenance, maintenance structure
- Ppm Association, Phone Number (919) 848-4911
- M/I Homes Of Raleigh Condos
- Built by M/I Homes of Raleigh
- Green Level Trail Subdivision, Buckingham A Floorplan
- Maintained Community
Recreation
- Trails
Map
Home Values in the Area
Average Home Value in this Area
Property History
| Date | Event | Price | List to Sale | Price per Sq Ft |
|---|---|---|---|---|
| 11/07/2025 11/07/25 | Price Changed | $500,000 | -2.9% | $225 / Sq Ft |
| 10/25/2025 10/25/25 | Price Changed | $515,000 | -4.6% | $231 / Sq Ft |
| 09/26/2025 09/26/25 | Price Changed | $539,990 | -1.8% | $242 / Sq Ft |
| 08/01/2025 08/01/25 | Price Changed | $550,000 | -7.1% | $247 / Sq Ft |
| 06/25/2025 06/25/25 | Price Changed | $591,815 | -1.0% | $266 / Sq Ft |
| 03/25/2025 03/25/25 | For Sale | $597,825 | -- | $268 / Sq Ft |
Source: Doorify MLS
MLS Number: 10084542
- 10011 Secluded Garden Dr Unit 169
- 10008 Secluded Garden Dr Unit 182
- 10016 Secluded Garden Dr Unit 186
- 4320 Green Level West Rd
- 2020 Garden Flower Dr Unit Lot 6
- 7110 Mystic Sea Ln Unit Lot 118
- 7134 Mystic Sea Ln Unit Lot 124
- 8001 Mint Whisper Way Unit Lot 83
- 7122 Mystic Sea Ln Unit Lot 121
- 1116 Sparkling Lake Dr Unit Lot 14
- 7133 Mystic Sea Ln Unit Lot 92
- 7989 Mint Whisper Way Unit Lot 86
- 3015 Sandy Sage Way Unit Lot 17
- 6104 Clary Sage Way Unit Lot 107
- 7001 Mystic Sea Ln Unit Lot 105
- 6110 Clary Sage Way Unit Lot 108
- 7005 Mystic Sea Ln Unit Lot 104
- 7009 Mystic Sea Ln Unit Lot 103
- 7013 Mystic Sea Ln Unit Lot 102
- 7017 Mystic Sea Ln Unit Lot 101
- 715 Heathered Farm Way
- 1000 Ln
- 1009 Ferson Rd
- 2413 Fillmore Hall Ln
- 267 Crestmont Ridge Dr
- 834 MacAssar Ln Unit Monroe
- 834 MacAssar Ln Unit Holden - 38
- 834 MacAssar Ln Unit Holden 49
- 2513 Canarywood Ln
- 2605 S Lowell Rd
- 2546 Adams Pond Ln
- 806 Courting St
- 689 Maple Grove Way
- 3414 Dropseed Dr
- 1481 Richardson Rd
- 1205 Spring Wheat Ct
- 3413 Dropseed Dr
- 321 Brk Pne Trail
- 1152 Chestnut Bluff Run
- 1245 Russet Ln
