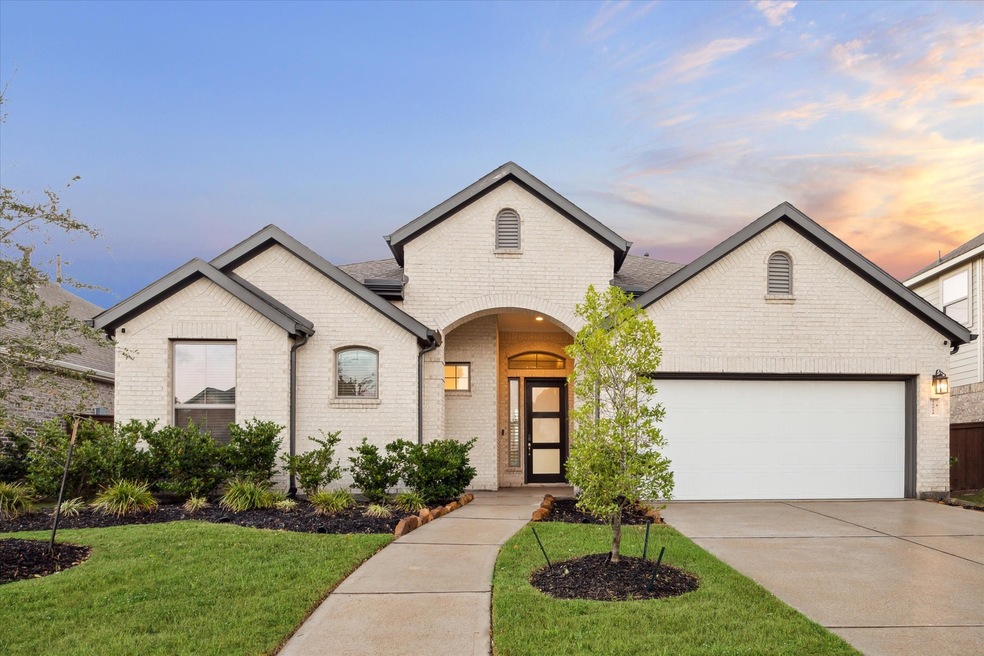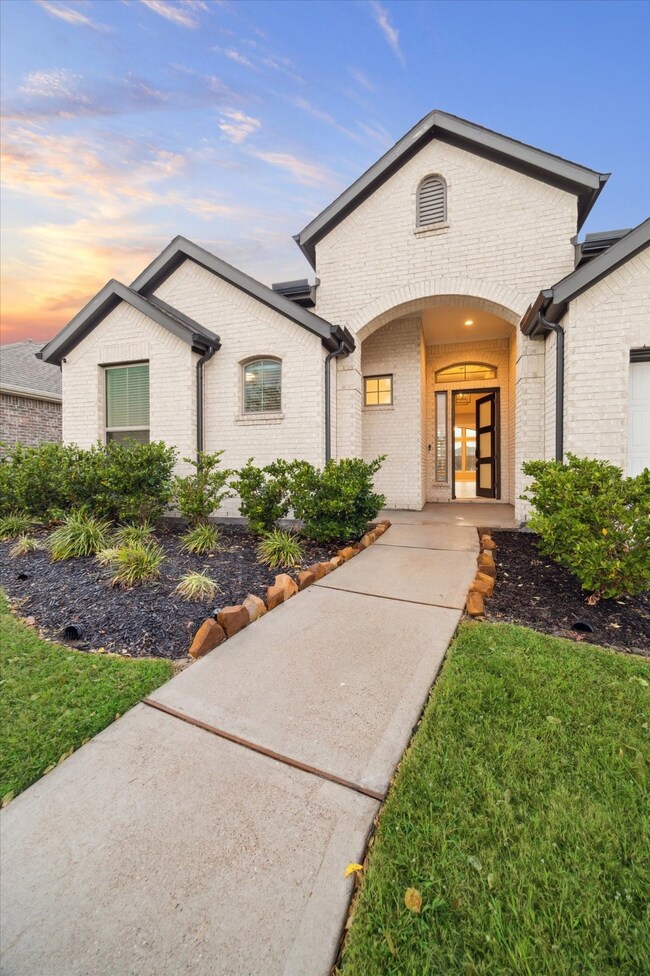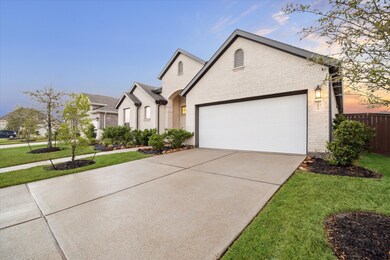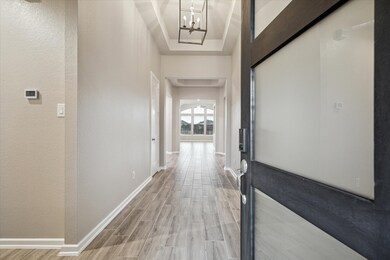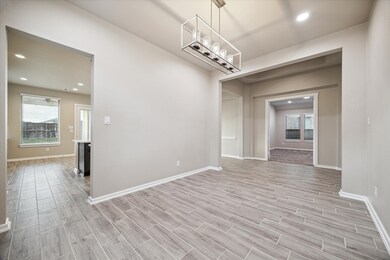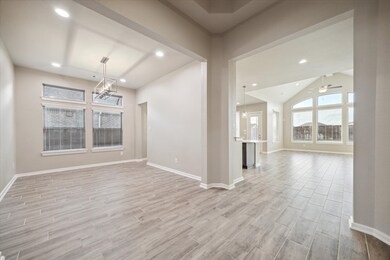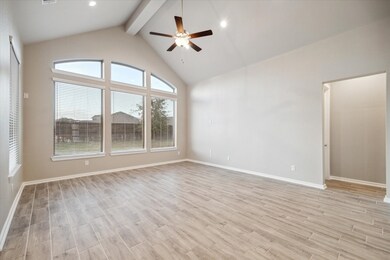
10018 Tesla Dr Iowa Colony, TX 77583
Meridiana NeighborhoodHighlights
- Fitness Center
- Deck
- High Ceiling
- Meridiana Elementary School Rated A-
- Traditional Architecture
- Quartz Countertops
About This Home
As of February 2025Welcome to this stunning 2020 Meridiana home, where elegance meets convenience! The full brick exterior wows with curb appeal, while the main living area impresses with a vaulted beam ceiling, expansive windows, and tile floors. In the gourmet kitchen, quartz countertops, GE Profile appliances, under-cabinet lighting, and a reverse osmosis system make every meal a delight, complete with an extended planning desk and ample cabinetry. The primary suite offers a tiled shower with seating, a luxurious soaker tub, & custom closet. A gameroom with French doors easily adapts as a fourth bedroom or study. Outside, enjoy a covered patio with gas connection, full-size garage with EV charger, and irrigation system. Meridiana’s resort-style amenities include pools, splash pads, parks, fitness center, sports courts, and bike trails. Perfectly located near Pearland Town Center with easy access to the Texas Medical Center and Freeport’s Gulf Coast—don’t miss this one, schedule your viewing today!
Last Agent to Sell the Property
Keller Williams Memorial License #0506280 Listed on: 10/31/2024

Last Buyer's Agent
Suzanne Sprayberry
Keller Williams Memorial License #0222271
Home Details
Home Type
- Single Family
Est. Annual Taxes
- $15,008
Year Built
- Built in 2020
Lot Details
- 7,980 Sq Ft Lot
- Southeast Facing Home
- Back Yard Fenced
- Sprinkler System
HOA Fees
- $106 Monthly HOA Fees
Parking
- 2 Car Attached Garage
- Electric Vehicle Home Charger
- Garage Door Opener
- Driveway
Home Design
- Traditional Architecture
- Brick Exterior Construction
- Slab Foundation
- Composition Roof
- Wood Siding
- Cement Siding
Interior Spaces
- 2,607 Sq Ft Home
- 1-Story Property
- High Ceiling
- Ceiling Fan
- Window Treatments
- Family Room Off Kitchen
- Living Room
- Breakfast Room
- Dining Room
- Utility Room
- Washer and Electric Dryer Hookup
- Fire and Smoke Detector
Kitchen
- Breakfast Bar
- <<OvenToken>>
- Indoor Grill
- Gas Range
- <<microwave>>
- Dishwasher
- Kitchen Island
- Quartz Countertops
- Disposal
Flooring
- Carpet
- Tile
Bedrooms and Bathrooms
- 4 Bedrooms
- Double Vanity
- Single Vanity
- Soaking Tub
- <<tubWithShowerToken>>
- Separate Shower
Eco-Friendly Details
- Energy-Efficient Windows with Low Emissivity
- Energy-Efficient HVAC
- Energy-Efficient Thermostat
- Ventilation
Outdoor Features
- Deck
- Covered patio or porch
Schools
- Meridiana Elementary School
- Caffey Junior High School
- Iowa Colony High School
Utilities
- Central Heating and Cooling System
- Heating System Uses Gas
- Programmable Thermostat
Community Details
Overview
- Inframark Association, Phone Number (281) 870-0585
- Built by Chesmar Homes
- Meridiana Subdivision
Amenities
- Picnic Area
Recreation
- Sport Court
- Community Playground
- Fitness Center
- Community Pool
- Trails
Ownership History
Purchase Details
Home Financials for this Owner
Home Financials are based on the most recent Mortgage that was taken out on this home.Purchase Details
Home Financials for this Owner
Home Financials are based on the most recent Mortgage that was taken out on this home.Similar Homes in the area
Home Values in the Area
Average Home Value in this Area
Purchase History
| Date | Type | Sale Price | Title Company |
|---|---|---|---|
| Deed | -- | Riverway Title Group Llc | |
| Special Warranty Deed | -- | None Listed On Document |
Mortgage History
| Date | Status | Loan Amount | Loan Type |
|---|---|---|---|
| Open | $185,500 | New Conventional | |
| Previous Owner | $333,925 | New Conventional |
Property History
| Date | Event | Price | Change | Sq Ft Price |
|---|---|---|---|---|
| 02/21/2025 02/21/25 | Sold | -- | -- | -- |
| 01/26/2025 01/26/25 | Pending | -- | -- | -- |
| 12/05/2024 12/05/24 | Price Changed | $398,900 | -2.6% | $153 / Sq Ft |
| 10/31/2024 10/31/24 | For Sale | $409,500 | +18.7% | $157 / Sq Ft |
| 02/24/2021 02/24/21 | Sold | -- | -- | -- |
| 01/25/2021 01/25/21 | Pending | -- | -- | -- |
| 08/31/2020 08/31/20 | For Sale | $345,000 | -- | $133 / Sq Ft |
Tax History Compared to Growth
Tax History
| Year | Tax Paid | Tax Assessment Tax Assessment Total Assessment is a certain percentage of the fair market value that is determined by local assessors to be the total taxable value of land and additions on the property. | Land | Improvement |
|---|---|---|---|---|
| 2023 | $13,036 | $472,290 | $79,820 | $392,470 |
| 2022 | $14,169 | $399,840 | $51,880 | $347,960 |
| 2021 | $8,339 | $230,980 | $51,880 | $179,100 |
| 2020 | $1,901 | $51,880 | $51,880 | $0 |
Agents Affiliated with this Home
-
Travis Nichols

Seller's Agent in 2025
Travis Nichols
Keller Williams Memorial
(713) 461-9393
3 in this area
130 Total Sales
-
Julia Nichols
J
Seller Co-Listing Agent in 2025
Julia Nichols
Keller Williams Memorial
(832) 875-3169
1 in this area
37 Total Sales
-
S
Buyer's Agent in 2025
Suzanne Sprayberry
Keller Williams Memorial
-
D
Seller's Agent in 2021
Daisy López
Chesmar Homes
Map
Source: Houston Association of REALTORS®
MLS Number: 18240099
APN: 6574-0381-015
- 4734 Franklin Way
- 10106 Napier Dr
- 10119 Napier Dr
- 10010 Rosette Dr
- 10006 Rosette Dr
- 10014 Rosette Dr
- 10215 Napier Dr
- 4938 Blackburn Ln
- 10027 Nectar Path
- 10023 Nectar Path
- 10055 Nectar Path
- 10059 Nectar Path
- 10035 Nectar Path
- 10011 Nectar Path
- 4739 Vaughan Way
- 4731 Vaughan Way
- 4715 Vaughan Way
- 4707 Vaughan Way
- 4703 Vaughan Way
- 10123 Crescendo Way
