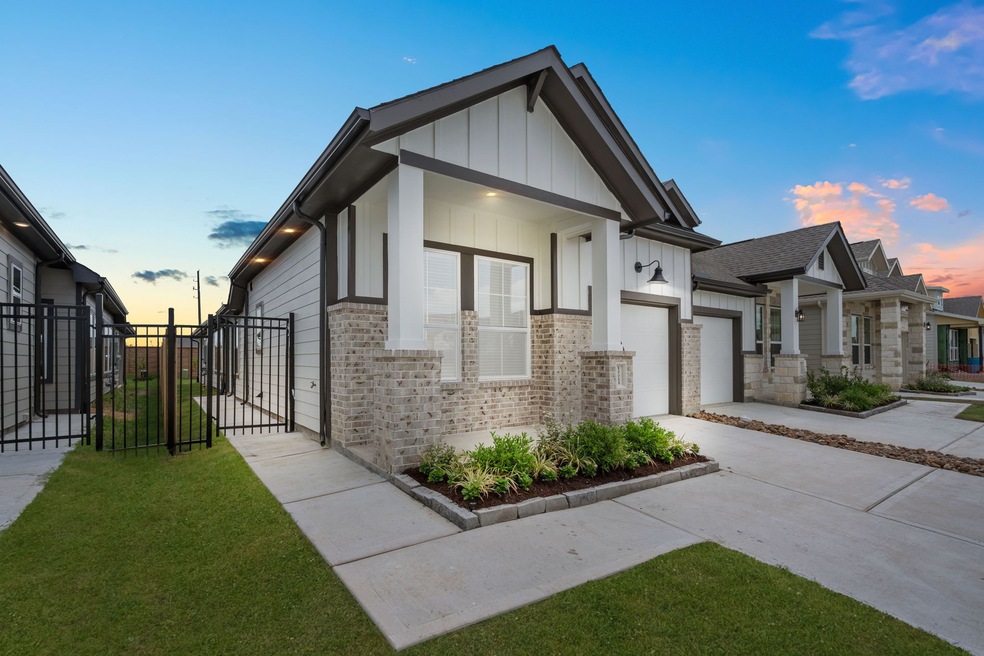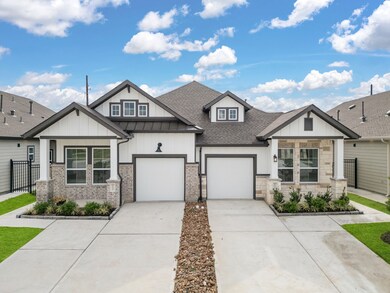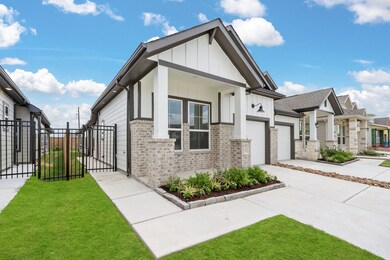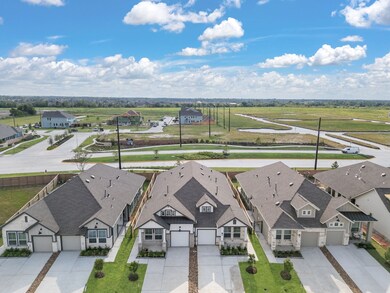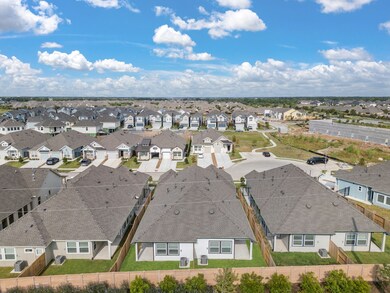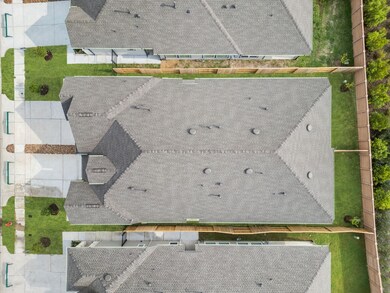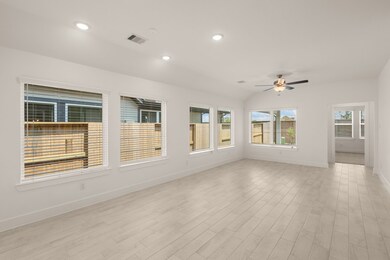
10019 Crescendo Way Iowa Colony, TX 77578
Meridiana NeighborhoodHighlights
- New Construction
- Deck
- High Ceiling
- Meridiana Elementary School Rated A-
- Traditional Architecture
- Quartz Countertops
About This Home
As of October 2024The Carriagehouse is a 3-Bedroom, 2-Full Bath, and a 1-Car Garage. With 1,446 interior square feet, the Carriagehouse offers a spacious covered patio conveniently located off the Primary Suite. With a Brick/Stone elevation, the exterior of the Home is a clear standout. Upon entering, the custom cabinetry makes an obvious statement.t. The upgraded Wood Look Tile Flooring adds warmth to the Home. Upgraded Quartz Countertops span throughout the open Kitchen and Primary Bath. Enjoy peace of mind knowing your Chesmar Home includes Full Gutters, Landscaping with Sprinklers, and an exceptional builder warranty. Note: The home is under construction. For more info, contact Chesmar Homes in Meridiana. September 2024 estimated completion.
Last Agent to Sell the Property
Clay Smith
Chesmar Homes License #0557816 Listed on: 06/07/2024
Last Buyer's Agent
Nonmls
Houston Association of REALTORS
Townhouse Details
Home Type
- Townhome
Year Built
- Built in 2024 | New Construction
Lot Details
- 3,351 Sq Ft Lot
- Lot Dimensions are 28x120
- Sprinkler System
- Private Yard
HOA Fees
- $106 Monthly HOA Fees
Parking
- 1 Car Attached Garage
Home Design
- Traditional Architecture
- Brick Exterior Construction
- Slab Foundation
- Composition Roof
- Cement Siding
- Stone Siding
Interior Spaces
- 1,446 Sq Ft Home
- 1-Story Property
- High Ceiling
- Insulated Doors
- Family Room Off Kitchen
- Breakfast Room
- Combination Kitchen and Dining Room
- Utility Room
- Security System Owned
Kitchen
- Gas Oven
- Gas Range
- <<microwave>>
- Dishwasher
- Kitchen Island
- Quartz Countertops
- Disposal
Flooring
- Carpet
- Tile
Bedrooms and Bathrooms
- 3 Bedrooms
- 2 Full Bathrooms
- Double Vanity
- <<tubWithShowerToken>>
Eco-Friendly Details
- ENERGY STAR Qualified Appliances
- Energy-Efficient Windows with Low Emissivity
- Energy-Efficient HVAC
- Energy-Efficient Lighting
- Energy-Efficient Doors
- Energy-Efficient Thermostat
- Ventilation
Outdoor Features
- Deck
- Patio
Schools
- Meridiana Elementary School
- Caffey Junior High School
- Iowa Colony High School
Utilities
- Central Heating and Cooling System
- Heating System Uses Gas
- Programmable Thermostat
Community Details
Overview
- Association fees include clubhouse, recreation facilities
- Meridiana Association
- Built by Chesmar Homes
- Meridiana Subdivision
Recreation
- Community Pool
Security
- Fire and Smoke Detector
Similar Homes in the area
Home Values in the Area
Average Home Value in this Area
Property History
| Date | Event | Price | Change | Sq Ft Price |
|---|---|---|---|---|
| 10/02/2024 10/02/24 | Sold | -- | -- | -- |
| 08/22/2024 08/22/24 | Pending | -- | -- | -- |
| 07/02/2024 07/02/24 | Price Changed | $278,790 | -1.8% | $193 / Sq Ft |
| 06/07/2024 06/07/24 | For Sale | $283,790 | -- | $196 / Sq Ft |
Tax History Compared to Growth
Agents Affiliated with this Home
-
C
Seller's Agent in 2024
Clay Smith
Chesmar Homes
-
N
Buyer's Agent in 2024
Nonmls
Houston Association of REALTORS
Map
Source: Houston Association of REALTORS®
MLS Number: 30066462
- 10123 Crescendo Way
- 10055 Nectar Path
- 10059 Nectar Path
- 10035 Nectar Path
- 10027 Nectar Path
- 10023 Nectar Path
- 10011 Nectar Path
- 10010 Agave Point Ct
- 10006 Agave Point Ct
- 10110 Agave Point Ln
- 10114 Agave Point Ln
- 10118 Agave Point Ln
- 10002 Agave Point Ct
- 10122 Agave Point Ln
- 5107 Big Dipper Dr
- 10126 Agave Point Ln
- 5103 Big Dipper Dr
- 10111 Agave Point Ln
- 5210 Capricorn Way
- 10115 Agave Point Ln
