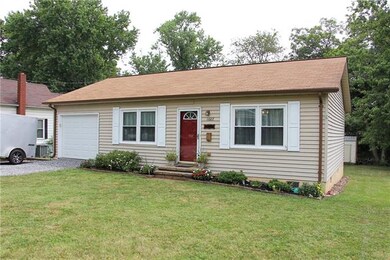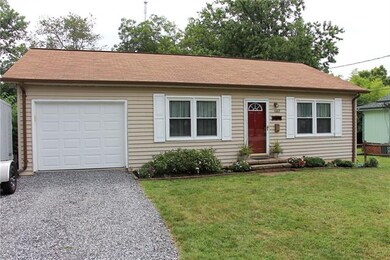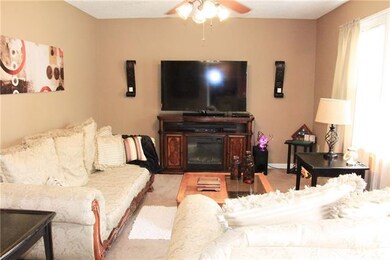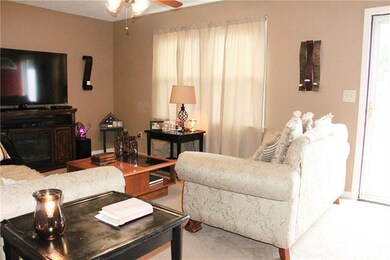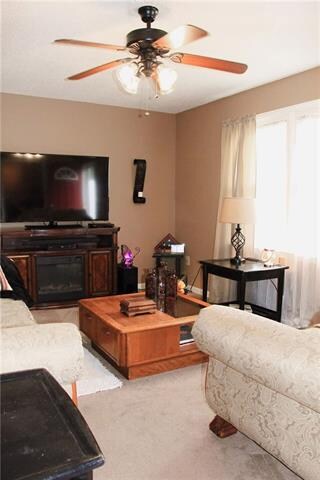
1002 12th St NE Hickory, NC 28601
Highland NeighborhoodEstimated Value: $181,708 - $200,000
Highlights
- Attached Garage
- Shed
- Level Lot
- Walk-In Closet
- Storm Doors
- Vinyl Flooring
About This Home
As of August 2019Newly updated 1 level home featuring 2 bedrooms & 1 bath. Updates include fresh paint, new counter tops, new windows throughout, updated bathroom w/ new shower, toilet, backsplash, tile, & vanity per seller. Galley style kitchen has SS appliances and overlooks the dining area. Living room features large windows allowing natural sunlight in. Single attached garage, back deck, & storage building.
Last Agent to Sell the Property
RE/MAX Legendary License #242257 Listed on: 07/22/2019

Home Details
Home Type
- Single Family
Year Built
- Built in 1991
Lot Details
- 10,454
Parking
- Attached Garage
- Gravel Driveway
Home Design
- Vinyl Siding
Bedrooms and Bathrooms
- Walk-In Closet
- 1 Full Bathroom
Additional Features
- Vinyl Flooring
- Crawl Space
- Shed
- Level Lot
Listing and Financial Details
- Assessor Parcel Number 371314322999
Ownership History
Purchase Details
Home Financials for this Owner
Home Financials are based on the most recent Mortgage that was taken out on this home.Purchase Details
Home Financials for this Owner
Home Financials are based on the most recent Mortgage that was taken out on this home.Purchase Details
Purchase Details
Home Financials for this Owner
Home Financials are based on the most recent Mortgage that was taken out on this home.Purchase Details
Similar Homes in Hickory, NC
Home Values in the Area
Average Home Value in this Area
Purchase History
| Date | Buyer | Sale Price | Title Company |
|---|---|---|---|
| Benfield Dwayne L | $120,000 | None Available | |
| Anastasiades Jeffrey Wade | -- | None Available | |
| Federal National Mortgage Assocition | -- | None Available | |
| Mccormick Julie L | $71,000 | None Available | |
| -- | $52,000 | -- |
Mortgage History
| Date | Status | Borrower | Loan Amount |
|---|---|---|---|
| Open | Benfield Dwayne L | $119,900 | |
| Previous Owner | Anastasiasdes Jeffrey W | $25,000 | |
| Previous Owner | Anastasiades Jeffrey Wade | $59,500 | |
| Previous Owner | Ross Michael R | $73,800 | |
| Previous Owner | Mccormick Julie L | $66,500 |
Property History
| Date | Event | Price | Change | Sq Ft Price |
|---|---|---|---|---|
| 08/30/2019 08/30/19 | Sold | $119,900 | 0.0% | $138 / Sq Ft |
| 08/01/2019 08/01/19 | Pending | -- | -- | -- |
| 07/22/2019 07/22/19 | For Sale | $119,900 | +101.5% | $138 / Sq Ft |
| 02/21/2017 02/21/17 | Sold | $59,500 | -14.4% | $68 / Sq Ft |
| 01/13/2017 01/13/17 | Pending | -- | -- | -- |
| 11/21/2016 11/21/16 | For Sale | $69,500 | -- | $80 / Sq Ft |
Tax History Compared to Growth
Tax History
| Year | Tax Paid | Tax Assessment Tax Assessment Total Assessment is a certain percentage of the fair market value that is determined by local assessors to be the total taxable value of land and additions on the property. | Land | Improvement |
|---|---|---|---|---|
| 2024 | $1,320 | $154,700 | $9,900 | $144,800 |
| 2023 | $1,320 | $154,700 | $9,900 | $144,800 |
| 2022 | $1,099 | $91,400 | $9,900 | $81,500 |
| 2021 | $1,099 | $91,400 | $9,900 | $81,500 |
| 2020 | $1,063 | $91,400 | $0 | $0 |
| 2019 | $1,013 | $87,100 | $0 | $0 |
| 2018 | $829 | $72,600 | $9,900 | $62,700 |
| 2017 | $829 | $0 | $0 | $0 |
| 2016 | $829 | $0 | $0 | $0 |
| 2015 | $767 | $72,630 | $9,900 | $62,730 |
| 2014 | $767 | $74,500 | $10,200 | $64,300 |
Agents Affiliated with this Home
-
Amanda Stokes

Seller's Agent in 2019
Amanda Stokes
RE/MAX
(828) 234-9553
3 in this area
444 Total Sales
-
Lois Leonard

Buyer's Agent in 2019
Lois Leonard
Realty Executives
(828) 320-6354
1 in this area
114 Total Sales
-
R
Seller's Agent in 2017
Robbin Osborne
Map
Source: Canopy MLS (Canopy Realtor® Association)
MLS Number: CAR3532205
APN: 3713143229990000
- 1218 12th St NE
- 1224 10th St NE
- 913 9th Ave NE
- 952 8th St NE
- 1989 10th St SE
- 3888 12th St NE
- 3895 12th St NE
- 71 14th St SE
- 3093 15th Street Dr NE Unit 4
- 1628 B Ave SE
- 1652 12th St NE
- 1407 17th Ave NE
- 720 14th Avenue Ct NE
- 1720 12th St NE
- 0 13th St SE Unit 60A CAR4196740
- 0 13th St SE Unit 71B & 71A
- 185 17th St SE
- 1330 5th St NE Unit 145
- 1330 5th St NE Unit 168
- 1326 5th St NE
- 1002 12th St NE
- 936 12th St NE
- 936 12th St NE
- 1008 12th St NE
- 935 12th Street Place NE
- 922 12th St NE
- 1005 12th St NE
- 1007 12th St NE
- 933 12th St NE
- 920 12th St NE
- 1028 12th St NE
- 923 12th St NE
- 917 12th St NE
- 1109 10th Ave NE
- 1209 9th Ave NE
- 1127 9th Ave NE
- 1038 12th St NE
- 911 12th St NE
- 1103 10th Ave NE
- 1018 11th St NE Unit 4

