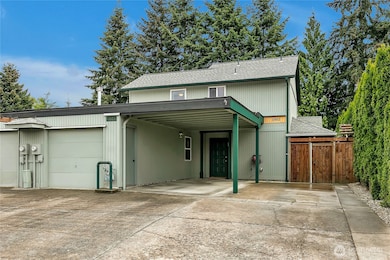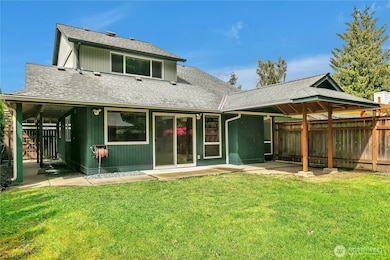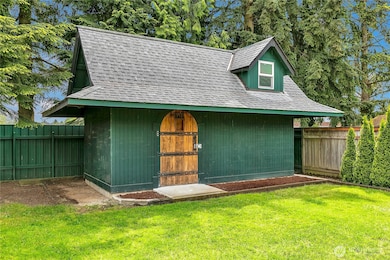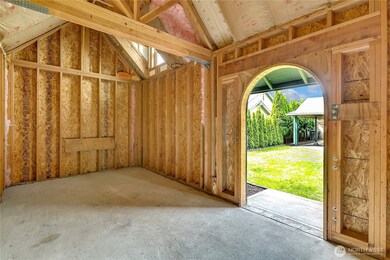
$579,950
- 3 Beds
- 1.5 Baths
- 1,060 Sq Ft
- 29122 35th Place S
- Auburn, WA
Proud to present this turnkey West Auburn rambler in a well-established neighborhood. No HOA! Great starter home or investment property on a large corner lot. Near schools and shopping, w/easy access to the freeway & light rail. 3 bedrooms, 1.5 bath restored down to the studs in 2020. Impeccable kit w/white cabinets, quartz countertops, large island that seats 3, tile backsplash and stainless
Joe Bauman John L. Scott R.E.Tacoma North






