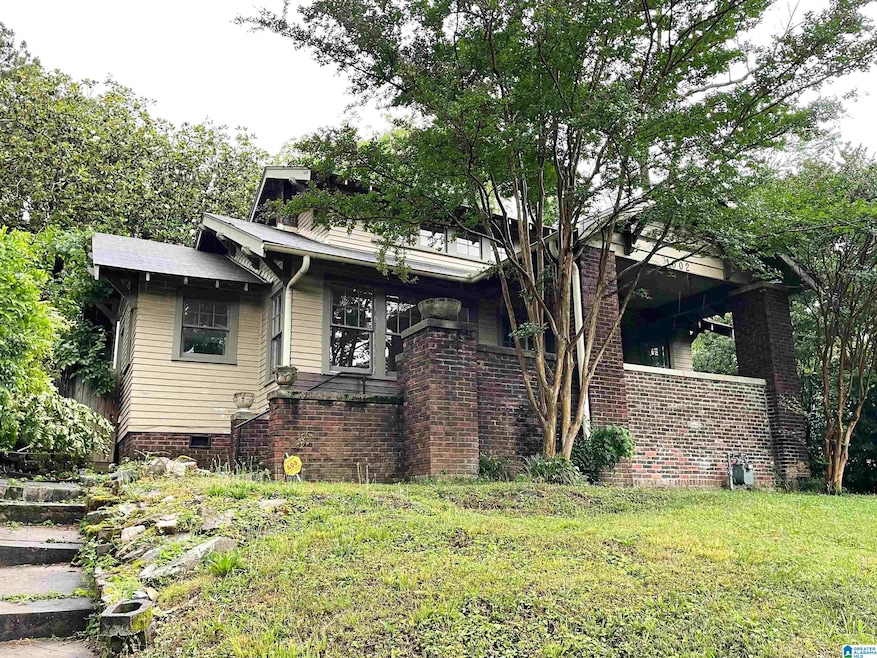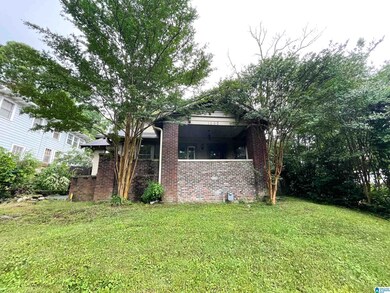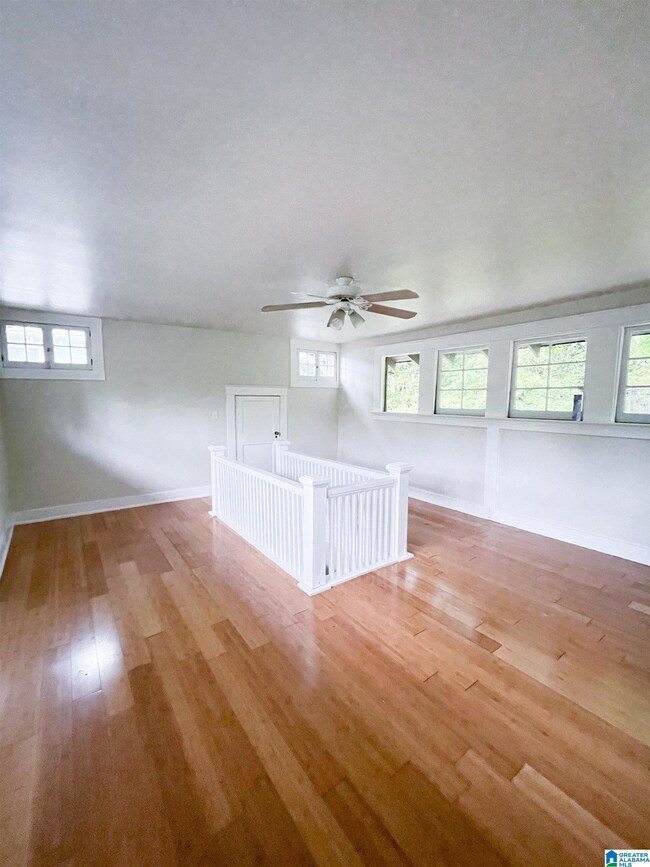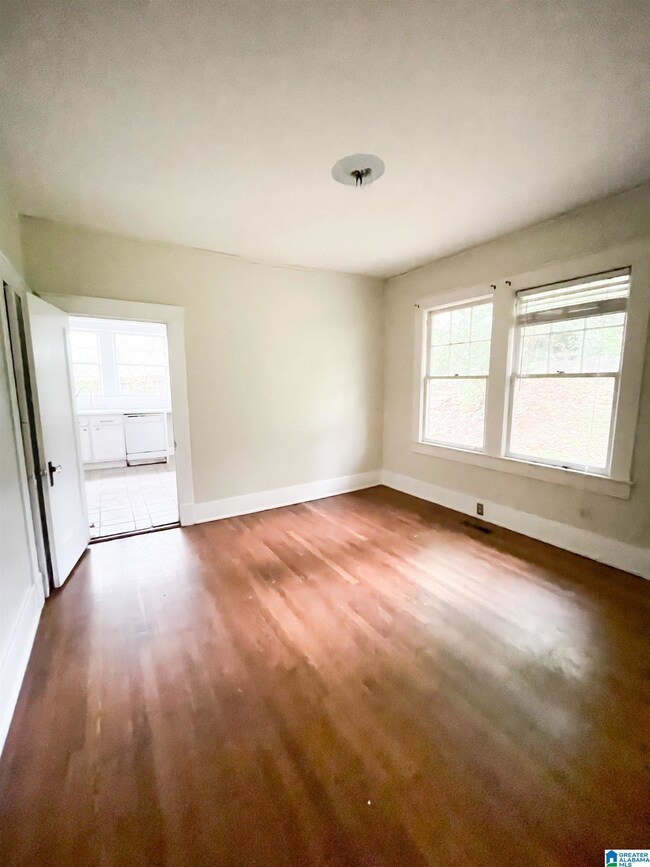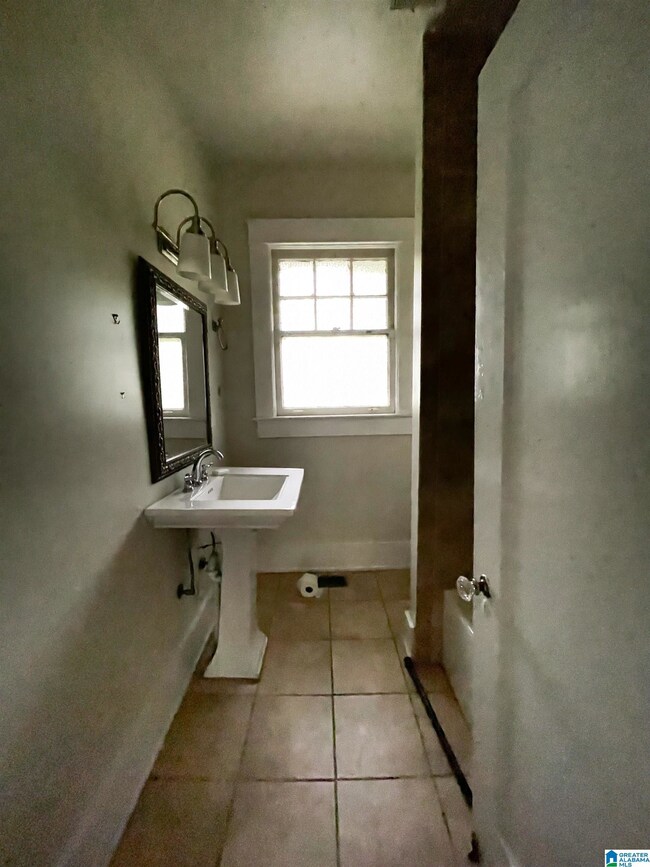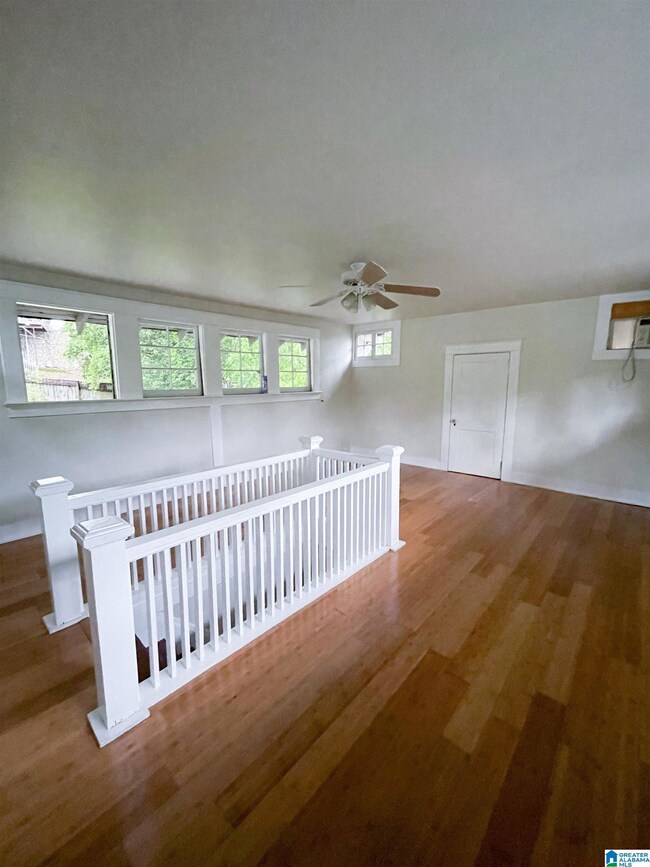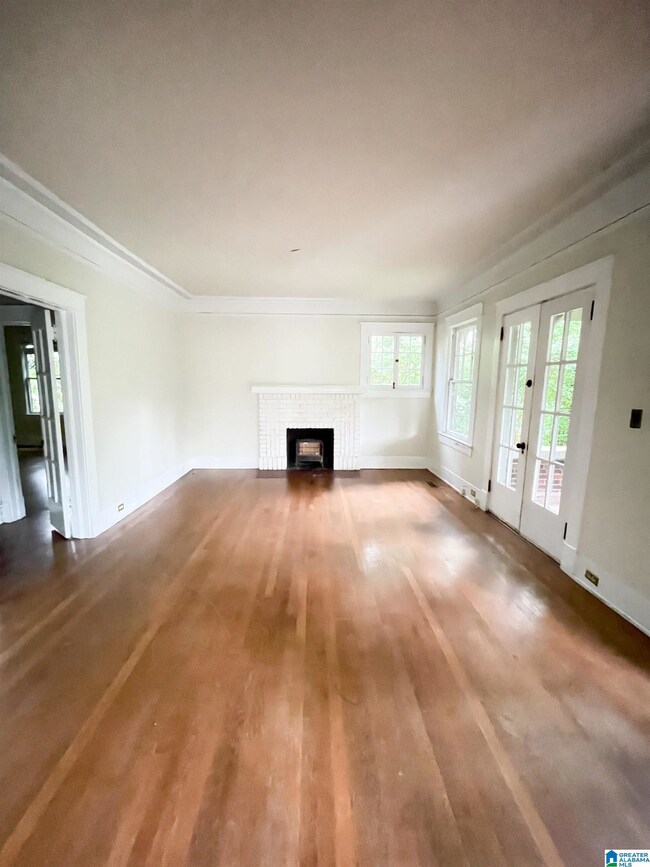
1002 42nd St S Birmingham, AL 35222
Forest Park NeighborhoodEstimated Value: $438,762 - $602,000
Highlights
- Wood Flooring
- Attic
- Fenced Yard
- Main Floor Primary Bedroom
- Breakfast Room
- Interior Lot
About This Home
As of June 2022Live in the historic Forest Park district. This 3/1 is ready for a full renovation flip or fix as you go. Amazing opportunity with plenty of equity this house wont last long. Comps in the area are much higher. Don't let this opportunity pass you by. Handyman special All offers dues by 6/1 5pm
Last Buyer's Agent
Whitney Freeman
Realty Core License #115674
Home Details
Home Type
- Single Family
Est. Annual Taxes
- $3,232
Year Built
- Built in 1930
Lot Details
- 8,712 Sq Ft Lot
- Fenced Yard
- Interior Lot
Parking
- Driveway
Home Design
- Four Sided Brick Exterior Elevation
Interior Spaces
- 2-Story Property
- Smooth Ceilings
- Wood Burning Fireplace
- Brick Fireplace
- Fireplace Features Masonry
- Living Room with Fireplace
- Breakfast Room
- Dining Room
- Crawl Space
- Laminate Countertops
- Attic
Flooring
- Wood
- Tile
Bedrooms and Bathrooms
- 3 Bedrooms
- Primary Bedroom on Main
- 1 Full Bathroom
- Bathtub and Shower Combination in Primary Bathroom
Laundry
- Laundry Room
- Laundry on main level
- Washer and Electric Dryer Hookup
Outdoor Features
- Patio
Schools
- Avondale Elementary School
- Putnam Middle School
- Woodlawn High School
Utilities
- Forced Air Heating and Cooling System
- Heating System Uses Gas
- Gas Water Heater
Listing and Financial Details
- Visit Down Payment Resource Website
- Assessor Parcel Number 23-00-32-1-017-012.000
Ownership History
Purchase Details
Home Financials for this Owner
Home Financials are based on the most recent Mortgage that was taken out on this home.Purchase Details
Home Financials for this Owner
Home Financials are based on the most recent Mortgage that was taken out on this home.Purchase Details
Home Financials for this Owner
Home Financials are based on the most recent Mortgage that was taken out on this home.Purchase Details
Home Financials for this Owner
Home Financials are based on the most recent Mortgage that was taken out on this home.Purchase Details
Home Financials for this Owner
Home Financials are based on the most recent Mortgage that was taken out on this home.Purchase Details
Similar Homes in Birmingham, AL
Home Values in the Area
Average Home Value in this Area
Purchase History
| Date | Buyer | Sale Price | Title Company |
|---|---|---|---|
| Bygrave Matthew | $330,000 | -- | |
| White Buffalo Homes Llc | $270,000 | -- | |
| Anderson Elisabeth W | $230,000 | None Available | |
| Fry Charles T | $142,000 | -- | |
| Hamil Joshua L | $84,000 | -- | |
| Tower Holdings Inc | $71,500 | -- |
Mortgage History
| Date | Status | Borrower | Loan Amount |
|---|---|---|---|
| Open | Bygrave Matthew | $472,500 | |
| Closed | Bygrave Matthew | $159,000 | |
| Closed | White Buffalo Homes Llc | $350,000 | |
| Previous Owner | Anderson Elisabeth W | $135,000 | |
| Previous Owner | Fry Terry Charles | $10,000 | |
| Previous Owner | Fry Terry Charles | $142,500 | |
| Previous Owner | Fry Charles T | $126,380 | |
| Previous Owner | Hamil Joshua L | $67,200 | |
| Closed | Fry Charles T | $15,620 |
Property History
| Date | Event | Price | Change | Sq Ft Price |
|---|---|---|---|---|
| 06/10/2022 06/10/22 | Sold | $330,000 | 0.0% | $148 / Sq Ft |
| 06/01/2022 06/01/22 | Pending | -- | -- | -- |
| 05/26/2022 05/26/22 | For Sale | $330,000 | -- | $148 / Sq Ft |
Tax History Compared to Growth
Tax History
| Year | Tax Paid | Tax Assessment Tax Assessment Total Assessment is a certain percentage of the fair market value that is determined by local assessors to be the total taxable value of land and additions on the property. | Land | Improvement |
|---|---|---|---|---|
| 2024 | $6,441 | $46,620 | -- | -- |
| 2022 | $3,496 | $96,440 | $59,000 | $37,440 |
| 2021 | $3,232 | $89,140 | $59,000 | $30,140 |
| 2020 | $3,178 | $87,680 | $59,000 | $28,680 |
| 2019 | $3,020 | $41,660 | $0 | $0 |
| 2018 | $2,324 | $32,060 | $0 | $0 |
| 2017 | $2,304 | $31,780 | $0 | $0 |
| 2016 | $2,269 | $31,300 | $0 | $0 |
| 2015 | $2,269 | $31,300 | $0 | $0 |
| 2014 | $1,852 | $28,160 | $0 | $0 |
| 2013 | $1,852 | $28,160 | $0 | $0 |
Agents Affiliated with this Home
-
Todd Helzer

Seller's Agent in 2022
Todd Helzer
Sandbox Realty, LLC
(205) 616-5024
1 in this area
205 Total Sales
-

Buyer's Agent in 2022
Whitney Freeman
Realty Core
(205) 520-8010
Map
Source: Greater Alabama MLS
MLS Number: 1321567
APN: 23-00-32-1-017-012.000
- 1016 42nd St S Unit A
- 4011 Clairmont Ave S
- 3932 Clairmont Ave Unit 3932 and 3934
- 849 42nd St S
- 844 42nd St S
- 4124 Cliff Rd S
- 3803 Glenwood Ave
- 4213 Overlook Dr
- 3520 Cliff Rd S
- 3809 12th Ct S Unit F4
- 3809 12th Ct S Unit B3
- 720 Linwood Rd
- 3525 7th Ct S Unit 4
- 4603 Clairmont Ave S
- 3417 Altamont Rd Unit 33
- 4300 Linwood Dr
- 1202 34th St S Unit 3
- 3810 Montclair Rd
- 3736 Country Club Dr Unit D
- 3744 Country Club Dr Unit B
- 1002 42nd St S
- 1012 42nd St S
- 1015 Glen View Rd
- 1011 Glen View Rd
- 1019 Glen View Rd
- 1001 Glen View Rd
- 940 42nd St S
- 1001 42nd St S
- 1007 42nd St S
- 1015 42nd St S
- 938 42nd St S
- 1017 42nd St S
- 937 42nd St S
- 1019 42nd St S
- 1029 Glen View Rd
- 1030 42nd St S Unit 1030A
- 936 42nd St S
- 4016 10th Ave S
- 1034 42nd St S Unit 1034C
- 1034 42nd St S Unit C
