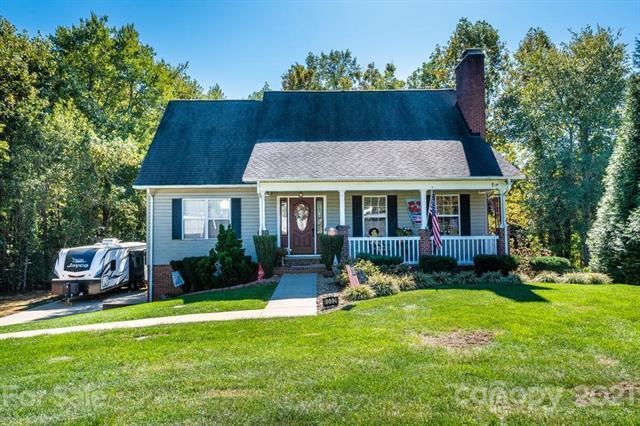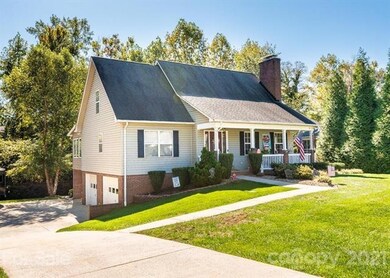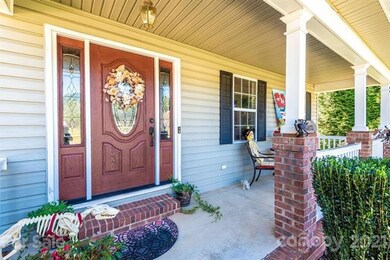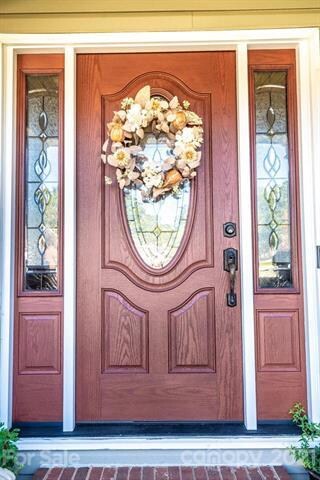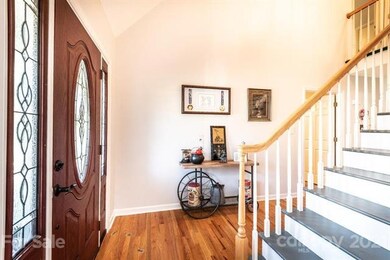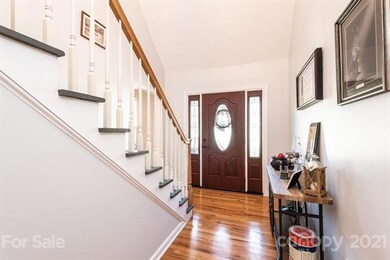
1002 4th St NE Conover, NC 28613
Highlights
- Transitional Architecture
- Engineered Wood Flooring
- Walk-In Closet
- Shuford Elementary School Rated A
- Fireplace
- Breakfast Bar
About This Home
As of December 2021Brentwood, 4 Bedroom / 3.5 Bath Conover Home. Rocking Chair Front Porch takes you into Foyer leading to Living Room with Built-ins and Fireplace. Kitchen with Stainless Appliances, Wine Frig, Bar Seating and Dining Area. Main Level Master Suite with Updated Bathroom and Walk-In Closet. Sunroom with its own heat/cool system. Screened Porch. Second Floor has Two Bedrooms and Full Bathroom. Basement/Lower Level has additional Bedroom/Office, Full Bathroom, Den with Fireplace and Laundry. Two Car Garage. Backyard with Fire Pit, Outdoor Grill and Patio. Convenient to Downtown Conover, Rock Barn Golf & Spa, Hwy 16 and I -40.
Home Details
Home Type
- Single Family
Year Built
- Built in 1994
Lot Details
- Home fronts a stream
- Level Lot
Parking
- 2
Home Design
- Transitional Architecture
- Vinyl Siding
Interior Spaces
- Fireplace
- Breakfast Bar
Flooring
- Engineered Wood
- Tile
Bedrooms and Bathrooms
- Walk-In Closet
Schools
- Shuford Elementary School
- Newton Conover Middle School
- Newton Conover High School
Additional Features
- Fire Pit
- Cable TV Available
Listing and Financial Details
- Assessor Parcel Number 3741076959810000
Ownership History
Purchase Details
Home Financials for this Owner
Home Financials are based on the most recent Mortgage that was taken out on this home.Purchase Details
Home Financials for this Owner
Home Financials are based on the most recent Mortgage that was taken out on this home.Purchase Details
Purchase Details
Purchase Details
Purchase Details
Map
Similar Homes in the area
Home Values in the Area
Average Home Value in this Area
Purchase History
| Date | Type | Sale Price | Title Company |
|---|---|---|---|
| Warranty Deed | $720 | Investors Title | |
| Warranty Deed | $275,000 | None Available | |
| Warranty Deed | $14,000 | None Available | |
| Deed | $175,000 | -- | |
| Deed | $137,000 | -- | |
| Deed | $123,000 | -- |
Mortgage History
| Date | Status | Loan Amount | Loan Type |
|---|---|---|---|
| Open | $360,000 | VA | |
| Previous Owner | $275,000 | VA | |
| Previous Owner | $110,000 | No Value Available | |
| Previous Owner | $110,000 | New Conventional | |
| Previous Owner | $141,500 | New Conventional | |
| Previous Owner | $160,000 | Unknown | |
| Previous Owner | $40,000 | Credit Line Revolving |
Property History
| Date | Event | Price | Change | Sq Ft Price |
|---|---|---|---|---|
| 05/17/2025 05/17/25 | For Sale | $460,000 | +27.8% | $171 / Sq Ft |
| 12/10/2021 12/10/21 | Sold | $360,000 | +4.4% | $137 / Sq Ft |
| 10/24/2021 10/24/21 | Pending | -- | -- | -- |
| 10/19/2021 10/19/21 | For Sale | $344,900 | +25.4% | $132 / Sq Ft |
| 07/26/2019 07/26/19 | Sold | $275,000 | 0.0% | $105 / Sq Ft |
| 05/31/2019 05/31/19 | Pending | -- | -- | -- |
| 05/28/2019 05/28/19 | For Sale | $275,000 | -- | $105 / Sq Ft |
Tax History
| Year | Tax Paid | Tax Assessment Tax Assessment Total Assessment is a certain percentage of the fair market value that is determined by local assessors to be the total taxable value of land and additions on the property. | Land | Improvement |
|---|---|---|---|---|
| 2024 | $2,801 | $353,000 | $11,600 | $341,400 |
| 2023 | $2,801 | $236,100 | $23,300 | $212,800 |
| 2022 | $2,538 | $236,100 | $23,300 | $212,800 |
| 2021 | $2,310 | $214,900 | $23,300 | $191,600 |
| 2020 | $2,310 | $214,900 | $23,300 | $191,600 |
| 2019 | $2,310 | $214,900 | $0 | $0 |
| 2018 | $2,263 | $210,500 | $23,500 | $187,000 |
| 2017 | $2,200 | $0 | $0 | $0 |
| 2016 | $2,200 | $0 | $0 | $0 |
| 2015 | $1,911 | $210,540 | $23,500 | $187,040 |
| 2014 | $1,911 | $205,500 | $27,700 | $177,800 |
Source: Canopy MLS (Canopy Realtor® Association)
MLS Number: CAR3797794
APN: 3741076959810000
- 904 3rd Street Place NE
- 524 6th Street Cir NE
- 102 Brandywine Dr NE Unit I1
- 102 Brandywine Dr NE Unit 4
- 406 Rock Barn Rd NE
- 505 2nd Street Place NE Unit B2
- 505 2nd Street Place NE Unit C4
- 701 5th Ave NE
- 111 6th Ave NE
- 406 3rd Ave NE
- 306 7th Street Place NE
- 120 3rd Ave NE
- 1715 Emmanuel Church Rd
- 207 9th St NE
- 1350 Rock Barn Rd NE
- 712 2nd Ave NW
- 403 3rd St NW
- 5474 N Nc 16 Hwy
- 5478 N Nc 16 Hwy
- 4183 N Nc 16 Hwy
