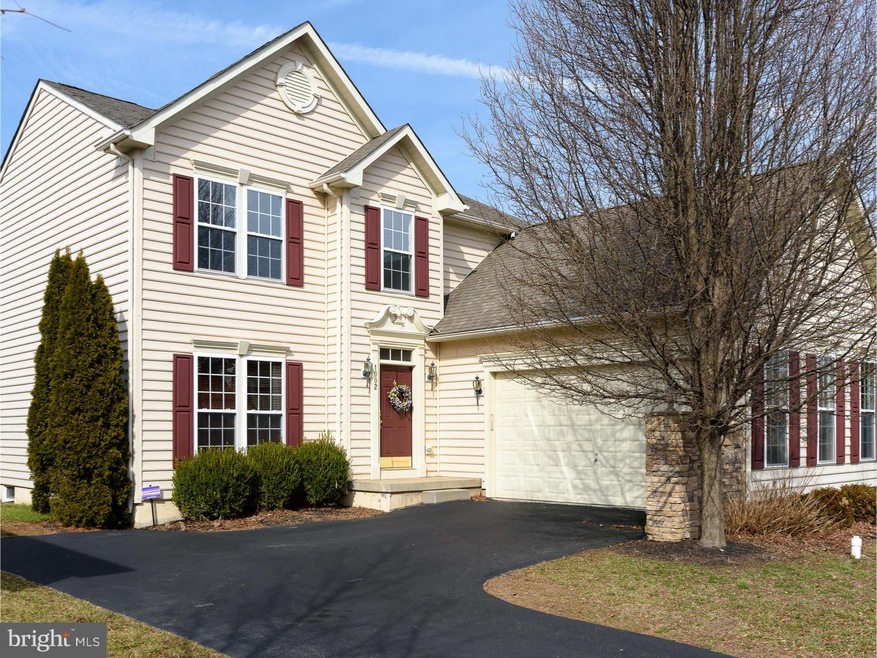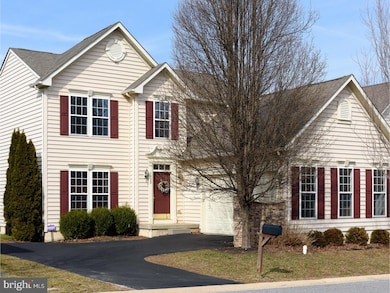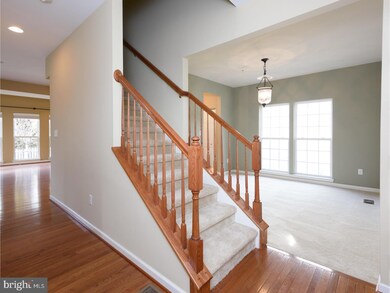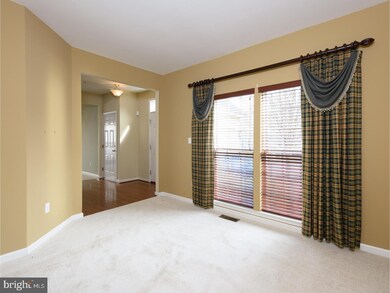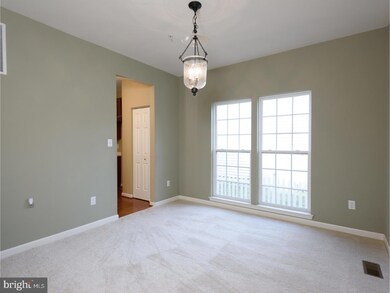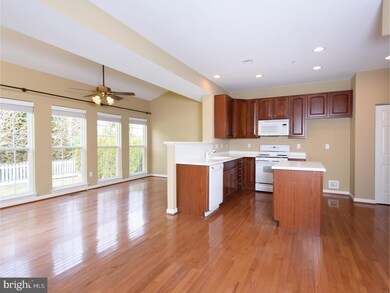
1002 Arbor Way Newtown Square, PA 19073
Newtown Square NeighborhoodHighlights
- Colonial Architecture
- Cathedral Ceiling
- Attic
- Rose Tree Elementary School Rated A
- Wood Flooring
- 2 Car Direct Access Garage
About This Home
As of July 2020Beautiful, single family home located in sought after Newtown Square and award winning Rose Tree Media school district! This home offers 4 bedrooms, 3.5 bathrooms and is nestled in a small community. Enter the home into the center hall with gleaming hardwood floors and open to the living room and dining room. The dining room is brightened by a large double window, and provides plenty of space for hosting dinner parties. Eat-in kitchen features an island, pantry cabinet, stunning cherry cabinets, double sinks and hardwood floors that flow into the sunroom with french doors that lead to the backyard area. The main level is complete with a family room with new carpet and a powder room with pedestal sink. Upper level master bedroom boasts new carpeting and a large walk-in closet with custom shelving for all your storage needs! The master bath features a large soaking tub, a glass shower stall and double sink vanity. Three additional spacious bedrooms with custom closets and a hall full bath with tub/shower and tile floor can also be found on the upper level. Basement has finished area to offer additional living space that could be used as a game room, man cave or whatever you can imagine! Another full bath also down here with tile floor and shower stall! This home is conveniently located nearby great local parks, shopping and restaurants as well as easy access to major roadways!
Last Agent to Sell the Property
RE/MAX Main Line-West Chester License #RS228901 Listed on: 02/24/2017

Home Details
Home Type
- Single Family
Est. Annual Taxes
- $10,247
Year Built
- Built in 2006
Lot Details
- 6,305 Sq Ft Lot
- Level Lot
- Open Lot
- Sprinkler System
- Back, Front, and Side Yard
- Property is in good condition
HOA Fees
- $65 Monthly HOA Fees
Parking
- 2 Car Direct Access Garage
- 3 Open Parking Spaces
- Garage Door Opener
- Driveway
Home Design
- Colonial Architecture
- Pitched Roof
- Shingle Roof
- Vinyl Siding
- Concrete Perimeter Foundation
Interior Spaces
- 2,984 Sq Ft Home
- Property has 2 Levels
- Cathedral Ceiling
- Ceiling Fan
- Family Room
- Living Room
- Dining Room
- Home Security System
- Attic
Kitchen
- Butlers Pantry
- <<selfCleaningOvenToken>>
- <<builtInMicrowave>>
- Dishwasher
- Kitchen Island
- Disposal
Flooring
- Wood
- Wall to Wall Carpet
- Tile or Brick
Bedrooms and Bathrooms
- 4 Bedrooms
- En-Suite Primary Bedroom
- En-Suite Bathroom
- 3.5 Bathrooms
- Walk-in Shower
Basement
- Basement Fills Entire Space Under The House
- Drainage System
- Laundry in Basement
Outdoor Features
- Exterior Lighting
Schools
- Springton Lake Middle School
- Penncrest High School
Utilities
- Forced Air Heating and Cooling System
- Heating System Uses Gas
- Underground Utilities
- 200+ Amp Service
- Water Treatment System
- Natural Gas Water Heater
- Cable TV Available
Community Details
- Association fees include common area maintenance
- Built by RYAN
- Arbors At Edgmont Subdivision, Savoy Floorplan
Listing and Financial Details
- Tax Lot 044-014
- Assessor Parcel Number 19-00-00060-64
Ownership History
Purchase Details
Home Financials for this Owner
Home Financials are based on the most recent Mortgage that was taken out on this home.Purchase Details
Home Financials for this Owner
Home Financials are based on the most recent Mortgage that was taken out on this home.Purchase Details
Home Financials for this Owner
Home Financials are based on the most recent Mortgage that was taken out on this home.Purchase Details
Similar Homes in the area
Home Values in the Area
Average Home Value in this Area
Purchase History
| Date | Type | Sale Price | Title Company |
|---|---|---|---|
| Special Warranty Deed | $530,000 | Title Forward | |
| Deed | $482,000 | None Available | |
| Deed | $514,055 | None Available | |
| Warranty Deed | $229,133 | None Available |
Mortgage History
| Date | Status | Loan Amount | Loan Type |
|---|---|---|---|
| Previous Owner | $424,000 | New Conventional | |
| Previous Owner | $482,952 | VA | |
| Previous Owner | $488,350 | Purchase Money Mortgage |
Property History
| Date | Event | Price | Change | Sq Ft Price |
|---|---|---|---|---|
| 07/02/2020 07/02/20 | Sold | $530,000 | 0.0% | $178 / Sq Ft |
| 05/27/2020 05/27/20 | Pending | -- | -- | -- |
| 05/23/2020 05/23/20 | For Sale | $529,900 | +9.9% | $178 / Sq Ft |
| 05/26/2017 05/26/17 | Sold | $482,000 | +1.5% | $162 / Sq Ft |
| 04/18/2017 04/18/17 | Pending | -- | -- | -- |
| 03/24/2017 03/24/17 | Price Changed | $474,900 | -1.0% | $159 / Sq Ft |
| 02/24/2017 02/24/17 | For Sale | $479,900 | -- | $161 / Sq Ft |
Tax History Compared to Growth
Tax History
| Year | Tax Paid | Tax Assessment Tax Assessment Total Assessment is a certain percentage of the fair market value that is determined by local assessors to be the total taxable value of land and additions on the property. | Land | Improvement |
|---|---|---|---|---|
| 2024 | $8,520 | $450,500 | $88,640 | $361,860 |
| 2023 | $8,214 | $450,500 | $88,640 | $361,860 |
| 2022 | $7,984 | $450,500 | $88,640 | $361,860 |
| 2021 | $13,741 | $450,500 | $88,640 | $361,860 |
| 2020 | $10,883 | $332,594 | $53,100 | $279,494 |
| 2019 | $10,663 | $332,594 | $53,100 | $279,494 |
| 2018 | $10,512 | $332,594 | $0 | $0 |
| 2017 | $10,246 | $332,594 | $0 | $0 |
| 2016 | $1,825 | $332,594 | $0 | $0 |
| 2015 | $1,863 | $332,594 | $0 | $0 |
| 2014 | $1,863 | $332,594 | $0 | $0 |
Agents Affiliated with this Home
-
Susan Lowes

Seller's Agent in 2020
Susan Lowes
VRA Realty
(484) 432-9576
48 Total Sales
-
R
Buyer's Agent in 2020
Roseann Tulley
Redfin Corporation
-
Thomas Toole III

Seller's Agent in 2017
Thomas Toole III
RE/MAX
(484) 297-9703
35 in this area
1,885 Total Sales
Map
Source: Bright MLS
MLS Number: 1000080760
APN: 19-00-00060-64
- 23 Street Rd
- 7 Old Covered Bridge Rd
- 602 Pritchard Place Unit 602
- 130 Hunt Valley Cir
- 714 Pritchard Place Unit 714
- 8 Riders Run
- 205 Carriage Ln
- 326 Stoney Knoll Ln
- 338 Stoney Knoll Ln
- 330 Stoney Knoll Ln
- 310 Stoney Knoll Ln
- 322 Stoney Knoll Ln
- 4105 Meadow Ln
- 315 Stoney Knoll Ln
- 311 Stoney Knoll Ln
- 2490 White Horse Rd
- 219 Locust St
- 90 Indian Spring Rd
- 1603 Whispering Brooke Dr Unit 1603
- 1406 Whispering Brooke Dr
