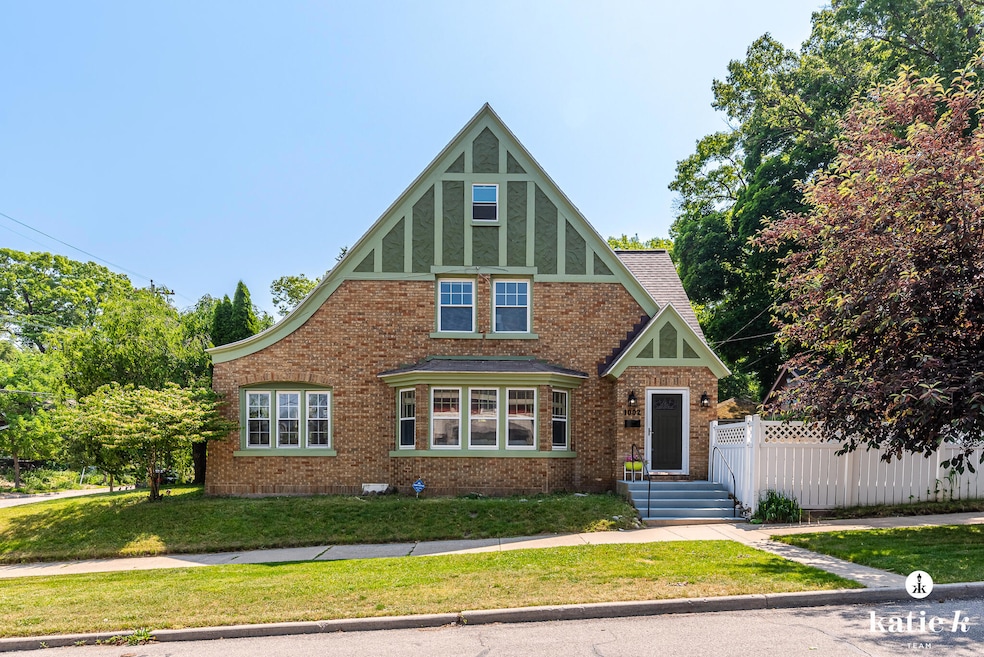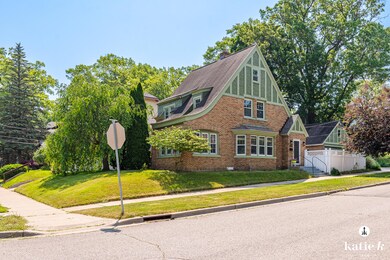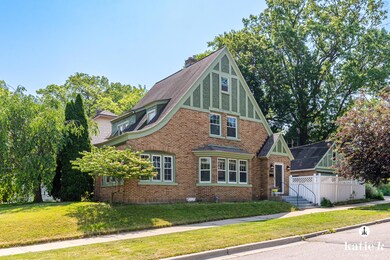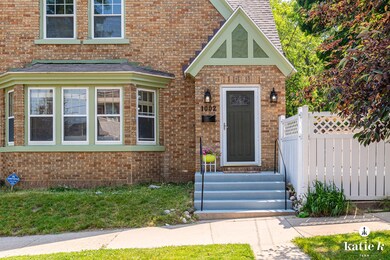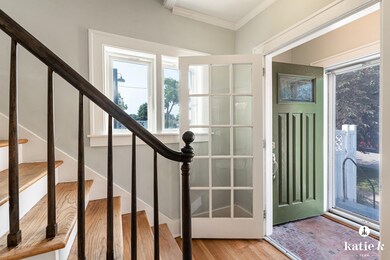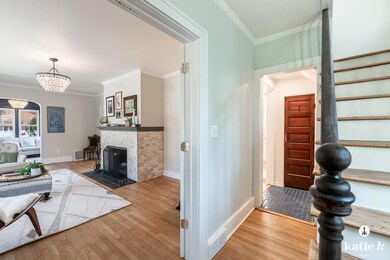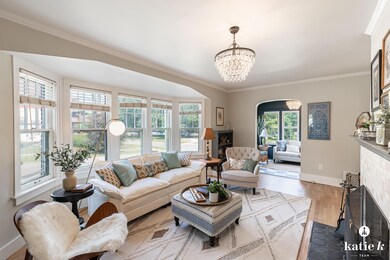
1002 Benjamin Ave SE Grand Rapids, MI 49506
South East End NeighborhoodHighlights
- Deck
- Recreation Room
- Tudor Architecture
- Living Room with Fireplace
- Wood Flooring
- Corner Lot: Yes
About This Home
As of June 2025Offer deadline set for Mon, 6/16 11am. Welcome to this beautifully updated brick Tudor adjacent to Ottawa Hills! This spacious home features stunning hardwood floors, a modern kitchen w/ marble & butcher block countertops & all new ss appliances. The dining room is ideal for hosting guests, the living room offers a classic fireplace w/new tile surround & built-in bookcases. A bright sunroom provides a peaceful space to unwind w/ beautiful views. Upstairs, you'll find a private primary bedroom w/walk-in closet & new bath w/ double vanity & tiled shower, 2nd bedroom & updated full bath plus the third floor has been completed for the 3rd bedroom. New furnace, some new windows, electrical updated & plumbing updated. The lower level offers a freshly painted rec room w/knotty pine walls, perfect for add'l living or entertaining. Outside, enjoy a fenced yard, private front porch to enjoy your coffee or glass of wine, large deck perfect for entertaining & a two-stall garage. With tasteful updates throughout, this home is ready for you to move in and make it your own!
Last Agent to Sell the Property
Keller Williams GR East License #6502364151 Listed on: 06/13/2025

Home Details
Home Type
- Single Family
Est. Annual Taxes
- $1,717
Year Built
- Built in 1950
Lot Details
- 4,661 Sq Ft Lot
- Lot Dimensions are 41x114
- Shrub
- Corner Lot: Yes
- Back Yard Fenced
- Property is zoned Res., Res.
Parking
- 2 Car Detached Garage
Home Design
- Tudor Architecture
- Brick Exterior Construction
- Wood Siding
Interior Spaces
- 2,411 Sq Ft Home
- 3-Story Property
- Replacement Windows
- Window Screens
- Living Room with Fireplace
- 2 Fireplaces
- Recreation Room
- Storm Windows
Kitchen
- Range
- Dishwasher
- Snack Bar or Counter
- Disposal
Flooring
- Wood
- Tile
Bedrooms and Bathrooms
- 3 Bedrooms
- En-Suite Bathroom
Laundry
- Dryer
- Washer
Basement
- Basement Fills Entire Space Under The House
- Laundry in Basement
Outdoor Features
- Deck
- Porch
Utilities
- Forced Air Heating and Cooling System
- Heating System Uses Natural Gas
- Cable TV Available
Ownership History
Purchase Details
Home Financials for this Owner
Home Financials are based on the most recent Mortgage that was taken out on this home.Purchase Details
Home Financials for this Owner
Home Financials are based on the most recent Mortgage that was taken out on this home.Purchase Details
Purchase Details
Home Financials for this Owner
Home Financials are based on the most recent Mortgage that was taken out on this home.Purchase Details
Purchase Details
Purchase Details
Purchase Details
Purchase Details
Purchase Details
Purchase Details
Similar Homes in Grand Rapids, MI
Home Values in the Area
Average Home Value in this Area
Purchase History
| Date | Type | Sale Price | Title Company |
|---|---|---|---|
| Warranty Deed | $427,000 | First American Title | |
| Warranty Deed | $255,100 | Reputation First Title | |
| Quit Claim Deed | -- | None Listed On Document | |
| Interfamily Deed Transfer | -- | None Available | |
| Deed | -- | -- | |
| Sheriffs Deed | -- | -- | |
| Deed | -- | -- | |
| Warranty Deed | $57,000 | -- | |
| Quit Claim Deed | -- | -- | |
| Warranty Deed | $43,000 | -- | |
| Deed | $34,000 | -- |
Mortgage History
| Date | Status | Loan Amount | Loan Type |
|---|---|---|---|
| Previous Owner | $0 | New Conventional | |
| Previous Owner | $25,000 | Credit Line Revolving | |
| Previous Owner | $105,600 | Fannie Mae Freddie Mac | |
| Previous Owner | $88,000 | Unknown |
Property History
| Date | Event | Price | Change | Sq Ft Price |
|---|---|---|---|---|
| 06/25/2025 06/25/25 | Sold | $427,000 | +2.9% | $177 / Sq Ft |
| 06/16/2025 06/16/25 | Pending | -- | -- | -- |
| 06/13/2025 06/13/25 | For Sale | $415,000 | +62.7% | $172 / Sq Ft |
| 01/13/2025 01/13/25 | Sold | $255,000 | +2.0% | $145 / Sq Ft |
| 12/30/2024 12/30/24 | Pending | -- | -- | -- |
| 12/22/2024 12/22/24 | For Sale | $250,000 | -- | $142 / Sq Ft |
Tax History Compared to Growth
Tax History
| Year | Tax Paid | Tax Assessment Tax Assessment Total Assessment is a certain percentage of the fair market value that is determined by local assessors to be the total taxable value of land and additions on the property. | Land | Improvement |
|---|---|---|---|---|
| 2025 | $1,616 | $165,600 | $0 | $0 |
| 2024 | $1,616 | $140,700 | $0 | $0 |
| 2023 | $1,548 | $128,100 | $0 | $0 |
| 2022 | $1,712 | $106,000 | $0 | $0 |
| 2021 | $1,522 | $93,700 | $0 | $0 |
| 2020 | $1,455 | $82,400 | $0 | $0 |
| 2019 | $1,524 | $70,300 | $0 | $0 |
| 2018 | $1,472 | $61,500 | $0 | $0 |
| 2017 | $1,433 | $48,700 | $0 | $0 |
| 2016 | $1,450 | $43,400 | $0 | $0 |
| 2015 | $1,349 | $43,400 | $0 | $0 |
| 2013 | -- | $41,800 | $0 | $0 |
Agents Affiliated with this Home
-
Tanya Craig

Seller's Agent in 2025
Tanya Craig
Keller Williams GR East
(616) 813-2946
6 in this area
172 Total Sales
-
Gayle Harvey

Seller's Agent in 2025
Gayle Harvey
ARG Realty
(616) 477-3563
4 in this area
31 Total Sales
-
Katie Karczewski

Seller Co-Listing Agent in 2025
Katie Karczewski
Keller Williams GR East
(616) 291-3552
3 in this area
120 Total Sales
-
Steven Morse

Buyer's Agent in 2025
Steven Morse
Morse Realty LLC
(616) 780-1729
3 in this area
60 Total Sales
Map
Source: Southwestern Michigan Association of REALTORS®
MLS Number: 25028240
APN: 41-14-32-453-001
- 922 Calvin Ave SE
- 1248 Fisk Rd SE
- 1121 Benjamin Ave SE
- 1018 Cooper Ave SE
- 1110 Watkins St SE
- 1418 Hall St SE
- 1122 Martin Luther King Junior St SE
- 1101 Cadillac Dr SE
- 1114 Hall St SE
- 839 Cadillac Dr SE
- 901 Neland Ave SE
- 1615 Mackinaw Rd SE
- 828 Cadillac Dr SE
- 1334 Fuller Ave SE
- 1306 Allerton Ave SE
- 1034 Kalamazoo Ave SE
- 1320 Allerton Ave SE
- 922 Prince St SE
- 1125 Thomas St SE
- 910 Prince St SE
