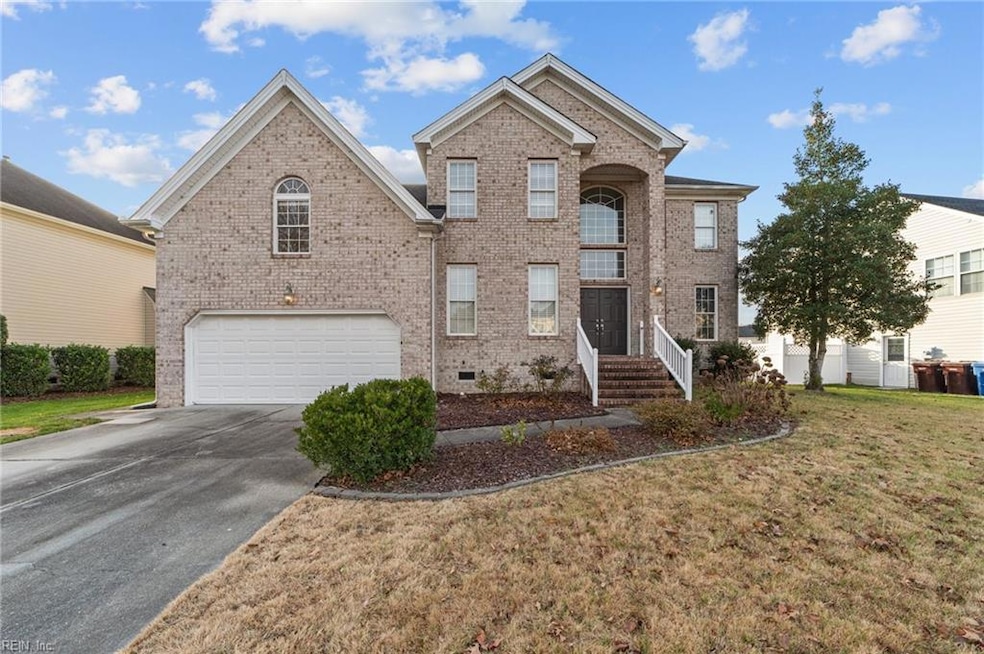
1002 Broward Way Chesapeake, VA 23322
Pleasant Grove West NeighborhoodHighlights
- Deck
- Transitional Architecture
- Attic
- Butts Road Intermediate School Rated A-
- Main Floor Bedroom
- 3-minute walk to Etheridge Lakes Park
About This Home
As of January 2025Step into this beautifully updated 5-bedroom, 2.5-bathroom home that’s ready for you to move right in! Freshly painted walls and brand-new carpets and new LVP flooring throughout, giving the entire house a fresh new feel. The open floor plan connects the kitchen to the front room, making it great for entertaining or family gatherings. 1st floor big bedroom is down the hallway. There is a huge bonus room over the garage offers endless possibilities like a large 5th bedroom, home theater or playroom. Great walk-in attic by the laundry room. Step outside onto the deck and you will see the brick shed that adds extra storage space for tools, hobbies, or seasonal items. Fenced backyard, great for outdoor activities and relaxing evenings.
Home Details
Home Type
- Single Family
Est. Annual Taxes
- $5,430
Year Built
- Built in 1999
Lot Details
- Cul-De-Sac
- Property is Fully Fenced
- Wood Fence
Parking
- 2 Car Attached Garage
Home Design
- Transitional Architecture
- Brick Exterior Construction
- Asphalt Shingled Roof
- Vinyl Siding
Interior Spaces
- 3,152 Sq Ft Home
- 2-Story Property
- Ceiling Fan
- Gas Fireplace
- Window Treatments
- Home Office
- Utility Room
- Crawl Space
- Pull Down Stairs to Attic
Kitchen
- Breakfast Area or Nook
- Electric Range
- Microwave
- Dishwasher
Flooring
- Carpet
- Laminate
- Ceramic Tile
Bedrooms and Bathrooms
- 5 Bedrooms
- Main Floor Bedroom
- En-Suite Primary Bedroom
- Dual Vanity Sinks in Primary Bathroom
Laundry
- Dryer
- Washer
Outdoor Features
- Deck
- Storage Shed
- Porch
Schools
- Butts Road Primary Elementary School
- Hickory Middle School
- Hickory High School
Utilities
- Central Air
- Heat Pump System
- Gas Water Heater
- Cable TV Available
Community Details
- No Home Owners Association
- Etheridge Lakes Subdivision
Ownership History
Purchase Details
Home Financials for this Owner
Home Financials are based on the most recent Mortgage that was taken out on this home.Purchase Details
Home Financials for this Owner
Home Financials are based on the most recent Mortgage that was taken out on this home.Purchase Details
Home Financials for this Owner
Home Financials are based on the most recent Mortgage that was taken out on this home.Purchase Details
Home Financials for this Owner
Home Financials are based on the most recent Mortgage that was taken out on this home.Similar Homes in Chesapeake, VA
Home Values in the Area
Average Home Value in this Area
Purchase History
| Date | Type | Sale Price | Title Company |
|---|---|---|---|
| Bargain Sale Deed | $635,000 | None Listed On Document | |
| Bargain Sale Deed | $635,000 | None Listed On Document | |
| Warranty Deed | $450,000 | -- | |
| Warranty Deed | $485,000 | -- | |
| Deed | $250,500 | -- |
Mortgage History
| Date | Status | Loan Amount | Loan Type |
|---|---|---|---|
| Previous Owner | $635,000 | VA | |
| Previous Owner | $250,000 | New Conventional | |
| Previous Owner | $388,000 | New Conventional | |
| Previous Owner | $237,975 | No Value Available |
Property History
| Date | Event | Price | Change | Sq Ft Price |
|---|---|---|---|---|
| 01/31/2025 01/31/25 | Sold | $635,000 | 0.0% | $201 / Sq Ft |
| 01/07/2025 01/07/25 | Pending | -- | -- | -- |
| 12/20/2024 12/20/24 | For Sale | $635,000 | -- | $201 / Sq Ft |
Tax History Compared to Growth
Tax History
| Year | Tax Paid | Tax Assessment Tax Assessment Total Assessment is a certain percentage of the fair market value that is determined by local assessors to be the total taxable value of land and additions on the property. | Land | Improvement |
|---|---|---|---|---|
| 2024 | $5,673 | $561,700 | $185,000 | $376,700 |
| 2023 | $5,431 | $537,700 | $175,000 | $362,700 |
| 2022 | $5,012 | $496,200 | $150,000 | $346,200 |
| 2021 | $4,522 | $430,700 | $150,000 | $280,700 |
| 2020 | $4,397 | $418,800 | $140,000 | $278,800 |
| 2019 | $4,371 | $416,300 | $140,000 | $276,300 |
| 2018 | $4,365 | $415,700 | $140,000 | $275,700 |
| 2017 | $4,330 | $412,400 | $140,000 | $272,400 |
| 2016 | $4,255 | $405,200 | $130,000 | $275,200 |
| 2015 | $4,123 | $392,700 | $120,000 | $272,700 |
| 2014 | $4,123 | $392,700 | $120,000 | $272,700 |
Agents Affiliated with this Home
-
Laura Rowe

Seller's Agent in 2025
Laura Rowe
EXP Realty LLC
(757) 374-3758
3 in this area
161 Total Sales
-
Jill Blank

Buyer's Agent in 2025
Jill Blank
BHHS RW Towne Realty
(757) 573-6265
5 in this area
54 Total Sales
Map
Source: Real Estate Information Network (REIN)
MLS Number: 10563763
APN: 0618002001400
- 901 Mustoe Ct
- 1616 Clearwater Ln
- 1305 Simms Arch
- 1027 Weeping Willow Dr
- 1104 Old Coach Rd
- 1020 Baydon Ln
- 1216 New Born Ct
- 928 Stockleybridge Dr
- 740 Hilda Pine Dr
- 1400 Fentress Rd
- 627 River Gate Rd
- 816 Woodcott Dr
- 1136 Priscilla Ln
- 537 Gloria Dr
- 609 Robinold Ct
- 948 Nugent Dr
- 504 Linkenborough Dr
- 857 Blackthorne Dr
- 1029 Harwich Dr
- 814 Bellingham Dr
