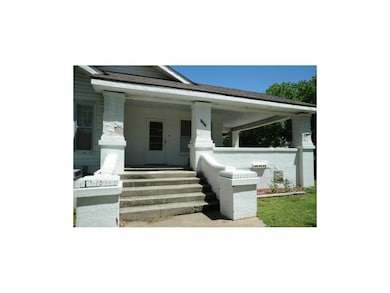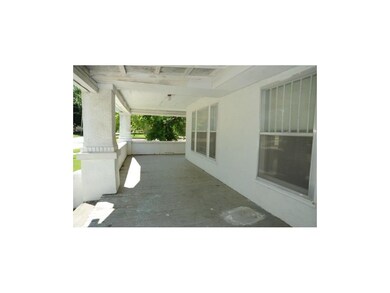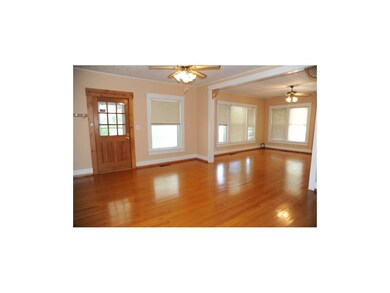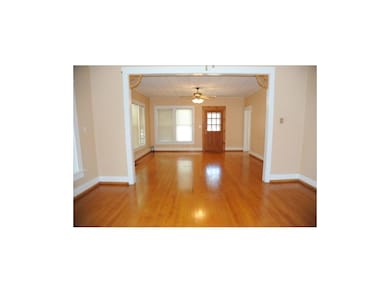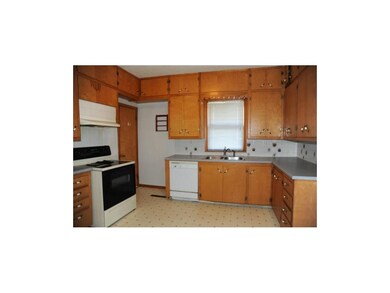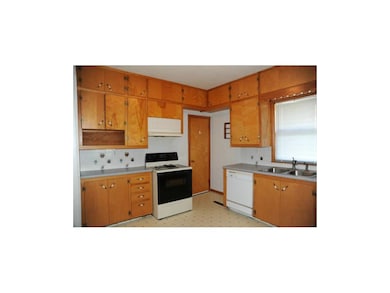
1002 Brown Ave Osawatomie, KS 66064
Highlights
- Deck
- Wood Flooring
- Covered Patio or Porch
- Ranch Style House
- Corner Lot
- 3-minute walk to John Brown Memorial Park
About This Home
As of October 2019WOW CHECK OUT THIS WRAP AROUND FRONT PORCH! Amazing hardwood floors with high ceilings. This would be a great starter home. Very large bedrooms and huge family room. This home features a huge unfinished basement with 12ft ceilings, half bath, and a small room finished. Walkout basement with 2 doors to exterior.
Last Agent to Sell the Property
Keller Williams Realty Partners Inc. License #SP00225806 Listed on: 05/26/2015

Last Buyer's Agent
Kenneth Attebery
C21 Pool Realty, Inc License #SP00052284
Home Details
Home Type
- Single Family
Est. Annual Taxes
- $1,710
Year Built
- Built in 1922
Parking
- 2 Car Detached Garage
Home Design
- Ranch Style House
- Traditional Architecture
- Bungalow
- Frame Construction
- Composition Roof
Interior Spaces
- 1,316 Sq Ft Home
- Wood Flooring
Kitchen
- Electric Oven or Range
- Recirculated Exhaust Fan
- Dishwasher
Bedrooms and Bathrooms
- 3 Bedrooms
Basement
- Walk-Out Basement
- Basement Fills Entire Space Under The House
- Sump Pump
Outdoor Features
- Deck
- Covered Patio or Porch
Additional Features
- Corner Lot
- City Lot
- Forced Air Heating and Cooling System
Community Details
- Osawatomie Subdivision
Listing and Financial Details
- Assessor Parcel Number 1721004008020000
Ownership History
Purchase Details
Home Financials for this Owner
Home Financials are based on the most recent Mortgage that was taken out on this home.Purchase Details
Home Financials for this Owner
Home Financials are based on the most recent Mortgage that was taken out on this home.Similar Homes in Osawatomie, KS
Home Values in the Area
Average Home Value in this Area
Purchase History
| Date | Type | Sale Price | Title Company |
|---|---|---|---|
| Warranty Deed | -- | Security First Title | |
| Warranty Deed | -- | Landmark Title |
Mortgage History
| Date | Status | Loan Amount | Loan Type |
|---|---|---|---|
| Open | $128,627 | FHA | |
| Previous Owner | $74,946 | New Conventional | |
| Previous Owner | $63,000 | New Conventional | |
| Previous Owner | $45,300 | Future Advance Clause Open End Mortgage |
Property History
| Date | Event | Price | Change | Sq Ft Price |
|---|---|---|---|---|
| 10/18/2019 10/18/19 | Sold | -- | -- | -- |
| 09/22/2019 09/22/19 | Pending | -- | -- | -- |
| 08/07/2019 08/07/19 | Price Changed | $135,000 | -3.5% | $91 / Sq Ft |
| 07/03/2019 07/03/19 | For Sale | $139,950 | +115.3% | $95 / Sq Ft |
| 07/10/2015 07/10/15 | Sold | -- | -- | -- |
| 06/01/2015 06/01/15 | Pending | -- | -- | -- |
| 05/27/2015 05/27/15 | For Sale | $65,000 | -29.7% | $49 / Sq Ft |
| 01/23/2013 01/23/13 | Sold | -- | -- | -- |
| 01/03/2013 01/03/13 | Pending | -- | -- | -- |
| 05/18/2012 05/18/12 | For Sale | $92,500 | -- | $70 / Sq Ft |
Tax History Compared to Growth
Tax History
| Year | Tax Paid | Tax Assessment Tax Assessment Total Assessment is a certain percentage of the fair market value that is determined by local assessors to be the total taxable value of land and additions on the property. | Land | Improvement |
|---|---|---|---|---|
| 2024 | $4,373 | $24,368 | $739 | $23,629 |
| 2023 | $4,352 | $23,759 | $687 | $23,072 |
| 2022 | $3,842 | $20,125 | $845 | $19,280 |
| 2021 | $1,631 | $0 | $0 | $0 |
| 2020 | $2,883 | $0 | $0 | $0 |
| 2019 | $2,027 | $0 | $0 | $0 |
| 2018 | $1,977 | $0 | $0 | $0 |
| 2017 | $1,874 | $0 | $0 | $0 |
| 2016 | -- | $0 | $0 | $0 |
| 2015 | -- | $0 | $0 | $0 |
| 2014 | -- | $0 | $0 | $0 |
| 2013 | -- | $0 | $0 | $0 |
Agents Affiliated with this Home
-
K
Seller's Agent in 2019
Kyle Burk
C21 Pool Realty, Inc
-
A
Buyer's Agent in 2019
Angela White
Crown Realty
-

Seller's Agent in 2015
Brandy Smith
Keller Williams Realty Partners Inc.
(913) 620-1325
4 in this area
203 Total Sales
-
K
Buyer's Agent in 2015
Kenneth Attebery
C21 Pool Realty, Inc
-

Buyer's Agent in 2013
Nick Hosack
Crown Realty
(913) 709-0795
27 Total Sales
Map
Source: Heartland MLS
MLS Number: 1940482
APN: 172-10-0-40-08-020.000

