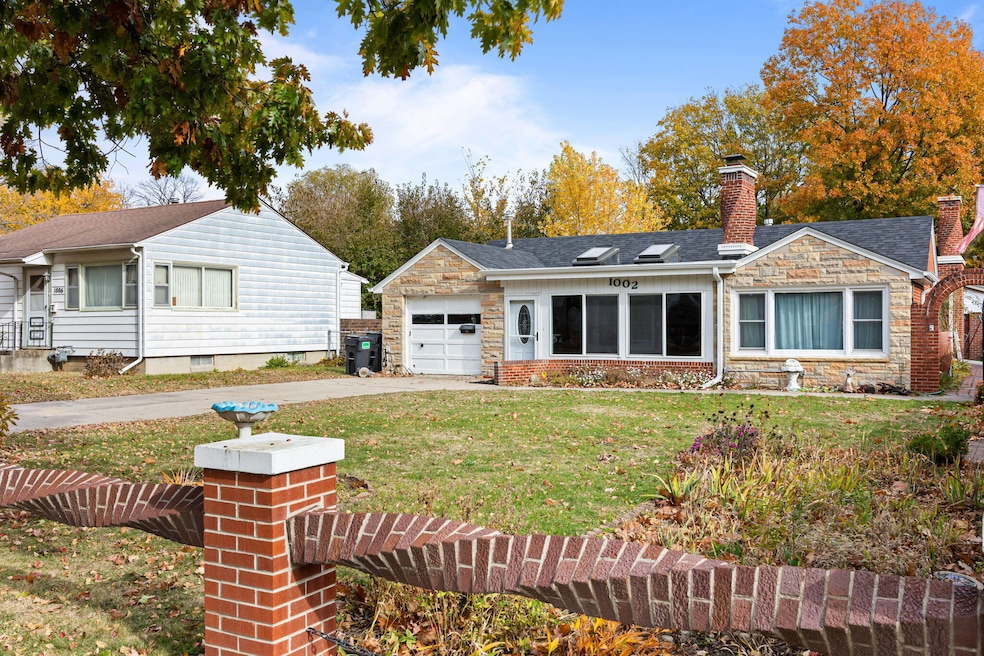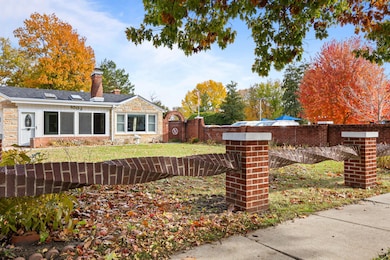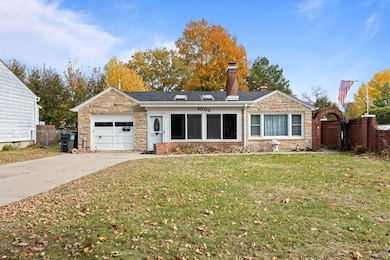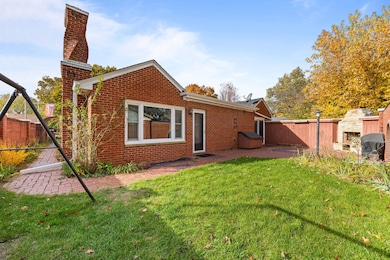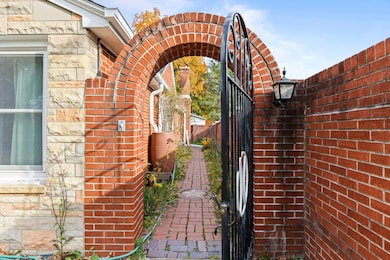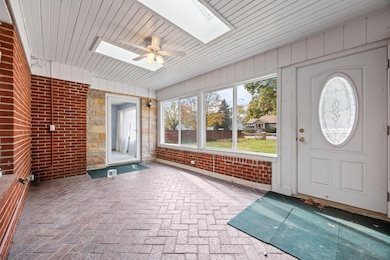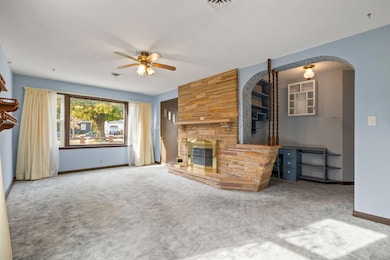Estimated payment $1,544/month
Highlights
- Very Popular Property
- Midcentury Modern Architecture
- No HOA
- Ames High School Rated A-
- Sun or Florida Room
- Home Office
About This Home
Step Back in Time — A True Work of Art Step back in time with this one-of-a-kind home, built and designed by a master bricklayer whose passion for the craft began at just 14 years old. Every inch of this residence showcases his artistry — from the breathtaking brick patterns and curved archways to the distinctive fence design that earned him features in national magazines. The main level offers 3 bedrooms and 2 bathrooms, along with a welcoming front porch and breezeway perfect for relaxing afternoons. Inside, the cozy living room invites you to unwind, surrounded by craftsmanship you simply don't see today. Head downstairs and discover the ultimate retro hangout — a nostalgic basement featuring one of the coolest vintage bars around. The owners' children fondly remember the space filled with laughter, music, and even a disco ball that once lit up the family room. Outside, enjoy beautiful perennials and a private courtyard ideal for grilling, entertaining, or quiet conversation. This isn't just a house — it's a timeless work of art, built with love, skill, and a true sense of creativity. Come experience the magic for yourself... and imagine making this masterpiece your next home.
Open House Schedule
-
Sunday, November 23, 20253:00 to 4:00 pm11/23/2025 3:00:00 PM +00:0011/23/2025 4:00:00 PM +00:00Add to Calendar
Home Details
Home Type
- Single Family
Est. Annual Taxes
- $3,388
Year Built
- Built in 1953
Lot Details
- 6,540 Sq Ft Lot
- Property is zoned UCRM
Parking
- 1 Car Attached Garage
Home Design
- Midcentury Modern Architecture
- Brick Exterior Construction
- Block Foundation
- Stone
Interior Spaces
- 1,438 Sq Ft Home
- 1-Story Property
- Wet Bar
- Wood Burning Fireplace
- Family Room
- Living Room
- Home Office
- Sun or Florida Room
- Carpet
- Basement Fills Entire Space Under The House
Bedrooms and Bathrooms
- 3 Bedrooms
Laundry
- Laundry Room
- Laundry on main level
Outdoor Features
- Patio
- Storage Shed
Utilities
- Forced Air Heating System
Community Details
- No Home Owners Association
Listing and Financial Details
- Assessor Parcel Number 09-02-207-250
Map
Home Values in the Area
Average Home Value in this Area
Tax History
| Year | Tax Paid | Tax Assessment Tax Assessment Total Assessment is a certain percentage of the fair market value that is determined by local assessors to be the total taxable value of land and additions on the property. | Land | Improvement |
|---|---|---|---|---|
| 2025 | $3,388 | $266,300 | $32,700 | $233,600 |
| 2024 | $3,408 | $257,500 | $43,600 | $213,900 |
| 2023 | $2,782 | $257,500 | $43,600 | $213,900 |
| 2022 | $2,746 | $174,200 | $43,600 | $130,600 |
| 2021 | $2,868 | $174,200 | $43,600 | $130,600 |
| 2020 | $2,824 | $171,600 | $42,900 | $128,700 |
| 2019 | $2,824 | $171,600 | $42,900 | $128,700 |
| 2018 | $2,846 | $171,600 | $42,900 | $128,700 |
| 2017 | $2,846 | $171,600 | $42,900 | $128,700 |
| 2016 | $2,314 | $140,100 | $31,200 | $108,900 |
| 2015 | $2,314 | $140,100 | $31,200 | $108,900 |
| 2014 | $2,360 | $140,100 | $31,200 | $108,900 |
Property History
| Date | Event | Price | List to Sale | Price per Sq Ft |
|---|---|---|---|---|
| 11/20/2025 11/20/25 | Price Changed | $239,900 | -10.8% | $167 / Sq Ft |
| 11/13/2025 11/13/25 | Price Changed | $269,000 | -3.6% | $187 / Sq Ft |
| 11/07/2025 11/07/25 | For Sale | $279,000 | -- | $194 / Sq Ft |
Purchase History
| Date | Type | Sale Price | Title Company |
|---|---|---|---|
| Quit Claim Deed | $600,500 | None Listed On Document |
Source: Central Iowa Board of REALTORS®
MLS Number: 68905
APN: 09-02-207-250
- 826 Duff Ave
- 211 E 7th St
- 227 E 6th St
- 515 E 13th St
- 1003 Clark Ave
- 1520 Douglas Ave
- 1527 Meadowlane Ave
- 1104 Wilson Ave
- 814 Wilson Ave
- 1618 Douglas Ave
- 425 15th St
- 811 Grand Ave
- 715 Grand Ave
- 1214 Northwestern Ave
- 628 Brookridge Ave
- 1201 Orchard Dr
- 1101 Lincoln Way
- 2112 Furman Dr
- 1908 Northwestern Ave
- 1516 Ridgewood Ave
- 121 7th St Unit 121
- 123 7th St Unit 123
- 1322 Harding Ave Unit 2
- 703 16th St
- 922 6th St
- 420 S 4th St
- 321 S 5th St
- 1112 Lincoln Way Unit 1
- 610 Stonehaven Dr
- 303 N Russell Ave
- 706 24th St
- 2505 Jensen Ave
- 1108 S 4th St
- 2406 Ferndale Ave
- 1206 S 4th St Unit ID1261664P
- 1407 S Grand Ave
- 3500 Grand Ave
- 919 S 16th St
- 1332 Truman Place
- 3305 Roy Key Ave
