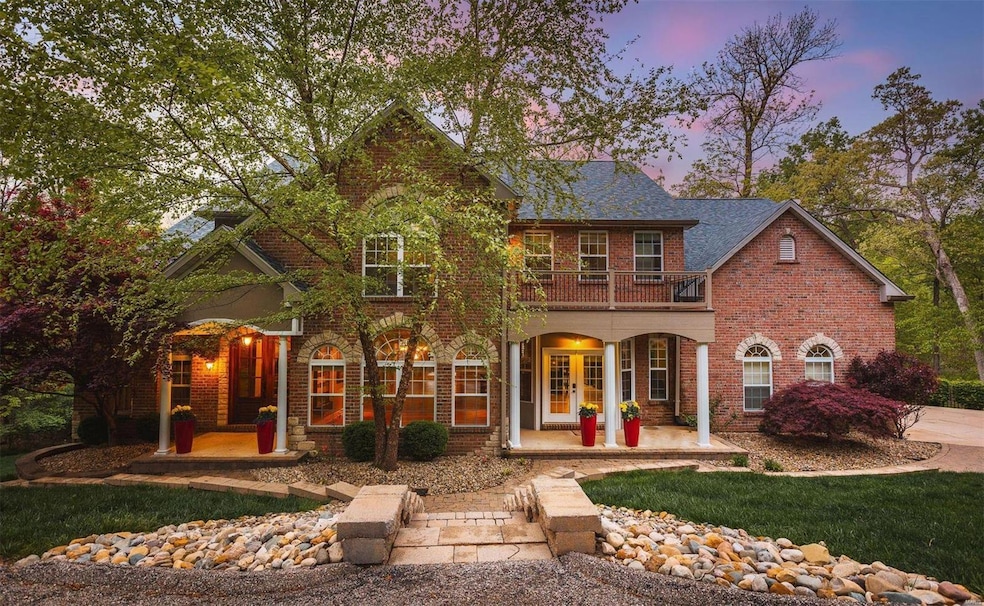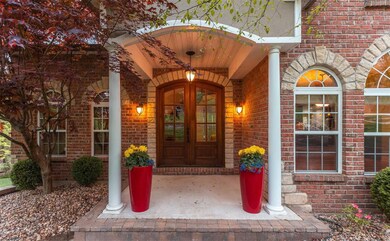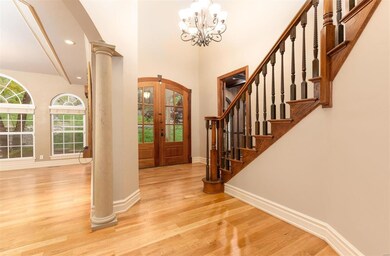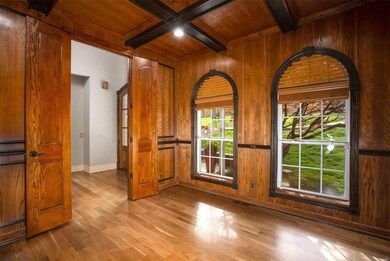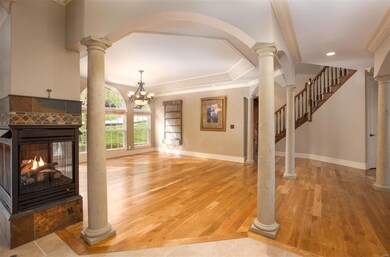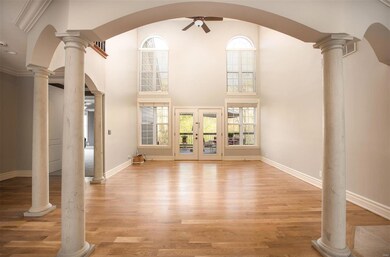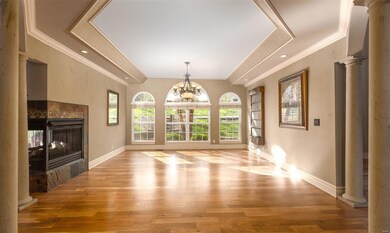
1002 Chesterfield Forest Dr Wildwood, MO 63005
Highlights
- Home Theater
- In Ground Pool
- 3.01 Acre Lot
- Chesterfield Elementary School Rated A
- Sauna
- Open Floorplan
About This Home
As of June 2022Beautiful remote setting on a cul-de-sac within minutes to everything! This is a 1.5 story custom home on 3 secluded acres (another 3 acres possible next door). As you enter, you are greeted with the beautiful Mahogany doors into a dramatic entry with archways & high end finishes. The seamlessly flowing hardwood floors throughout the main have been refinished, giving a warm welcoming feel. The study is off the entryway with its rich executive library paneling. The kitchen begs to host your friends while having the party flow onto the large deck overlooking the gunite pool, waterfall, hot tub, & beautiful view of the woods. The backyard oasis is perfect for entertaining. Enjoy the privacy of the master suite on the main level, which includes a sizeable bath along with his & her walk-in closets. The 2nd floor features 4 spacious bedrooms and 3 full baths. The LL is where all the fun continues with a sauna, movie/media rm, workout rm, craft rm, & 2 baths leading to covered patio.
Last Agent to Sell the Property
Don Brown
Dielmann Sotheby's International Realty License #2020036458 Listed on: 05/05/2022

Home Details
Home Type
- Single Family
Est. Annual Taxes
- $18,404
Year Built
- Built in 2005 | Under Construction
Lot Details
- 3.01 Acre Lot
- Backs To Open Common Area
- Cul-De-Sac
- Backs to Trees or Woods
HOA Fees
- $46 Monthly HOA Fees
Parking
- 3 Car Attached Garage
- Side or Rear Entrance to Parking
- Garage Door Opener
Home Design
- Traditional Architecture
- Brick or Stone Mason
Interior Spaces
- 4,703 Sq Ft Home
- 2-Story Property
- Open Floorplan
- Wet Bar
- Rear Stairs
- Historic or Period Millwork
- Coffered Ceiling
- Vaulted Ceiling
- Wood Burning Fireplace
- Fireplace in Hearth Room
- Gas Fireplace
- Insulated Windows
- Six Panel Doors
- Great Room with Fireplace
- 3 Fireplaces
- Breakfast Room
- Home Theater
- Library
- Loft
- Game Room
- Sauna
- Wood Flooring
- Laundry on main level
Kitchen
- Hearth Room
- Eat-In Kitchen
- Breakfast Bar
- Walk-In Pantry
- Electric Oven or Range
- Range Hood
- <<microwave>>
- Dishwasher
- Wine Cooler
- Kitchen Island
- Solid Surface Countertops
- Built-In or Custom Kitchen Cabinets
- Disposal
Bedrooms and Bathrooms
- 6 Bedrooms | 1 Primary Bedroom on Main
- Walk-In Closet
- Dual Vanity Sinks in Primary Bathroom
- Whirlpool Tub and Separate Shower in Primary Bathroom
Partially Finished Basement
- Walk-Out Basement
- Basement Fills Entire Space Under The House
- Sump Pump
- Fireplace in Basement
- Bedroom in Basement
- Finished Basement Bathroom
Pool
- In Ground Pool
- Spa
Schools
- Chesterfield Elem. Elementary School
- Rockwood Valley Middle School
- Lafayette Sr. High School
Utilities
- Forced Air Heating and Cooling System
- Heating System Uses Gas
- Well
- Electric Water Heater
- Water Softener is Owned
- Septic System
Listing and Financial Details
- Assessor Parcel Number 20W-62-0062
Community Details
Recreation
- Recreational Area
Ownership History
Purchase Details
Home Financials for this Owner
Home Financials are based on the most recent Mortgage that was taken out on this home.Purchase Details
Home Financials for this Owner
Home Financials are based on the most recent Mortgage that was taken out on this home.Purchase Details
Home Financials for this Owner
Home Financials are based on the most recent Mortgage that was taken out on this home.Purchase Details
Home Financials for this Owner
Home Financials are based on the most recent Mortgage that was taken out on this home.Purchase Details
Purchase Details
Home Financials for this Owner
Home Financials are based on the most recent Mortgage that was taken out on this home.Purchase Details
Home Financials for this Owner
Home Financials are based on the most recent Mortgage that was taken out on this home.Similar Homes in the area
Home Values in the Area
Average Home Value in this Area
Purchase History
| Date | Type | Sale Price | Title Company |
|---|---|---|---|
| Warranty Deed | -- | Chesterfield Title Agency | |
| Warranty Deed | $820,000 | Us Title Main | |
| Warranty Deed | $1,150,852 | Abstar Title Company | |
| Corporate Deed | -- | Abstar Title Company | |
| Warranty Deed | $124,091 | Capital Title Co Inc | |
| Warranty Deed | $87,000 | First American Title Co | |
| Warranty Deed | $74,000 | Land Title Company |
Mortgage History
| Date | Status | Loan Amount | Loan Type |
|---|---|---|---|
| Open | $1,080,000 | New Conventional | |
| Previous Owner | $200,000 | Credit Line Revolving | |
| Previous Owner | $704,000 | Adjustable Rate Mortgage/ARM | |
| Previous Owner | $191,000 | Credit Line Revolving | |
| Previous Owner | $675,000 | Adjustable Rate Mortgage/ARM | |
| Previous Owner | $656,000 | New Conventional | |
| Previous Owner | $41,000 | Credit Line Revolving | |
| Previous Owner | $277,250 | Credit Line Revolving | |
| Previous Owner | $900,000 | New Conventional | |
| Previous Owner | $934,000 | Unknown | |
| Previous Owner | $200,000 | Stand Alone Second | |
| Previous Owner | $928,400 | Unknown | |
| Previous Owner | $150,400 | Unknown | |
| Previous Owner | $928,400 | Unknown | |
| Previous Owner | $115,086 | Credit Line Revolving | |
| Previous Owner | $920,680 | Purchase Money Mortgage | |
| Previous Owner | $115,086 | Credit Line Revolving | |
| Previous Owner | $682,442 | Purchase Money Mortgage | |
| Previous Owner | $47,000 | No Value Available | |
| Previous Owner | $66,600 | No Value Available |
Property History
| Date | Event | Price | Change | Sq Ft Price |
|---|---|---|---|---|
| 06/21/2025 06/21/25 | Price Changed | $1,349,000 | -2.9% | $195 / Sq Ft |
| 05/23/2025 05/23/25 | Price Changed | $1,389,000 | -0.8% | $201 / Sq Ft |
| 05/02/2025 05/02/25 | For Sale | $1,399,900 | +3.7% | $203 / Sq Ft |
| 06/06/2022 06/06/22 | Sold | -- | -- | -- |
| 05/06/2022 05/06/22 | Pending | -- | -- | -- |
| 05/05/2022 05/05/22 | For Sale | $1,350,000 | -- | $287 / Sq Ft |
Tax History Compared to Growth
Tax History
| Year | Tax Paid | Tax Assessment Tax Assessment Total Assessment is a certain percentage of the fair market value that is determined by local assessors to be the total taxable value of land and additions on the property. | Land | Improvement |
|---|---|---|---|---|
| 2024 | $18,404 | $259,340 | $45,680 | $213,660 |
| 2023 | $18,404 | $259,340 | $45,680 | $213,660 |
| 2022 | $13,252 | $178,300 | $25,140 | $153,160 |
| 2021 | $13,177 | $178,300 | $25,140 | $153,160 |
| 2020 | $12,937 | $169,030 | $25,140 | $143,890 |
| 2019 | $12,865 | $169,030 | $25,140 | $143,890 |
| 2018 | $13,934 | $172,640 | $20,580 | $152,060 |
| 2017 | $13,620 | $172,640 | $20,580 | $152,060 |
| 2016 | $12,618 | $153,690 | $18,280 | $135,410 |
| 2015 | $12,354 | $153,690 | $18,280 | $135,410 |
| 2014 | $13,121 | $159,500 | $18,030 | $141,470 |
Agents Affiliated with this Home
-
Kyle Fernandez

Seller's Agent in 2025
Kyle Fernandez
Elevate Realty, LLC
(314) 323-7999
11 in this area
137 Total Sales
-
D
Seller's Agent in 2022
Don Brown
Dielmann Sotheby's International Realty
-
Jon Shirrell

Seller Co-Listing Agent in 2022
Jon Shirrell
Dielmann Sotheby's International Realty
(314) 722-9814
1 in this area
78 Total Sales
Map
Source: MARIS MLS
MLS Number: MIS22022409
APN: 20W-62-0062
- 1032 Chesterfield Forest
- 16656 Annas Way
- 1315 Coach View Ln
- 910 Old Eatherton Rd
- 805 Stone Bridge Springs Dr
- 1655 Wildhorse Parkway Dr
- 1556 Wildhorse Parkway Dr
- 17917 Rosemar Ln
- 363 Pine Bend Dr
- 17600 Gardenview Manor Cir
- 336 Pine Bend Dr
- 1424 Haarman Oak Dr
- 1416 Haarman Oak Dr
- 310 Wardenburg Farms Dr
- 1619 Highland Valley Cir
- 1618 Whispering Hollow Ct
- 17743 Greystone Terrace Dr
- 1631 Highland Valley Cir
- 1649 Garden Valley Ct
- 2 Wildwood Point Ct
