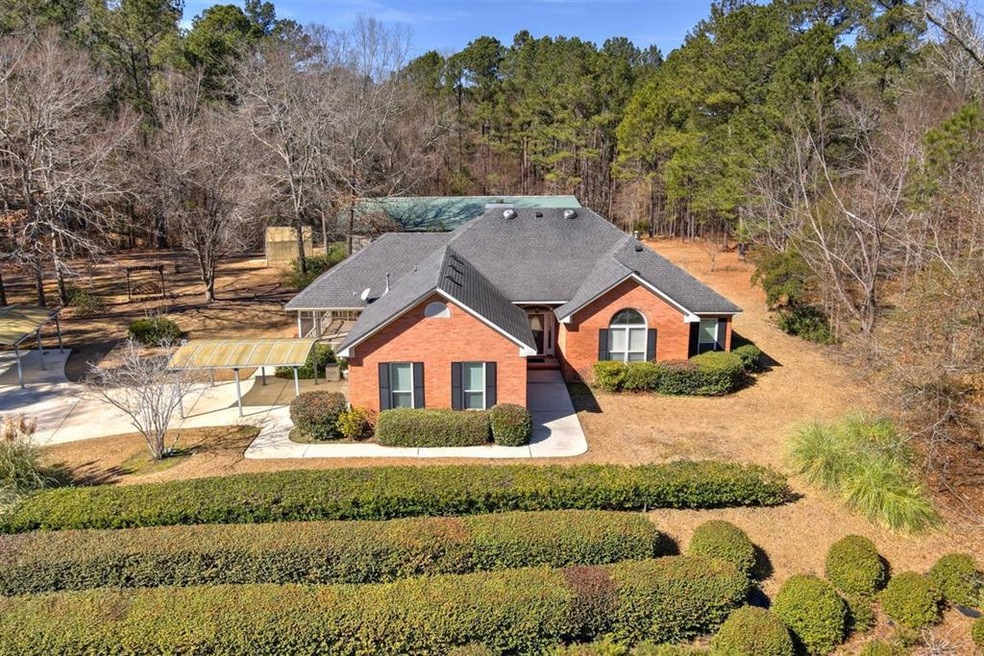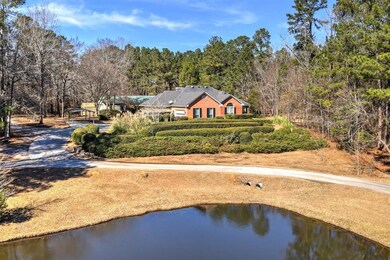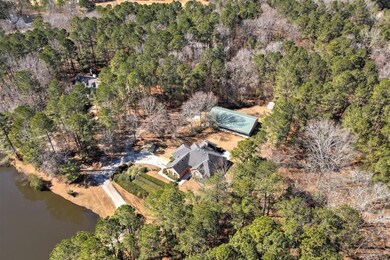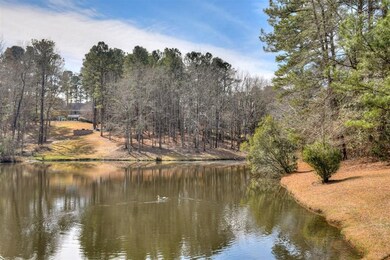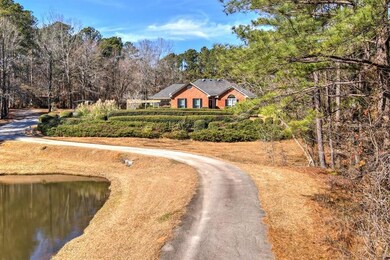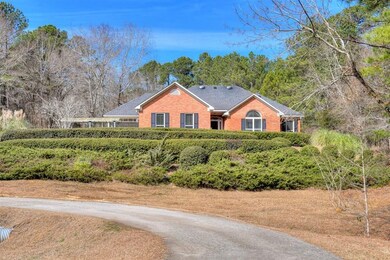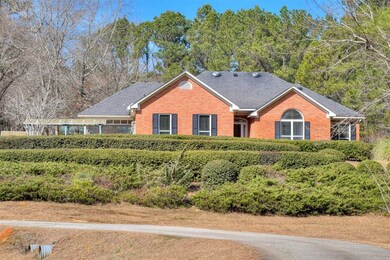
Highlights
- Greenhouse
- Wood Burning Stove
- Pond
- River Ridge Elementary School Rated A
- Secluded Lot
- Wooded Lot
About This Home
As of March 2022Welcome to picturesque, quiet, and well secluded, Conn Drive--a sanctuary of relaxation. Columbia County living w/NO HOA or rear neighbors! Tucked away in Evans, GA is a highly desirable 3-acre lot waiting for you to call home. Enjoy country living in this 1900+SF home PLUS add'l 44' X 70' "Barndominium/Workshop" w/double garage bay, storage room, half bath, shelves, & 1BED/1BATH apartment, valued over $150K. The main house is well-appointed with trey ceilings, wood-burning fireplace w/gas starter, & new doors, windows, & carpet throughout. Open concept kitchen fitted w/NEW stainless-steel appliances, granite countertops & flanked by eat-in kitchen & breakfast bar/dining room. Outdoor space complete w/side-screened porch, covered back porch, & back patio extending the length of house. Owners retreat offers privacy & features walk-in closet, back patio access, spa-like bath w/jetted garden tub, & walk-in steam shower. Zoned: RiverRidge/Riverview/Greenbriar High. Schedule your tour today!
Last Agent to Sell the Property
Meybohm Real Estate - Wheeler License #418852 Listed on: 02/14/2022

Home Details
Home Type
- Single Family
Est. Annual Taxes
- $3,386
Year Built
- Built in 1995
Lot Details
- 3 Acre Lot
- Landscaped
- Secluded Lot
- Front and Back Yard Sprinklers
- Wooded Lot
Parking
- 2 Car Garage
- Parking Pad
- 1 Detached Carport Space
- Workshop in Garage
- Garage Door Opener
Home Design
- Ranch Style House
- Brick Exterior Construction
- Slab Foundation
- Wallpaper
- Composition Roof
Interior Spaces
- 1,961 Sq Ft Home
- Dry Bar
- Ceiling Fan
- Wood Burning Stove
- Insulated Windows
- Blinds
- Insulated Doors
- Entrance Foyer
- Great Room
- Family Room
- Living Room with Fireplace
- Breakfast Room
- Dining Room
Kitchen
- Eat-In Kitchen
- Built-In Electric Oven
- Gas Range
- Built-In Microwave
- Dishwasher
Flooring
- Carpet
- Laminate
- Ceramic Tile
- Vinyl
Bedrooms and Bathrooms
- 3 Bedrooms
- Walk-In Closet
- 2 Full Bathrooms
- Garden Bath
Laundry
- Dryer
- Washer
Attic
- Attic Fan
- Walkup Attic
- Pull Down Stairs to Attic
Home Security
- Home Security System
- Storm Windows
- Storm Doors
- Fire and Smoke Detector
Outdoor Features
- Pond
- Stream or River on Lot
- Covered patio or porch
- Greenhouse
- Separate Outdoor Workshop
- Outbuilding
- Stoop
Schools
- River Ridge Elementary School
- Riverside Middle School
- Greenbrier High School
Utilities
- Forced Air Heating and Cooling System
- Vented Exhaust Fan
- Heat Pump System
- Heating System Uses Natural Gas
- Water Heater
- Water Softener
- Septic Tank
- Cable TV Available
Community Details
- No Home Owners Association
- Built by Ivey Builders
- None 2Co Subdivision
Listing and Financial Details
- Assessor Parcel Number 077041S
Ownership History
Purchase Details
Home Financials for this Owner
Home Financials are based on the most recent Mortgage that was taken out on this home.Purchase Details
Purchase Details
Similar Homes in Evans, GA
Home Values in the Area
Average Home Value in this Area
Purchase History
| Date | Type | Sale Price | Title Company |
|---|---|---|---|
| Warranty Deed | $525,000 | -- | |
| Warranty Deed | -- | -- | |
| Warranty Deed | -- | -- |
Property History
| Date | Event | Price | Change | Sq Ft Price |
|---|---|---|---|---|
| 03/09/2022 03/09/22 | Sold | $525,000 | 0.0% | $268 / Sq Ft |
| 03/09/2022 03/09/22 | Off Market | $525,000 | -- | -- |
| 03/09/2022 03/09/22 | Pending | -- | -- | -- |
| 03/09/2022 03/09/22 | For Sale | $525,000 | 0.0% | $268 / Sq Ft |
| 03/08/2022 03/08/22 | Sold | $525,000 | +5.0% | $268 / Sq Ft |
| 02/18/2022 02/18/22 | Pending | -- | -- | -- |
| 02/14/2021 02/14/21 | For Sale | $499,999 | -- | $255 / Sq Ft |
Tax History Compared to Growth
Tax History
| Year | Tax Paid | Tax Assessment Tax Assessment Total Assessment is a certain percentage of the fair market value that is determined by local assessors to be the total taxable value of land and additions on the property. | Land | Improvement |
|---|---|---|---|---|
| 2024 | $1,234 | $158,637 | $42,398 | $116,239 |
| 2023 | $1,234 | $151,844 | $34,804 | $117,040 |
| 2022 | $3,636 | $141,968 | $34,804 | $107,164 |
| 2021 | $3,386 | $126,559 | $34,804 | $91,755 |
| 2020 | $1,174 | $126,100 | $34,026 | $92,074 |
| 2019 | $1,149 | $123,452 | $34,026 | $89,426 |
| 2018 | $1,139 | $121,108 | $34,026 | $87,082 |
| 2017 | $1,149 | $120,971 | $34,026 | $86,945 |
| 2016 | $1,040 | $122,414 | $34,959 | $87,455 |
| 2015 | $1,053 | $123,921 | $34,959 | $88,962 |
| 2014 | $2,378 | $127,336 | $34,959 | $92,377 |
Agents Affiliated with this Home
-
C
Seller's Agent in 2022
Comp Agent Not Member
For COMP Purposes Only
-

Seller's Agent in 2022
Alison Forbes
Meybohm
(407) 766-5243
6 Total Sales
-

Buyer's Agent in 2022
Shannon Rollings
Shannon Rollings Real Estate
(803) 349-4999
2,942 Total Sales
Map
Source: REALTORS® of Greater Augusta
MLS Number: 481125
APN: 077-041S
- 4161 Eagle Nest Dr
- 4256 Aerie Cir
- 930 Hunting Horn Way W
- 4196 Aerie Cir
- 1075 Conn Dr
- 901 Hunting Horn Way W
- 1085 Conn Dr
- 4142 Quinn Dr
- 4159 Saddlehorn Dr
- 4136 Quinn Dr
- 873 Chase Rd
- 1212 Sumter Landing Ln
- 4154 Saddlehorn Dr
- 3113 Sunset Maple Trail
- 4111 Rivermont Dr
- 524 Mauldin Dr
- 4142 Rivermont Dr
- 420 Manly Way
- 603 Millstone Dr
- 709 Campana Dr
