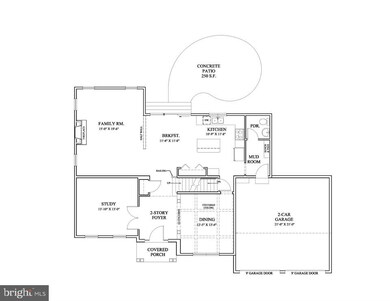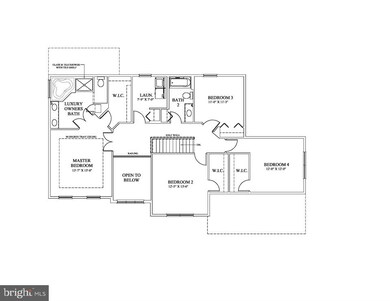
1002 Connell St Mechanicsburg, PA 17055
Upper Allen Township NeighborhoodHighlights
- Newly Remodeled
- Traditional Architecture
- Breakfast Room
- Mechanicsburg Area Senior High School Rated A-
- Den
- Porch
About This Home
As of October 2024The Nottingham by Garman Builders, Inc is a 2-story, 4BR, 2 1/2 BA home. This home features kitchen with granite countertops open to the family room with gas fireplace. There is also a formal Dining Room and Study. The 2nd floor features a master bedroom suite, 3 additional bedrooms and laundry room.
Home Details
Home Type
- Single Family
Est. Annual Taxes
- $6,800
Year Built
- Built in 2016 | Newly Remodeled
Lot Details
- 10,019 Sq Ft Lot
- Cleared Lot
HOA Fees
- $30 Monthly HOA Fees
Parking
- 2 Car Attached Garage
- Garage Door Opener
- Off-Street Parking
Home Design
- Traditional Architecture
- Poured Concrete
- Composition Roof
- Stone Siding
- Vinyl Siding
- Passive Radon Mitigation
- Concrete Perimeter Foundation
- Stick Built Home
Interior Spaces
- 2,652 Sq Ft Home
- Property has 2 Levels
- Ceiling Fan
- Gas Fireplace
- Formal Dining Room
- Den
- Unfinished Basement
- Basement Fills Entire Space Under The House
- Fire and Smoke Detector
- Laundry Room
Kitchen
- Breakfast Room
- Eat-In Kitchen
- Electric Oven or Range
- Microwave
- Dishwasher
Bedrooms and Bathrooms
- 4 Bedrooms
- En-Suite Primary Bedroom
- 2.5 Bathrooms
Outdoor Features
- Patio
- Porch
Schools
- Mechanicsburg Area High School
Utilities
- Forced Air Heating and Cooling System
- Programmable Thermostat
- 200+ Amp Service
- Cable TV Available
Community Details
- $175 Other Monthly Fees
- Built by Garman Builder at Orchard Glen LLC
- Orchard Glen Subdivision
Listing and Financial Details
- Home warranty included in the sale of the property
- Assessor Parcel Number 134
Ownership History
Purchase Details
Home Financials for this Owner
Home Financials are based on the most recent Mortgage that was taken out on this home.Purchase Details
Home Financials for this Owner
Home Financials are based on the most recent Mortgage that was taken out on this home.Similar Homes in Mechanicsburg, PA
Home Values in the Area
Average Home Value in this Area
Purchase History
| Date | Type | Sale Price | Title Company |
|---|---|---|---|
| Special Warranty Deed | $600,000 | None Listed On Document | |
| Warranty Deed | $387,900 | Premier Home Settlements |
Mortgage History
| Date | Status | Loan Amount | Loan Type |
|---|---|---|---|
| Open | $480,000 | New Conventional | |
| Previous Owner | $290,000 | New Conventional | |
| Previous Owner | $310,320 | New Conventional |
Property History
| Date | Event | Price | Change | Sq Ft Price |
|---|---|---|---|---|
| 10/16/2024 10/16/24 | Sold | $600,000 | 0.0% | $221 / Sq Ft |
| 09/15/2024 09/15/24 | Pending | -- | -- | -- |
| 09/13/2024 09/13/24 | For Sale | $600,000 | +54.7% | $221 / Sq Ft |
| 10/14/2016 10/14/16 | Sold | $387,900 | 0.0% | $146 / Sq Ft |
| 08/25/2016 08/25/16 | Pending | -- | -- | -- |
| 06/30/2016 06/30/16 | For Sale | $387,990 | -- | $146 / Sq Ft |
Tax History Compared to Growth
Tax History
| Year | Tax Paid | Tax Assessment Tax Assessment Total Assessment is a certain percentage of the fair market value that is determined by local assessors to be the total taxable value of land and additions on the property. | Land | Improvement |
|---|---|---|---|---|
| 2025 | $7,944 | $362,100 | $67,000 | $295,100 |
| 2024 | $7,656 | $362,100 | $67,000 | $295,100 |
| 2023 | $7,321 | $362,100 | $67,000 | $295,100 |
| 2022 | $7,125 | $362,100 | $67,000 | $295,100 |
| 2021 | $6,904 | $362,100 | $67,000 | $295,100 |
| 2020 | $6,732 | $362,100 | $67,000 | $295,100 |
| 2019 | $6,565 | $362,100 | $67,000 | $295,100 |
| 2018 | $6,452 | $362,100 | $67,000 | $295,100 |
| 2017 | $6,323 | $362,100 | $67,000 | $295,100 |
Agents Affiliated with this Home
-
Nick Bartone

Seller's Agent in 2024
Nick Bartone
Joy Daniels Real Estate Group, Ltd
(717) 599-2531
14 in this area
139 Total Sales
-
Heather MacDonald

Seller Co-Listing Agent in 2024
Heather MacDonald
Joy Daniels Real Estate Group, Ltd
(717) 645-8176
3 in this area
41 Total Sales
-
Jake Scott

Buyer's Agent in 2024
Jake Scott
Turn Key Realty Group
(717) 850-1617
1 in this area
81 Total Sales
-
Charles Sensenig

Seller's Agent in 2016
Charles Sensenig
Prime Home Real Estate, LLC
(717) 380-5040
23 in this area
340 Total Sales
-
Jennifer DeBernardis

Buyer's Agent in 2016
Jennifer DeBernardis
Coldwell Banker Realty
(717) 329-8851
84 in this area
492 Total Sales
Map
Source: Bright MLS
MLS Number: 1003211703
APN: 42-10-0256-514
- Lot #V-15 Tolman St
- 971 Connell St
- 1736 Haralson Dr
- 3213 Wayland Rd
- 3139 Overlook Dr
- 834 Northern Spy Dr
- 3111 Overlook Dr
- 4121 Leroy
- 3121 Overlook Dr
- 4118 Leroy Dr
- 1337 Sharps Dr Unit ANDOVER
- 1337 Sharps Dr Unit BROMLEY
- 1337 Sharps Dr Unit ELGIN
- 1337 Sharps Dr Unit HELSTON
- 3137 Overlook Dr
- 3103 Overlook Dr
- 3105 Overlook Dr
- 3125 Overlook Dr
- 3114 Overlook Dr
- 5133 Kylock Rd


