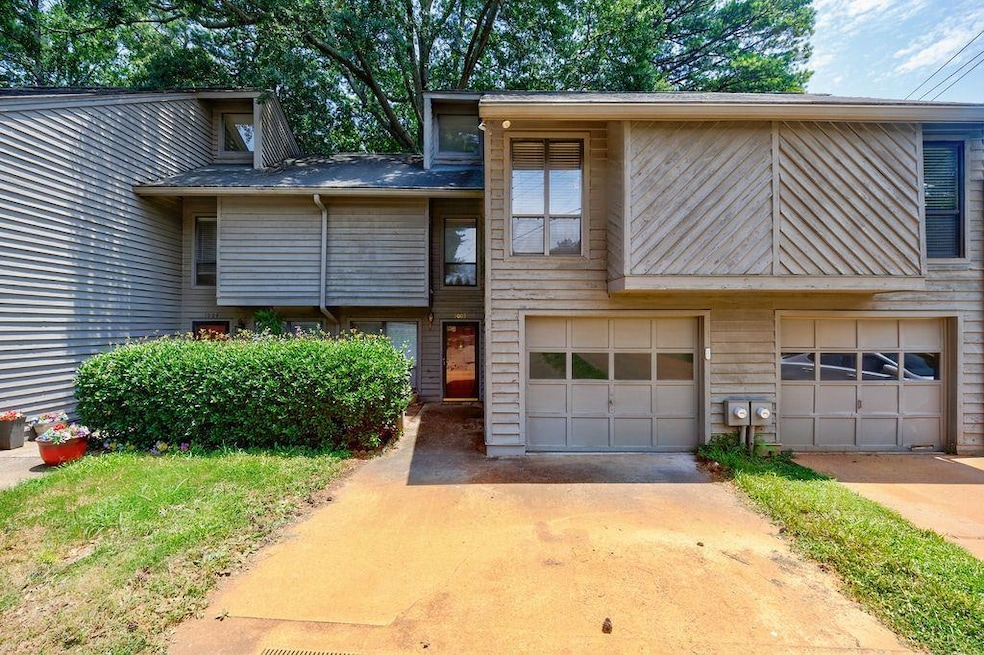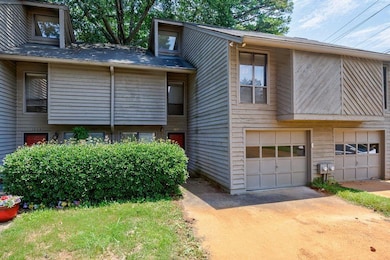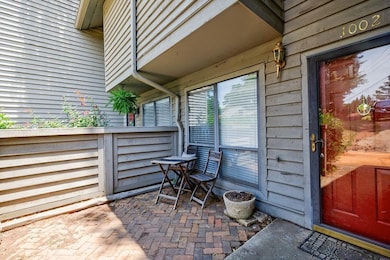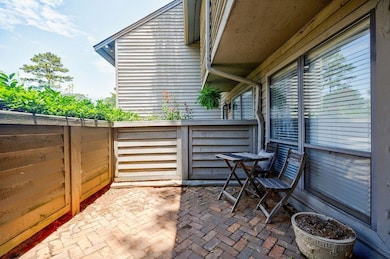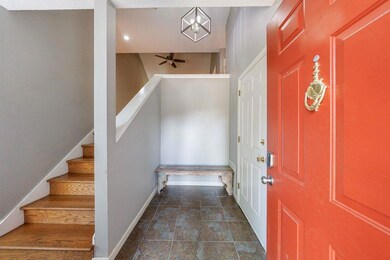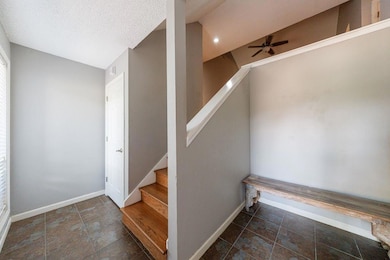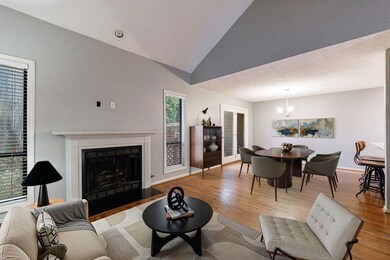1002 Creatwood Cir SE Smyrna, GA 30080
Estimated payment $2,202/month
Highlights
- Open-Concept Dining Room
- Deck
- Wood Flooring
- Teasley Elementary School Rated A
- Cathedral Ceiling
- Second Story Great Room
About This Home
Location, Location, Location! Don't Miss this Opportunity to Live in the HEART OF SMYRNA. You'll Love the OPEN CONCEPT with a Vaulted Ceiling in the Family Room with a Fireplace and Gas Logs. RENOVATED KITCHEN with New Cabinets, QUARTZ COUNTERTOPS, Pantry, STAINLESS STEEL APPLIANCES, Tile Backsplash and Breakfast Bar. The Dining/Breakfast Room has French Doors that Lead to the PRIVATE FENCED BACKYARD with Lots of Deck Space for Entertaining. Up just a few steps is One Bedroom, an Updated Full Bathroom and Laundry Closet. Then up a Few More Steps is an En Suite Bedroom with a Walk-in Closet and Updated Full Bathroom. More Great Features Include the 1 Car Garage, Hardwood Floors, Tile Foyer and Storage Areas. Smyrna Market Village is only 1 mile away! Truist Park and The Battery are only 3 miles away as well as The Silver Comet Trail! Easy Commute - Minutes from I-285.
Townhouse Details
Home Type
- Townhome
Est. Annual Taxes
- $3,826
Year Built
- Built in 1985
Lot Details
- 3,790 Sq Ft Lot
- Lot Dimensions are 140x21x93x58x26
- Property fronts a county road
- Two or More Common Walls
- Back Yard Fenced
HOA Fees
- $17 Monthly HOA Fees
Parking
- 1 Car Attached Garage
- Front Facing Garage
- Garage Door Opener
Home Design
- Split Level Home
- Slab Foundation
- Tar and Gravel Roof
- Cedar
Interior Spaces
- 1,351 Sq Ft Home
- Cathedral Ceiling
- Ceiling Fan
- Factory Built Fireplace
- Gas Log Fireplace
- Entrance Foyer
- Family Room with Fireplace
- Second Story Great Room
- Open-Concept Dining Room
- Breakfast Room
- Neighborhood Views
- Laundry on upper level
Kitchen
- Open to Family Room
- Breakfast Bar
- Electric Range
- Microwave
- Dishwasher
- Stone Countertops
- White Kitchen Cabinets
Flooring
- Wood
- Ceramic Tile
Bedrooms and Bathrooms
- 2 Bedrooms
- Split Bedroom Floorplan
- Walk-In Closet
- 2 Full Bathrooms
- Vaulted Bathroom Ceilings
- Bathtub and Shower Combination in Primary Bathroom
Home Security
Outdoor Features
- Deck
- Pergola
Location
- Property is near schools
- Property is near shops
Schools
- Teasley Elementary School
- Campbell Middle School
- Campbell High School
Utilities
- Forced Air Heating and Cooling System
- Heating System Uses Natural Gas
- 220 Volts
- High Speed Internet
- Phone Available
- Cable TV Available
Listing and Financial Details
- Assessor Parcel Number 17062900510
Community Details
Overview
- $200 Initiation Fee
- 54 Units
- Creatwood At Vinings Subdivision
- FHA/VA Approved Complex
- Rental Restrictions
Security
- Fire and Smoke Detector
Map
Home Values in the Area
Average Home Value in this Area
Tax History
| Year | Tax Paid | Tax Assessment Tax Assessment Total Assessment is a certain percentage of the fair market value that is determined by local assessors to be the total taxable value of land and additions on the property. | Land | Improvement |
|---|---|---|---|---|
| 2025 | $4,519 | $166,380 | $40,000 | $126,380 |
| 2024 | $3,826 | $140,872 | $40,000 | $100,872 |
| 2023 | $3,621 | $133,324 | $34,000 | $99,324 |
| 2022 | $2,572 | $94,000 | $12,160 | $81,840 |
| 2021 | $2,564 | $93,256 | $14,000 | $79,256 |
| 2020 | $2,089 | $76,000 | $12,000 | $64,000 |
| 2019 | $2,433 | $88,512 | $14,000 | $74,512 |
| 2018 | $2,433 | $88,512 | $14,000 | $74,512 |
| 2017 | $1,851 | $71,772 | $16,000 | $55,772 |
| 2016 | $1,851 | $71,772 | $16,000 | $55,772 |
| 2015 | $1,474 | $55,828 | $16,000 | $39,828 |
| 2014 | $1,488 | $55,828 | $0 | $0 |
Property History
| Date | Event | Price | List to Sale | Price per Sq Ft | Prior Sale |
|---|---|---|---|---|---|
| 09/05/2025 09/05/25 | Price Changed | $354,000 | -1.4% | $262 / Sq Ft | |
| 07/17/2025 07/17/25 | For Sale | $359,000 | 0.0% | $266 / Sq Ft | |
| 07/12/2025 07/12/25 | Pending | -- | -- | -- | |
| 07/06/2025 07/06/25 | For Sale | $359,000 | 0.0% | $266 / Sq Ft | |
| 07/03/2025 07/03/25 | Pending | -- | -- | -- | |
| 07/01/2025 07/01/25 | For Sale | $359,000 | +52.8% | $266 / Sq Ft | |
| 01/19/2021 01/19/21 | Sold | $235,000 | -6.0% | $174 / Sq Ft | View Prior Sale |
| 12/20/2020 12/20/20 | Pending | -- | -- | -- | |
| 12/16/2020 12/16/20 | For Sale | $250,000 | 0.0% | $185 / Sq Ft | |
| 02/10/2013 02/10/13 | Rented | $1,150 | 0.0% | -- | |
| 01/11/2013 01/11/13 | Under Contract | -- | -- | -- | |
| 12/31/2012 12/31/12 | For Rent | $1,150 | -- | -- |
Purchase History
| Date | Type | Sale Price | Title Company |
|---|---|---|---|
| Limited Warranty Deed | $235,000 | None Available | |
| Warranty Deed | $190,000 | -- | |
| Deed | $176,000 | -- | |
| Deed | $88,000 | -- |
Mortgage History
| Date | Status | Loan Amount | Loan Type |
|---|---|---|---|
| Open | $227,950 | New Conventional | |
| Previous Owner | $186,558 | FHA | |
| Previous Owner | $140,800 | New Conventional | |
| Previous Owner | $35,200 | Stand Alone Second | |
| Closed | $0 | FHA |
Source: First Multiple Listing Service (FMLS)
MLS Number: 7607705
APN: 17-0629-0-051-0
- 1505 Paces Ferry North Dr SE
- 1097 Creatwood Cir SE
- 7 Villa Ct SE
- 812 Vinings Forest Ln SE Unit 812
- 3534 Clancy Way Unit 11
- 1203 Vinings Forest Ln SE Unit 12
- 1801 Lochlomand Ln SE
- 3408 Archerfield Way
- 3416 Archerfield Way
- 1303 Vinings Forest Ln SE
- 3351 Vintage Cir SE
- 1913 Heathridge Ct SE
- 3365 Vintage Cir SE Unit 5
- 3365 Vintage Cir SE
- 1837 Lochlomand Ln SE
- 3211 Collier Gate Ct SE
- Glover Plan at Archerfield
- Reynolds Plan at Archerfield
- 1903 Lochlomand Ln SE
- 31 Villa Ct SE
- 27 Villa Ct SE
- 7 Villa Ct SE
- 20 Villa Ct SE
- 3249 Howell Dr SE
- 2049 Nancy Cir SE
- 3391 Fieldwood Dr SE Unit 6B
- 104 Rondak Cir SE
- 109 Rondak Cir SE
- 2978 Lexington Trace Dr SE
- 2990 Jonquil Dr SE
- 3313 Campbell Rd SE
- 1572 Mosaic Way
- 2951 Lexington Trace Dr SE
- 3385 Atlanta Rd SE
- 1802 Cumberland Valley Place SE
- 1804 Cumberland Valley Place SE
- 1820 Cumberland Valley Place SE
- 1455 Spring Rd SE Unit 263
- 1455 Spring Rd SE Unit 264
