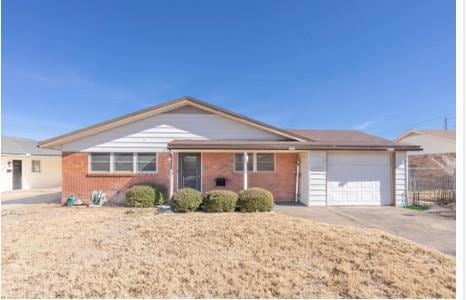
1002 Denton St Midland, TX 79703
Lilly Heights NeighborhoodHighlights
- No HOA
- 1 Car Attached Garage
- Tile Flooring
- Circular Driveway
- Brick Veneer
- Outdoor Storage
About This Home
As of May 2025Large 3 bedroom,2 bath home close to two schools. Huge lot, one car attached garage with opener. Vinyl windows, powerf ul Lennox hvac system will part your hair! New faucets , water heater, & gas line , & new electric stove.. Bedrooms offer Big walk in closets. Storage in back. Sidewalk to alley. Call your favorite realtor today and make this one you own!
Last Agent to Sell the Property
Regional Non
NON MLS FOR STATISTICAL Listed on: 01/23/2025
Home Details
Home Type
- Single Family
Est. Annual Taxes
- $1,928
Year Built
- Built in 1958
Lot Details
- 10,629 Sq Ft Lot
- Landscaped
- Sprinkler System
Parking
- 1 Car Attached Garage
- Garage Door Opener
- Circular Driveway
- Open Parking
Home Design
- Brick Veneer
- Slab Foundation
- Composition Roof
- Vinyl Siding
Interior Spaces
- 1,683 Sq Ft Home
- Ceiling Fan
- Combination Kitchen and Dining Room
Flooring
- Carpet
- Tile
Bedrooms and Bathrooms
- 3 Bedrooms
- 2 Full Bathrooms
Laundry
- Laundry in Garage
- Electric Dryer
Outdoor Features
- Outdoor Storage
Schools
- Bonham Elementary School
- Alamo Middle School
- Legacy High School
Utilities
- Central Heating and Cooling System
- Heating System Uses Gas
- Gas Water Heater
Community Details
- No Home Owners Association
- Lilly Heights Subdivision
Listing and Financial Details
- Assessor Parcel Number R000028374
Ownership History
Purchase Details
Home Financials for this Owner
Home Financials are based on the most recent Mortgage that was taken out on this home.Similar Homes in Midland, TX
Home Values in the Area
Average Home Value in this Area
Purchase History
| Date | Type | Sale Price | Title Company |
|---|---|---|---|
| Deed | -- | Lone Star Abstract & Title |
Mortgage History
| Date | Status | Loan Amount | Loan Type |
|---|---|---|---|
| Open | $250,282 | FHA |
Property History
| Date | Event | Price | Change | Sq Ft Price |
|---|---|---|---|---|
| 05/30/2025 05/30/25 | Sold | -- | -- | -- |
| 05/05/2025 05/05/25 | Pending | -- | -- | -- |
| 01/23/2025 01/23/25 | For Sale | $254,900 | -- | $151 / Sq Ft |
Tax History Compared to Growth
Tax History
| Year | Tax Paid | Tax Assessment Tax Assessment Total Assessment is a certain percentage of the fair market value that is determined by local assessors to be the total taxable value of land and additions on the property. | Land | Improvement |
|---|---|---|---|---|
| 2024 | $1,967 | $199,350 | $21,230 | $178,120 |
| 2023 | $1,692 | $182,530 | $21,230 | $161,300 |
| 2022 | $2,392 | $153,100 | $21,230 | $131,870 |
| 2021 | $2,642 | $151,630 | $21,230 | $130,400 |
| 2020 | $2,529 | $145,940 | $21,230 | $124,710 |
| 2019 | $2,763 | $145,940 | $21,230 | $124,710 |
| 2018 | $2,382 | $122,520 | $21,230 | $101,290 |
| 2017 | $2,369 | $121,840 | $21,230 | $100,610 |
| 2016 | $0 | $128,850 | $21,230 | $107,620 |
| 2015 | -- | $128,850 | $21,230 | $107,620 |
| 2014 | -- | $123,290 | $21,230 | $102,060 |
Agents Affiliated with this Home
-
R
Seller's Agent in 2025
Regional Non
NON MLS FOR STATISTICAL
-
Yolanda Baeza
Y
Buyer's Agent in 2025
Yolanda Baeza
Meraki Home Realty, LLC
(432) 924-8909
1 in this area
10 Total Sales
Map
Source: Odessa Board of REALTORS®
MLS Number: 160673
APN: R000028-374
- 1103 Tarleton St
- 2121 Bonham St
- 3903 Bedford Ave
- 3515 Baumann Ave
- 3420 W Louisiana Ave
- 3506 W Michigan Ave
- 3621 Baumann Ave
- 3303 Douglas Ave
- 1505 Alcove Ct
- 3302 W Kansas Ave
- 1509 Cascade Ct
- 3704 W Michigan Ave
- 3404 W Ohio Ave
- 4313 Douglas Ave
- 3201 Princeton Ave
- 0000 N Midland Dr
- 3214 Lockheed Dr
- 204 Acklen Dr
- 3608 Sinclair Ave
- 3204 W Golf Course Rd
