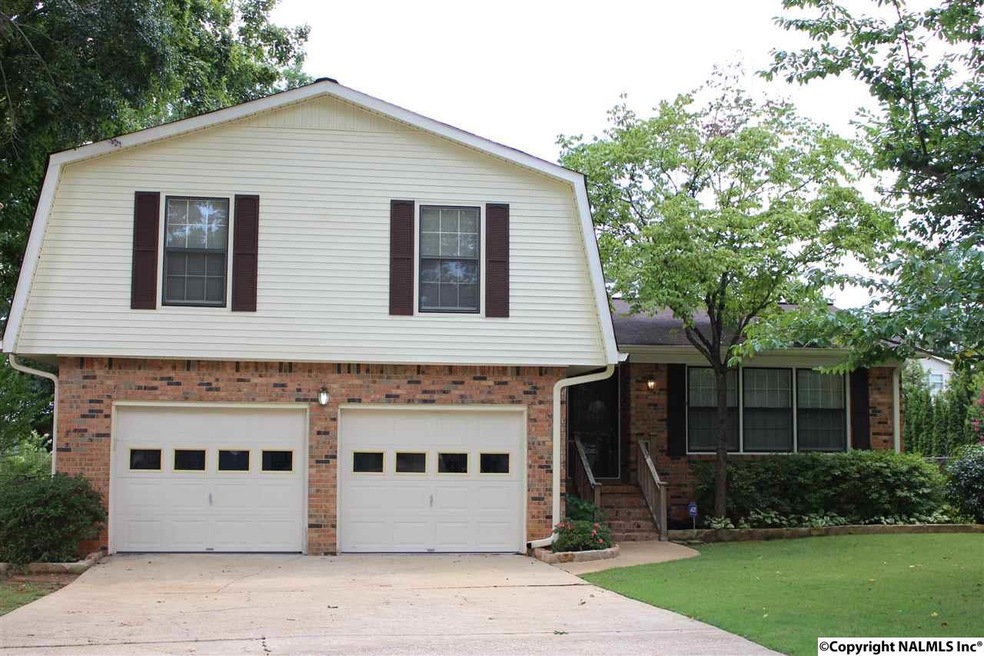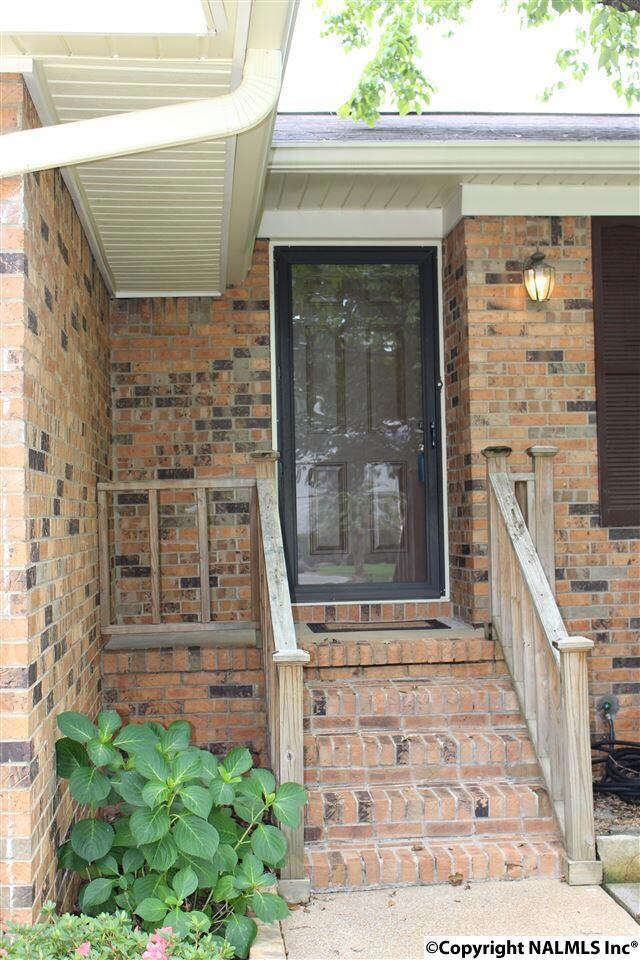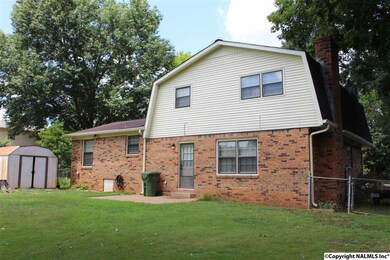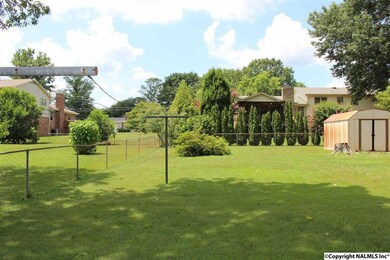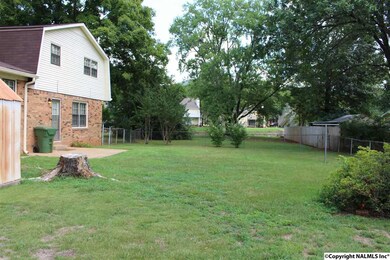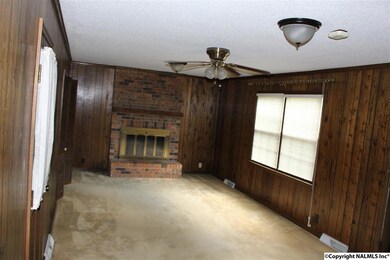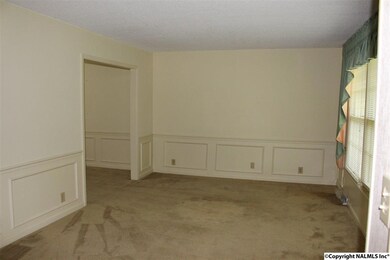
1002 Dolphin Cir SE Huntsville, AL 35802
Weatherly Heights NeighborhoodHighlights
- 1 Fireplace
- No HOA
- Central Heating and Cooling System
- Weatherly Heights Elementary School Rated A-
About This Home
As of November 2016Get ready to entertain for the holidays in this Lovely 4 bedroom Tri-level home. Wonderful spacious Family Room to watch Football w/ friends or just enjoy a nice evening by the fireplace. Large fenced lot w/ patio for cookouts and play. This low maintenance Brick & Vinyl home features an oversized 2 car garage with finished floor. Open Kitchen with wood laminate floors and stainless appliances to include recent range & new dishwasher. Formal Living and Dining Rooms, Great for holiday gatherings. Large Master Bedroom with Updated Bath. 3 Additional Bedrooms & Updated Hall Bath. Convenient to Schools, Redstone Arsenal, YMCA, Shopping Tennessee River, Green Mountain & more. Warranty Included
Last Agent to Sell the Property
Stewart & Associates RE, LLC License #63594 Listed on: 08/01/2016
Home Details
Home Type
- Single Family
Est. Annual Taxes
- $2,618
Year Built
- Built in 1972
Lot Details
- Lot Dimensions are 100 x 125
Home Design
- Slab Foundation
Interior Spaces
- 1,820 Sq Ft Home
- 1 Fireplace
- Crawl Space
Kitchen
- Oven or Range
- Microwave
- Dishwasher
Bedrooms and Bathrooms
- 4 Bedrooms
- Primary bedroom located on second floor
Schools
- Mountain Gap Elementary School
- Grissom High School
Utilities
- Central Heating and Cooling System
- Heating System Uses Gas
Community Details
- No Home Owners Association
- Willow Cove Estates Subdivision
Listing and Financial Details
- Tax Lot 5
- Assessor Parcel Number 1809321003084000
Ownership History
Purchase Details
Home Financials for this Owner
Home Financials are based on the most recent Mortgage that was taken out on this home.Purchase Details
Purchase Details
Home Financials for this Owner
Home Financials are based on the most recent Mortgage that was taken out on this home.Similar Homes in Huntsville, AL
Home Values in the Area
Average Home Value in this Area
Purchase History
| Date | Type | Sale Price | Title Company |
|---|---|---|---|
| Deed | -- | -- | |
| Deed | $140,000 | None Available | |
| Survivorship Deed | $143,500 | None Available |
Mortgage History
| Date | Status | Loan Amount | Loan Type |
|---|---|---|---|
| Previous Owner | $140,900 | FHA |
Property History
| Date | Event | Price | Change | Sq Ft Price |
|---|---|---|---|---|
| 12/09/2022 12/09/22 | Rented | $1,495 | 0.0% | -- |
| 11/10/2022 11/10/22 | Price Changed | $1,495 | -6.3% | $1 / Sq Ft |
| 10/10/2022 10/10/22 | For Rent | $1,595 | +6.7% | -- |
| 06/18/2020 06/18/20 | Off Market | $1,495 | -- | -- |
| 03/19/2020 03/19/20 | Rented | $1,495 | 0.0% | -- |
| 01/07/2020 01/07/20 | For Rent | $1,495 | 0.0% | -- |
| 02/14/2017 02/14/17 | Off Market | $143,500 | -- | -- |
| 11/16/2016 11/16/16 | Sold | $143,500 | -4.0% | $79 / Sq Ft |
| 10/15/2016 10/15/16 | Pending | -- | -- | -- |
| 08/01/2016 08/01/16 | For Sale | $149,500 | -- | $82 / Sq Ft |
Tax History Compared to Growth
Tax History
| Year | Tax Paid | Tax Assessment Tax Assessment Total Assessment is a certain percentage of the fair market value that is determined by local assessors to be the total taxable value of land and additions on the property. | Land | Improvement |
|---|---|---|---|---|
| 2024 | $2,618 | $45,140 | $10,000 | $35,140 |
| 2023 | $2,618 | $43,980 | $10,000 | $33,980 |
| 2022 | $2,032 | $35,040 | $5,260 | $29,780 |
| 2021 | $1,885 | $32,500 | $5,260 | $27,240 |
| 2020 | $805 | $14,690 | $1,920 | $12,770 |
| 2019 | $805 | $14,690 | $1,920 | $12,770 |
| 2018 | $755 | $13,840 | $0 | $0 |
| 2017 | $790 | $13,620 | $0 | $0 |
| 2016 | $742 | $13,620 | $0 | $0 |
| 2015 | $742 | $13,620 | $0 | $0 |
| 2014 | $732 | $13,440 | $0 | $0 |
Agents Affiliated with this Home
-
David Edwards

Seller's Agent in 2022
David Edwards
Hamlett Property Management
3 in this area
67 Total Sales
-
Susan Russell Dove

Seller's Agent in 2016
Susan Russell Dove
Stewart & Associates RE, LLC
(256) 797-6097
1 in this area
8 Total Sales
-
Trevor Trainer

Buyer's Agent in 2016
Trevor Trainer
Kendall James Realty
(256) 603-6755
80 Total Sales
Map
Source: ValleyMLS.com
MLS Number: 1050821
APN: 18-09-32-1-003-084.000
- 9011 Mahogany Row SE
- 8908 Willow Hills Dr SE
- 10003 Meredith Ln SE
- 8809 Bridlewood Dr SE
- 8810 Bridlewood Dr SE
- 907 Cornelia Dr SE
- 804 Farley Dr SE
- 8722 Edgehill Dr SE
- 9608 Waldrop Dr SE
- 749 Bluewood Dr SE
- 719 Woodbine Rd SE
- 609 Bain Dr SE
- 9622 Waldrop Dr SE
- 10012 Allison Dr SE
- 8015 Allison Dr SE
- 618 Hemlock Dr SE
- 9200 Navios Dr SE
- 600 Bain Dr SE
- 623 Valley View Terrace SE
- 8031 Tea Garden Rd SE
