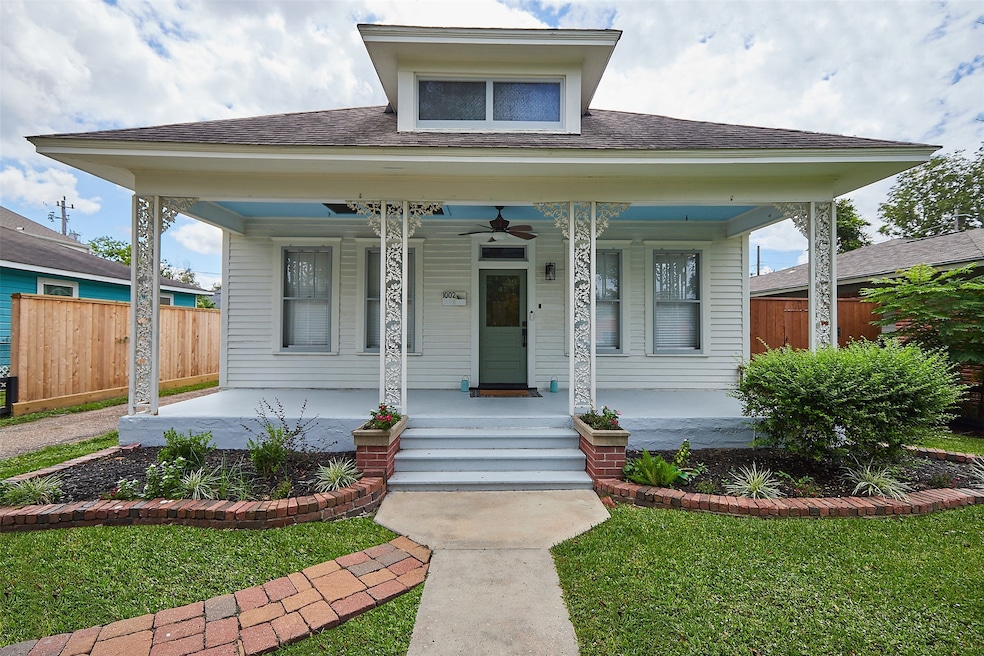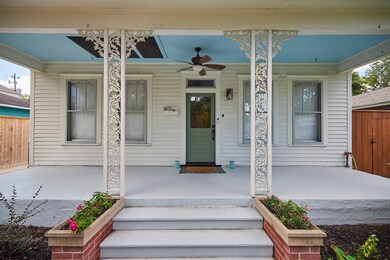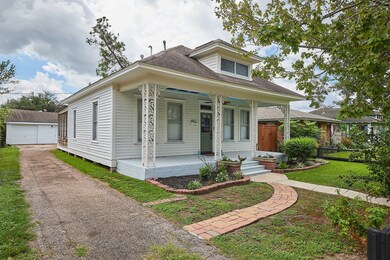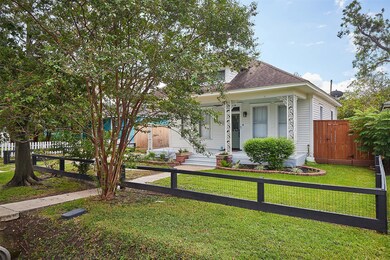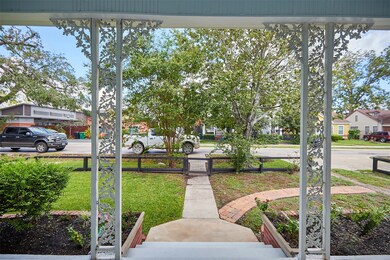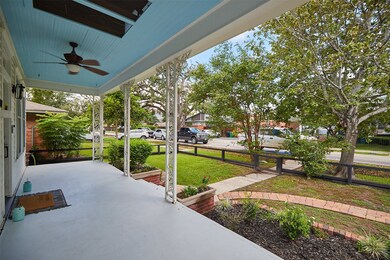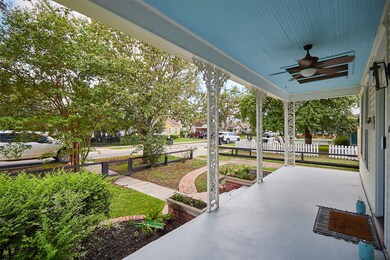
1002 E 25th St Houston, TX 77009
Greater Heights NeighborhoodHighlights
- Craftsman Architecture
- Wood Flooring
- Private Yard
- Field Elementary School Rated A-
- High Ceiling
- 4-minute walk to Triangle Park
About This Home
As of December 2024Charming Bungalow in Prime Heights Location! Embrace the perfect blend of historic charm and modern amenities in this enchanting 2-bedroom, 1-bath bungalow. Inside, you'll be greeted by a custom built door (January 2024) and original 1920s hardwood flooring (refinished August 2024) and a beautifully updated open concept gourmet kitchen. New HVAC and insulation was added to the home (July 2023) perfect for those hot Houston summers. The oversized detached 1-car garage (refurbished June 2024) includes a storage area. The property boasts a spacious backyard, fully fenced for privacy, and a cozy front porch that invites relaxation. Additionally, a new neighborhood park is currently under construction within walking distance, promising a wonderful space for outdoor activities and playtime for this vibrant Houston Heights location. Don’t miss the opportunity to make this charming home yours today!
Last Agent to Sell the Property
Texas Signature Realty License #0522484 Listed on: 09/14/2024

Home Details
Home Type
- Single Family
Est. Annual Taxes
- $10,056
Year Built
- Built in 1920
Lot Details
- 6,000 Sq Ft Lot
- Lot Dimensions are 50.43x121
- Property is Fully Fenced
- Private Yard
Parking
- 1 Car Detached Garage
- Oversized Parking
- Driveway
Home Design
- Craftsman Architecture
- Block Foundation
- Composition Roof
- Cement Siding
Interior Spaces
- 989 Sq Ft Home
- 1-Story Property
- High Ceiling
- Ceiling Fan
- Family Room Off Kitchen
- Living Room
- Fire and Smoke Detector
- Washer and Gas Dryer Hookup
Kitchen
- Gas Oven
- Gas Range
- Free-Standing Range
- Dishwasher
- Pots and Pans Drawers
- Disposal
Flooring
- Wood
- Tile
Bedrooms and Bathrooms
- 2 Bedrooms
- 1 Full Bathroom
Eco-Friendly Details
- Energy-Efficient Thermostat
- Ventilation
Outdoor Features
- Rear Porch
Schools
- Field Elementary School
- Hamilton Middle School
- Heights High School
Utilities
- Central Heating and Cooling System
- Heating System Uses Gas
- Programmable Thermostat
Community Details
- Sunset Heights Subdivision
Ownership History
Purchase Details
Home Financials for this Owner
Home Financials are based on the most recent Mortgage that was taken out on this home.Purchase Details
Home Financials for this Owner
Home Financials are based on the most recent Mortgage that was taken out on this home.Purchase Details
Home Financials for this Owner
Home Financials are based on the most recent Mortgage that was taken out on this home.Purchase Details
Home Financials for this Owner
Home Financials are based on the most recent Mortgage that was taken out on this home.Purchase Details
Home Financials for this Owner
Home Financials are based on the most recent Mortgage that was taken out on this home.Purchase Details
Home Financials for this Owner
Home Financials are based on the most recent Mortgage that was taken out on this home.Similar Homes in the area
Home Values in the Area
Average Home Value in this Area
Purchase History
| Date | Type | Sale Price | Title Company |
|---|---|---|---|
| Deed | -- | Transact Title | |
| Vendors Lien | -- | Old Republic National Title | |
| Vendors Lien | -- | Tradition Title Co | |
| Vendors Lien | -- | -- | |
| Vendors Lien | -- | Chicago Title | |
| Vendors Lien | -- | Commonwealth Land Title Co |
Mortgage History
| Date | Status | Loan Amount | Loan Type |
|---|---|---|---|
| Open | $899,515 | Construction | |
| Previous Owner | $347,400 | New Conventional | |
| Previous Owner | $349,200 | New Conventional | |
| Previous Owner | $348,300 | New Conventional | |
| Previous Owner | $348,300 | New Conventional | |
| Previous Owner | $133,000 | New Conventional | |
| Previous Owner | $93,000 | Unknown | |
| Previous Owner | $100,000 | No Value Available | |
| Previous Owner | $92,150 | No Value Available | |
| Previous Owner | $55,900 | No Value Available |
Property History
| Date | Event | Price | Change | Sq Ft Price |
|---|---|---|---|---|
| 07/11/2025 07/11/25 | For Sale | $1,349,900 | +170.5% | $417 / Sq Ft |
| 12/02/2024 12/02/24 | Sold | -- | -- | -- |
| 09/14/2024 09/14/24 | For Sale | $499,000 | -- | $505 / Sq Ft |
Tax History Compared to Growth
Tax History
| Year | Tax Paid | Tax Assessment Tax Assessment Total Assessment is a certain percentage of the fair market value that is determined by local assessors to be the total taxable value of land and additions on the property. | Land | Improvement |
|---|---|---|---|---|
| 2024 | $7,974 | $527,364 | $420,000 | $107,364 |
| 2023 | $7,974 | $512,000 | $420,000 | $92,000 |
| 2022 | $9,991 | $498,595 | $360,000 | $138,595 |
| 2021 | $9,614 | $442,297 | $288,000 | $154,297 |
| 2020 | $9,589 | $408,274 | $288,000 | $120,274 |
| 2019 | $9,110 | $360,000 | $288,000 | $72,000 |
| 2018 | $9,091 | $359,256 | $270,000 | $89,256 |
| 2017 | $9,839 | $389,098 | $270,000 | $119,098 |
| 2016 | $9,809 | $387,944 | $240,000 | $147,944 |
| 2015 | $3,004 | $387,944 | $240,000 | $147,944 |
| 2014 | $3,004 | $214,924 | $180,000 | $34,924 |
Agents Affiliated with this Home
-
Lorannette Lewis

Seller's Agent in 2025
Lorannette Lewis
Compass RE Texas, LLC - The Heights
(713) 965-7165
34 in this area
103 Total Sales
-
Josephina Valencia
J
Seller's Agent in 2024
Josephina Valencia
Texas Signature Realty
(832) 233-4920
2 in this area
3 Total Sales
-
Johna McCormick

Buyer's Agent in 2024
Johna McCormick
Keller Williams Realty Metropolitan
(713) 621-8001
14 in this area
26 Total Sales
Map
Source: Houston Association of REALTORS®
MLS Number: 95645260
APN: 0351010610014
- 1014 E 25th St
- 1011 E 25th St
- 922 Aurora St
- 1128 E 24th St
- 1136 Aurora St
- 1101 Nadine St Unit A
- 1202 Aurora St
- 823 Aurora St
- 1016 E 27th St
- 822 E 25th St
- 1026 Adele St
- 1106 Adele St
- 831 E 26th St
- 1135 Adele St
- 1132 Adele St
- 1212 Nadine St
- 832 E 27th St
- 1111 Adele St
- 1214 Nadine St Unit A
- 830 E 27th St
