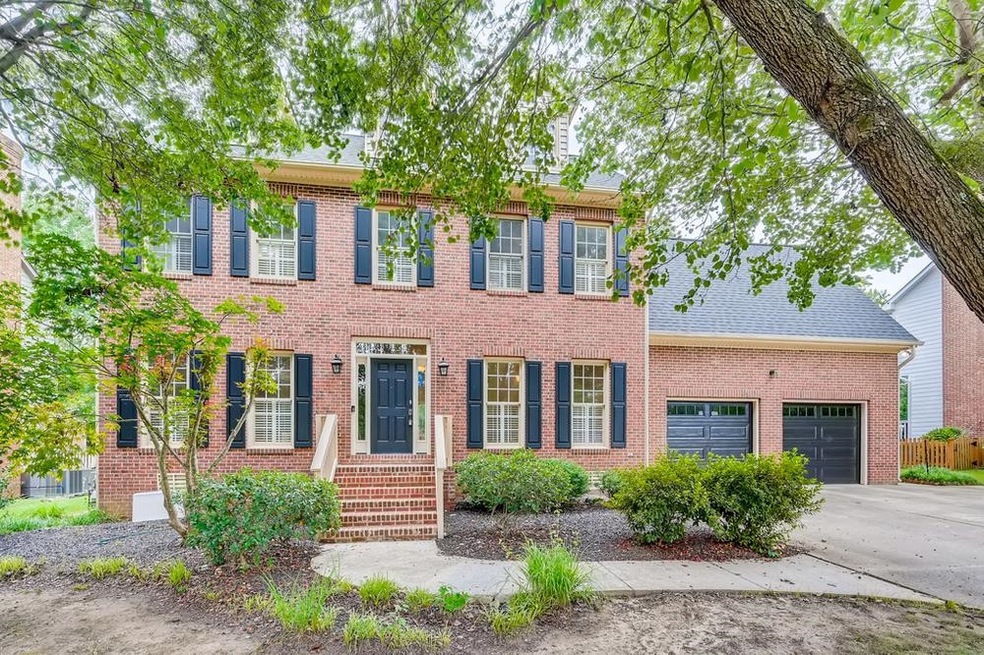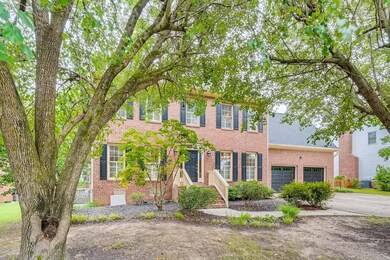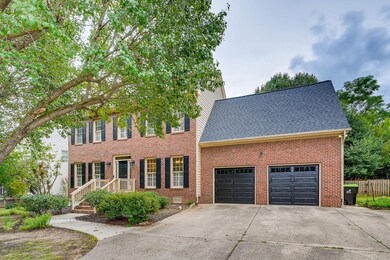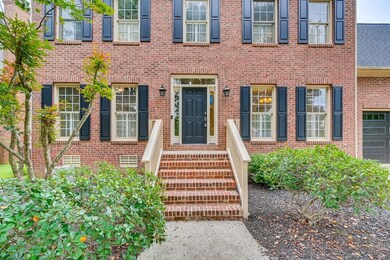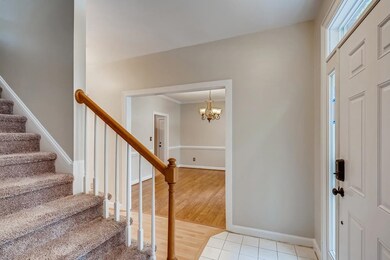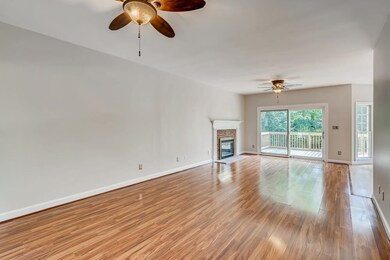
Estimated Value: $617,000 - $695,000
Highlights
- Deck
- Traditional Architecture
- 2 Car Attached Garage
- Apex Elementary Rated A-
- 1 Fireplace
- Tile Flooring
About This Home
As of October 2021Venture inside this 4 bedroom 2.5 bathroom home sitting on a fenced-in lot. Wood-look floors will guide you to the spacious eat-in kitchen boasting stainless appliances and a breakfast bar. Show off your entertaining skills on the sizable rear deck. Journey to the primary bedroom that features an en-suite complete with a large soaking tub, perfect after a long day. This home resides close to shops, dining, and more.
Last Agent to Sell the Property
Margaret Kerlin
Zillow Homes Inc License #317069 Listed on: 08/16/2021
Home Details
Home Type
- Single Family
Est. Annual Taxes
- $3,828
Year Built
- Built in 1993
Lot Details
- 10,454 Sq Ft Lot
- Lot Dimensions are 95x117x85x115
HOA Fees
- $51 Monthly HOA Fees
Parking
- 2 Car Attached Garage
Home Design
- Traditional Architecture
- Brick Exterior Construction
- Vinyl Siding
Interior Spaces
- 3,196 Sq Ft Home
- 2-Story Property
- 1 Fireplace
- Electric Dryer Hookup
Kitchen
- Electric Cooktop
- Microwave
- Dishwasher
Flooring
- Carpet
- Laminate
- Tile
Bedrooms and Bathrooms
- 4 Bedrooms
Outdoor Features
- Deck
Schools
- Apex Friendship Elementary School
- Apex Middle School
- Apex Friendship High School
Utilities
- Forced Air Heating and Cooling System
- Heating System Uses Natural Gas
- Gas Water Heater
Community Details
- Comm. Assoc. Mgmt. Ltd Association, Phone Number (704) 412-7457
- Vintage Grove Subdivision
Ownership History
Purchase Details
Home Financials for this Owner
Home Financials are based on the most recent Mortgage that was taken out on this home.Purchase Details
Purchase Details
Home Financials for this Owner
Home Financials are based on the most recent Mortgage that was taken out on this home.Purchase Details
Purchase Details
Home Financials for this Owner
Home Financials are based on the most recent Mortgage that was taken out on this home.Purchase Details
Home Financials for this Owner
Home Financials are based on the most recent Mortgage that was taken out on this home.Purchase Details
Home Financials for this Owner
Home Financials are based on the most recent Mortgage that was taken out on this home.Similar Homes in Apex, NC
Home Values in the Area
Average Home Value in this Area
Purchase History
| Date | Buyer | Sale Price | Title Company |
|---|---|---|---|
| Bowen Arvett Loni | $545,500 | Key Title Group | |
| Zillow Homes Property Trust | $522,500 | None Listed On Document | |
| Luongo Antonio F | $359,500 | None Available | |
| Opendoor Property Trust | $381,000 | None Available | |
| Kidd Michael S | $310,000 | None Available | |
| Bennett Christopher | $305,000 | None Available | |
| Rhatigan Kevin | $254,000 | None Available |
Mortgage History
| Date | Status | Borrower | Loan Amount |
|---|---|---|---|
| Open | Bowen Arvett Loni | $432,000 | |
| Previous Owner | Luongo Antonio F | $287,600 | |
| Previous Owner | Kidd Michael S | $360,000 | |
| Previous Owner | Kidd Michael S | $286,000 | |
| Previous Owner | Kidd Michael S | $297,000 | |
| Previous Owner | Kidd Michael S | $283,196 | |
| Previous Owner | Kidd Michelle A | $280,930 | |
| Previous Owner | Kidd Michael S | $285,000 | |
| Previous Owner | Bennett Christopher | $275,000 | |
| Previous Owner | Rhatigan Kevin | $25,400 | |
| Previous Owner | Rhatigan Kevin | $203,200 | |
| Previous Owner | Doud James P | $160,500 | |
| Previous Owner | Doud James P | $154,000 | |
| Previous Owner | Doud James P | $30,000 |
Property History
| Date | Event | Price | Change | Sq Ft Price |
|---|---|---|---|---|
| 12/15/2023 12/15/23 | Off Market | $544,900 | -- | -- |
| 10/05/2021 10/05/21 | Sold | $544,900 | 0.0% | $170 / Sq Ft |
| 08/26/2021 08/26/21 | Pending | -- | -- | -- |
| 08/16/2021 08/16/21 | For Sale | $544,900 | -- | $170 / Sq Ft |
Tax History Compared to Growth
Tax History
| Year | Tax Paid | Tax Assessment Tax Assessment Total Assessment is a certain percentage of the fair market value that is determined by local assessors to be the total taxable value of land and additions on the property. | Land | Improvement |
|---|---|---|---|---|
| 2024 | $5,165 | $602,789 | $200,000 | $402,789 |
| 2023 | $4,283 | $388,643 | $70,000 | $318,643 |
| 2022 | $4,021 | $388,643 | $70,000 | $318,643 |
| 2021 | $3,868 | $388,643 | $70,000 | $318,643 |
| 2020 | $3,829 | $388,643 | $70,000 | $318,643 |
| 2019 | $3,623 | $317,205 | $70,000 | $247,205 |
| 2018 | $3,412 | $317,205 | $70,000 | $247,205 |
| 2017 | $3,176 | $317,205 | $70,000 | $247,205 |
| 2016 | $3,130 | $317,205 | $70,000 | $247,205 |
| 2015 | $3,151 | $311,700 | $62,000 | $249,700 |
| 2014 | $3,037 | $311,700 | $62,000 | $249,700 |
Agents Affiliated with this Home
-
M
Seller's Agent in 2021
Margaret Kerlin
Zillow Homes Inc
-
Helen Patrick

Buyer's Agent in 2021
Helen Patrick
Coldwell Banker Advantage
(919) 757-9399
1 in this area
17 Total Sales
Map
Source: Doorify MLS
MLS Number: 2403383
APN: 0742.20-91-7986-000
- 501 Samara St
- 140 Heatherwood Dr
- 1005 Thorncroft Ln
- 1612 Rainesview Ln
- 801 Myrtle Grove Ln
- 1007 Wellstone Cir
- 1113 Smokewood Dr
- 2316 Apex Peakway
- 635 Sawcut Ln
- 633 Sawcut Ln
- 631 Sawcut Ln
- 1013 New Chester Ct
- 231 Grindstone Dr
- 309 Old Mill Village Dr
- 1007 Surry Dale Ct
- 1003 E Sterlington Place
- 902 Norwood Ln
- 1002 Springmill Ct
- 2006 Chedington Dr
- 1025 Kingsway Dr
- 1002 E Saint Helena Place
- 1002 St Helena Place
- 1004 E Saint Helena Place
- 1000 St Helena Place
- 1000 E Saint Helena Place
- 1001 E Saint Julian Place
- 1003 E Saint Julian Place
- 1003 St Julian Place
- 1003 E Saint Helena Place
- 1005 E Saint Helena Place
- 1006 E Saint Helena Place
- 1005 E Saint Julian Place
- 1005 St Julian Place
- 1001 St Helena Place
- 1001 E Saint Helena Place
- 1007 St Helena Place
- 1007 E Saint Helena Place
- 1001 W Saint Helena Place
- 1000 W Saint Julian Place
- 1002 Napa Place
