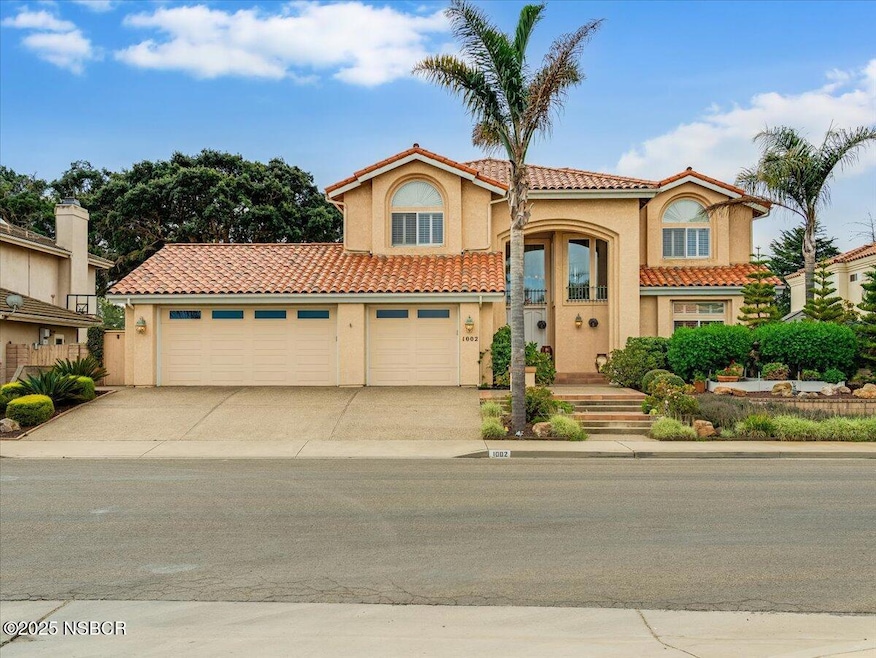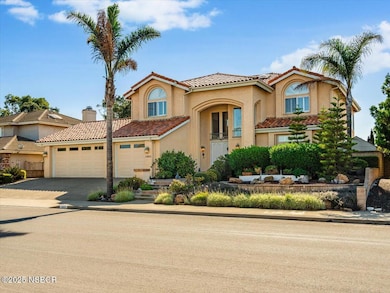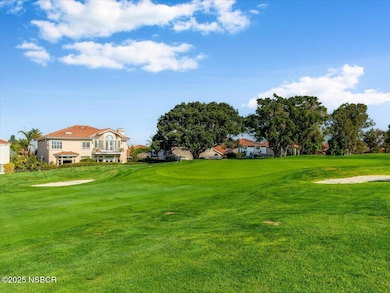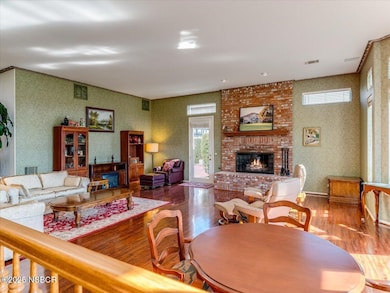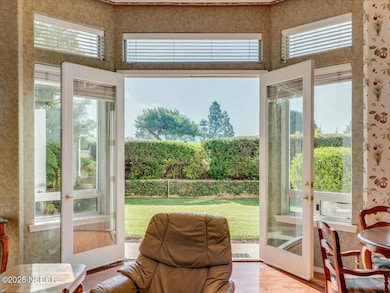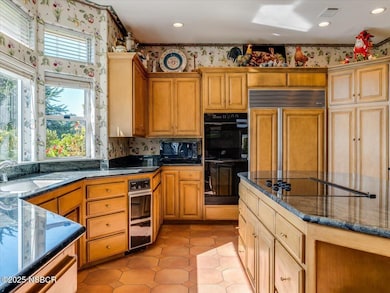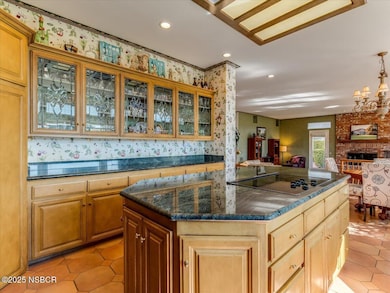1002 Fairway Vista Dr Santa Maria, CA 93455
Santa Maria Country Club NeighborhoodEstimated payment $8,089/month
Highlights
- On Golf Course
- Fireplace in Primary Bedroom
- No HOA
- Peek-A-Boo Views
- Cathedral Ceiling
- Covered Patio or Porch
About This Home
This grand home has it all. Sophistication, location, comfort and speciousness. Upon entering this charming home one is presented with the openness, the natural light that floods the living area and the inviting areas in which to entertain.Located in the desirable Foxenwood Country Club, this home features entertaining areas inside as well as outside in the private yard. The home overlooks the impeccably groomed Santa Maria Country Club golf course and has beautiful views of the golf course as well as mountains in the distance. There are well-appointed features throughout this over 4000 sq foot home. The open floor plan with cathedral ceilings brings an ambience of style and comfort. The living room features the warmth of wood flooring, a large used brick fireplace and natural light from the many windows. The living room opens to a gourmet kitchen that has an island for greeting guests. For formal dining there is a separate dining room with ample room for china hutches. The den/office area serves as a library or reading area for privacy. Downstairs is served by a delightful bathroom with a shower.Up the sweeping stairs are the four bedrooms. The expansive main suite has a balcony that overlooks the yard and the golf course views. This en suite features duel sinks, a garden tub, a glass blocked enclosed dual shower and a large walk-in closet. The 3 large guest bedrooms are large and share a full tiled bathroom.The outside area has a delectable secluded, covered patio area which can be used year round. Privacy though out the yard is provided by hedges and mature landscaping.The three car garage can also accommodate a golf cart. Storage galore exists in this garage with beautiful oak cupboards on the east wall and white cupboards on the west wall. There is also a large area under the stairs for even more storage.From the front with well- groomed landscaping leading to the large double door entry flanked by large overhead windows this beautiful home appeals to all!The location is ideal. It is in a very sought-after area in California and this area is the Central California Coast. 35 miles from Santa Barbara, 35 miles from San Luis Obispo and 10 mikes east of the Pacific Ocean. Awe to be in this home!
Home Details
Home Type
- Single Family
Est. Annual Taxes
- $8,522
Year Built
- Built in 1990
Lot Details
- 9,148 Sq Ft Lot
- On Golf Course
- Fenced Yard
- Sprinkler System
Parking
- 3 Car Attached Garage
Property Views
- Peek-A-Boo
- Mountain
- Park or Greenbelt
Home Design
- Slab Foundation
- Tile Roof
- Stucco
Interior Spaces
- 4,252 Sq Ft Home
- 2-Story Property
- Central Vacuum
- Cathedral Ceiling
- Ceiling Fan
- Brick Fireplace
- Living Room with Fireplace
- 2 Fireplaces
- Formal Dining Room
Kitchen
- Double Oven
- Electric Cooktop
- Dishwasher
- Trash Compactor
- Disposal
Flooring
- Carpet
- Laminate
- Tile
Bedrooms and Bathrooms
- 4 Bedrooms
- Fireplace in Primary Bedroom
- Soaking Tub
Laundry
- Laundry Room
- Gas Dryer Hookup
Outdoor Features
- Covered Patio or Porch
Utilities
- Forced Air Heating System
- Water Softener
- Phone Available
- Cable TV Available
Community Details
- No Home Owners Association
Listing and Financial Details
- Assessor Parcel Number 111-590-070
- Seller Considering Concessions
Map
Home Values in the Area
Average Home Value in this Area
Tax History
| Year | Tax Paid | Tax Assessment Tax Assessment Total Assessment is a certain percentage of the fair market value that is determined by local assessors to be the total taxable value of land and additions on the property. | Land | Improvement |
|---|---|---|---|---|
| 2025 | $8,522 | $781,943 | $184,707 | $597,236 |
| 2023 | $8,522 | $751,582 | $177,536 | $574,046 |
| 2022 | $8,257 | $736,846 | $174,055 | $562,791 |
| 2021 | $8,039 | $722,399 | $170,643 | $551,756 |
| 2020 | $8,023 | $714,993 | $168,894 | $546,099 |
| 2019 | $7,927 | $700,975 | $165,583 | $535,392 |
| 2018 | $7,821 | $687,232 | $162,337 | $524,895 |
| 2017 | $7,733 | $673,757 | $159,154 | $514,603 |
| 2016 | $7,397 | $660,547 | $156,034 | $504,513 |
| 2015 | $7,282 | $650,626 | $153,691 | $496,935 |
| 2014 | $6,952 | $637,882 | $150,681 | $487,201 |
Property History
| Date | Event | Price | List to Sale | Price per Sq Ft | Prior Sale |
|---|---|---|---|---|---|
| 11/10/2025 11/10/25 | For Sale | $1,400,000 | +120.5% | $329 / Sq Ft | |
| 03/14/2013 03/14/13 | Sold | $635,000 | -- | $149 / Sq Ft | View Prior Sale |
Purchase History
| Date | Type | Sale Price | Title Company |
|---|---|---|---|
| Interfamily Deed Transfer | -- | None Available | |
| Grant Deed | $635,000 | First American Title Company | |
| Grant Deed | $535,000 | Lawyers Title Company |
Mortgage History
| Date | Status | Loan Amount | Loan Type |
|---|---|---|---|
| Open | $100,000 | Purchase Money Mortgage | |
| Previous Owner | $400,000 | No Value Available |
Source: North Santa Barbara County Regional MLS
MLS Number: 25002230
APN: 111-590-070
- 1095 W Mccoy Ln Unit 76
- 1095 W Mccoy Ln Unit 27
- 714 Spyglass Dr
- 8520 Alamo Creek Rd
- 2479 Country Ln
- 2338 Eastbury Way
- 315 Larkspur Dr
- 1412 Via Arbolitos
- 413 West St
- 1118 Fox Field Ln
- 2740 Ocotillo Ave
- 408 Wood Mill Ln
- 2096 S Lincoln St
- 311 Lolita Ln Unit L
- 1900 S Lincoln St Unit F2
- 928 Menusa Ct
- 416 Playa Blanca St
- 1701 S Thornburg St Unit 108
- 2299 Carrasco Way
- 1902 S Wilma Way
- 1901 S Jaye Ct
- 2660 Santa Maria Way
- 329 W Carmen Ln
- 1245 W Sonya Ln
- 1735 Biscayne St
- 800 W Battles Rd
- 3235 Orcutt Rd
- 1311 W Battles Rd
- 0 Sunrise Dr Unit 8i
- 1546 S Cabrini Ln
- 3517 Mercury Dr
- 330 E Enos Dr
- 2460 S Rubel Way
- 333 E Enos Dr
- 327 Plaza Dr
- 703 Meehan St
- 3450 Santa Maria Way
- 740 S Western Ave
