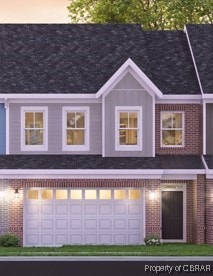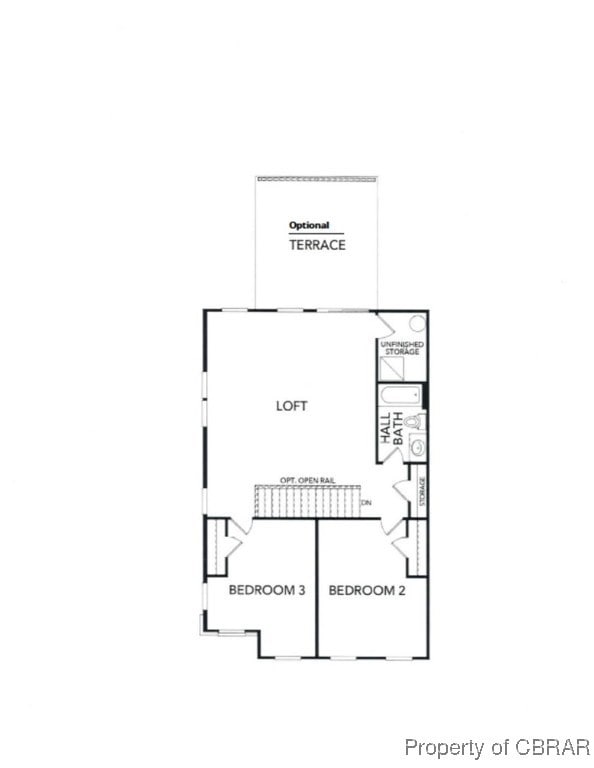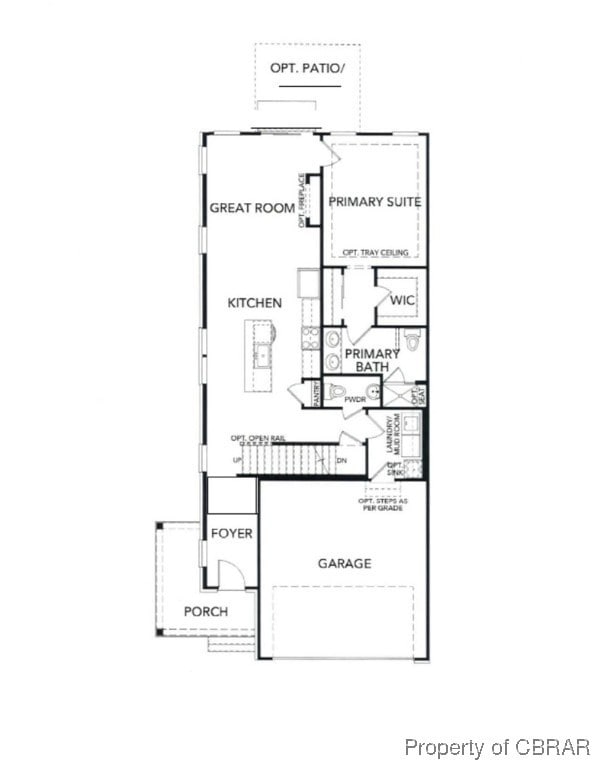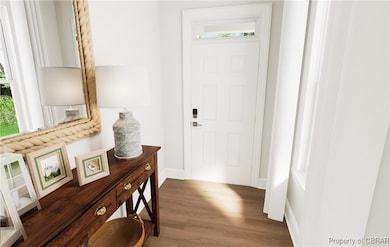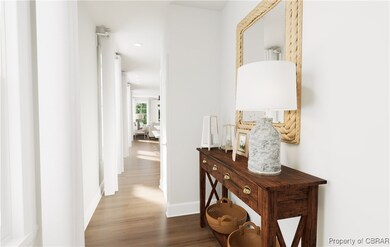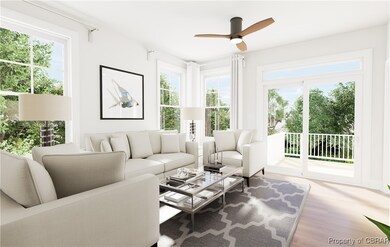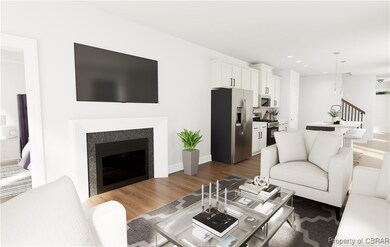
1002 Gadsby Ln Williamsburg, VA 23185
West Williamsburg NeighborhoodEstimated payment $3,400/month
Highlights
- Under Construction
- Rowhouse Architecture
- Loft
- Berkeley Middle School Rated A-
- Main Floor Primary Bedroom
- High Ceiling
About This Home
Looking for Location and Convenience in the City of Williamsburg? This is it! Spacious townhomes nestled within Quarterpath and just minutes from I-64, Riverside Doctor's Hospital, grocery store, and so much more. This 3 bedroom home offers first floor primary suite with Lg BR, full tile shower bath and dual sink vanity plus 2 bedrooms and full bath on the second floor. 1st Floor Great room open to the gourmet kitchen for leisurely living. Second floor offers a spacious loft for getaway space or office. 9' ceilings on both floors, granite or quartz kitchen countertops, tankless water heat, recessed lighting, Hardi-siding plus a 2 car garage are just some of the features you will find in your Brand New Home. Builder to contribute to Buyer's costs with use of Trusted lender partner and closer.
Listing Agent
BHHS RW Towne Realty LLC License #0225172827 Listed on: 04/11/2025

Home Details
Home Type
- Single Family
Est. Annual Taxes
- $3,350
Year Built
- Built in 2025 | Under Construction
Lot Details
- Landscaped
HOA Fees
- $133 Monthly HOA Fees
Parking
- 2 Car Attached Garage
- Driveway
Home Design
- Rowhouse Architecture
- Brick Exterior Construction
- Slab Foundation
- Frame Construction
- Asphalt Roof
- Metal Roof
- Hardboard
Interior Spaces
- 2,047 Sq Ft Home
- 2-Story Property
- High Ceiling
- Recessed Lighting
- Thermal Windows
- Sliding Doors
- Loft
- Fire and Smoke Detector
- Washer and Dryer Hookup
Kitchen
- Eat-In Kitchen
- Electric Cooktop
- Stove
- Microwave
- Dishwasher
- Granite Countertops
- Disposal
Flooring
- Carpet
- Laminate
- Tile
- Vinyl
Bedrooms and Bathrooms
- 3 Bedrooms
- Primary Bedroom on Main
- Walk-In Closet
- Double Vanity
Outdoor Features
- Front Porch
- Stoop
Schools
- Laurel Lane Elementary School
- Berkeley Middle School
- Lafayette High School
Utilities
- Forced Air Zoned Heating and Cooling System
- Heating System Uses Natural Gas
- Heat Pump System
- Tankless Water Heater
- Gas Water Heater
- Cable TV Available
Community Details
- Common Area
Listing and Financial Details
- Assessor Parcel Number 2025.523.405
Map
Home Values in the Area
Average Home Value in this Area
Property History
| Date | Event | Price | Change | Sq Ft Price |
|---|---|---|---|---|
| 04/11/2025 04/11/25 | For Sale | $539,900 | -- | $264 / Sq Ft |
Similar Homes in Williamsburg, VA
Source: Chesapeake Bay & Rivers Association of REALTORS®
MLS Number: 2509663
- 138 Braddock Rd
- 117 Olde Jamestown Ct
- 1205 Jamestown Rd Unit C
- 1201 Kings Land Ct
- 805 Queens Way
- 2036 Back River Ln
- 4585 Village Park Dr E
- 1101 London Company Way
- 120 Ferncliff Dr
- 108 Deer Spring Rd
- 111 Deer Spring Rd
- 3823 Staffordshire Ln
- 3873 Strawberry Plains Rd Unit B
- 3871 Strawberry Plains Rd
- 304 Indian Springs Rd
- 3700 W Steeplechase Way
- 305 S Boundary St Unit 305
- 732 Scotland St
- 732 Scotland St Unit 4
- 732 Scotland St Unit 20
