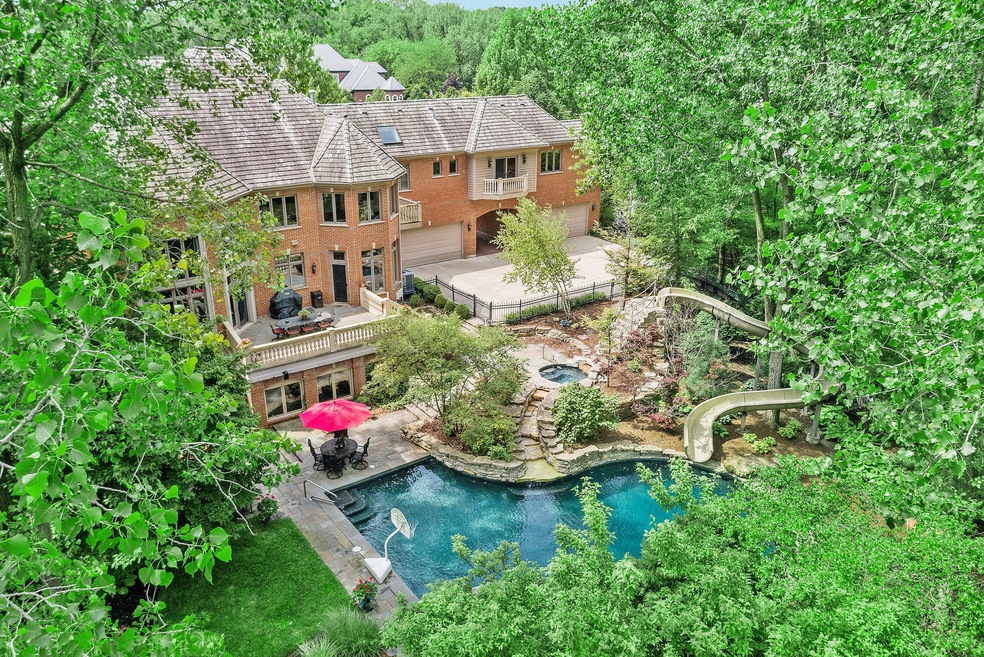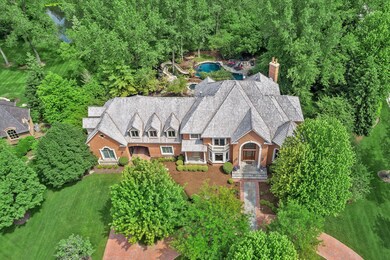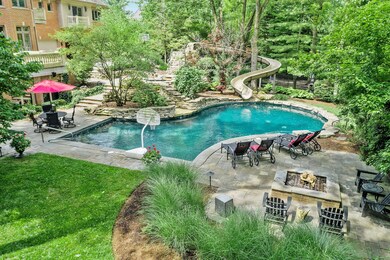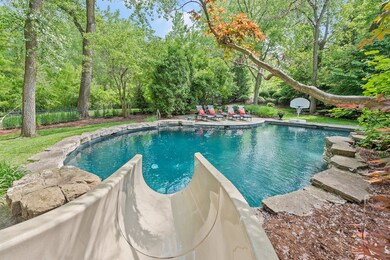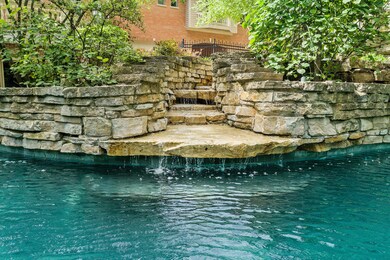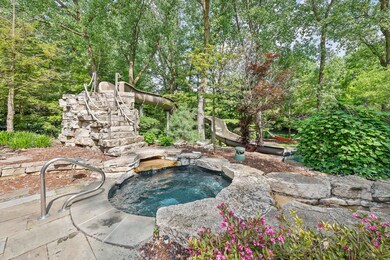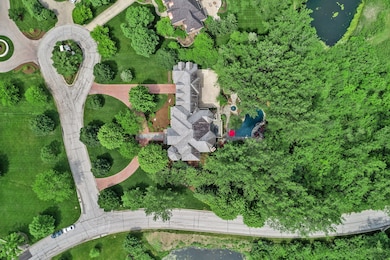
1002 Glenbriar Ct Saint Charles, IL 60174
Dunham Castle NeighborhoodEstimated Value: $1,689,000 - $1,998,000
Highlights
- Water Views
- Home Theater
- Multiple Garages
- Norton Creek Elementary School Rated A
- In Ground Pool
- Heated Floors
About This Home
As of June 2021Look no further for "The Home For Entertaining" in Chicagoland. This custom 8384 Sq. foot brick home on over a 1 acre wooded lot! The backyard is a private paradise with 20x40 custom natural stone pool with 56 ft waterslide, hot tub, Cascading waterfall feature from spa to pool, 2 levels of patios, and firepit with lounging area! Walking into this home you are immediately impressed with the large foyer with tall ceilings and sweeping staircase that invite you into the home. Beautifully appointed formal dining room with butler's pantry. Stately first floor office with oversized fish tank is the perfect work or school from home space! Gourmet kitchen with Viking Professional stove and oversized island and breakfast nook is the perfect place to prepare meals and spend time with the family. 5 oversized en-suite bedrooms! Elevator to all 3 levels! Walkout lower level is an entertainment dream and includes: a large wet bar with everything you need to entertain guests. The lower level also includes a gaming area, home theater, seating area with fireplace. Walkout into the 3 seasons covered to the 2nd hot tub with a fish tank view! The 4 car+ garage is rare. Freshly painted living room, family room & foyer. This home backs up to the St. Charles Country Club. Near great schools, shopping, dining and more!
Home Details
Home Type
- Single Family
Est. Annual Taxes
- $33,547
Year Built
- Built in 2002
Lot Details
- 1.15 Acre Lot
- Lot Dimensions are 209x195x216x230
- Cul-De-Sac
- Fenced Yard
- Landscaped Professionally
- Corner Lot
- Paved or Partially Paved Lot
- Mature Trees
- Wooded Lot
HOA Fees
- $21 Monthly HOA Fees
Parking
- 4 Car Attached Garage
- Multiple Garages
- Heated Garage
- Garage Door Opener
- Parking Included in Price
Home Design
- Brick Exterior Construction
- Shake Roof
- Concrete Perimeter Foundation
Interior Spaces
- 8,384 Sq Ft Home
- 2-Story Property
- Elevator
- Wet Bar
- Central Vacuum
- Built-In Features
- Bar Fridge
- Vaulted Ceiling
- Ceiling Fan
- Skylights
- Fireplace With Gas Starter
- Mud Room
- Entrance Foyer
- Family Room with Fireplace
- 2 Fireplaces
- Formal Dining Room
- Home Theater
- Home Office
- Recreation Room
- Game Room
- Play Room
- Water Views
Kitchen
- Range with Range Hood
- Microwave
- High End Refrigerator
- Dishwasher
- Wine Refrigerator
- Stainless Steel Appliances
Flooring
- Wood
- Heated Floors
Bedrooms and Bathrooms
- 5 Bedrooms
- 5 Potential Bedrooms
- Walk-In Closet
- Dual Sinks
- Whirlpool Bathtub
- Separate Shower
Laundry
- Laundry on main level
- Dryer
- Washer
- Sink Near Laundry
Finished Basement
- Walk-Out Basement
- Basement Fills Entire Space Under The House
- Exterior Basement Entry
- Sump Pump
- Fireplace in Basement
- Finished Basement Bathroom
- Basement Window Egress
Home Security
- Home Security System
- Intercom
- Carbon Monoxide Detectors
Pool
- In Ground Pool
- Spa
Outdoor Features
- Balcony
- Patio
- Fire Pit
Schools
- Norton Creek Elementary School
- Wredling Middle School
- St. Charles East High School
Utilities
- Forced Air Zoned Heating and Cooling System
- Humidifier
- Heating System Uses Natural Gas
- Water Softener is Owned
Community Details
- Association fees include insurance
- Woods Of Fox Glen Subdivision
- Community Lake
Ownership History
Purchase Details
Home Financials for this Owner
Home Financials are based on the most recent Mortgage that was taken out on this home.Purchase Details
Home Financials for this Owner
Home Financials are based on the most recent Mortgage that was taken out on this home.Purchase Details
Home Financials for this Owner
Home Financials are based on the most recent Mortgage that was taken out on this home.Purchase Details
Home Financials for this Owner
Home Financials are based on the most recent Mortgage that was taken out on this home.Similar Homes in Saint Charles, IL
Home Values in the Area
Average Home Value in this Area
Purchase History
| Date | Buyer | Sale Price | Title Company |
|---|---|---|---|
| Chicago Title Land Trusts | $1,450,000 | First American Title | |
| Halpenny Justin | $1,210,000 | Chicago Title Insurance Comp | |
| Licht Gregory M | -- | Republic Title | |
| Licht Gregory M | $380,000 | Chicago Title Insurance Co |
Mortgage History
| Date | Status | Borrower | Loan Amount |
|---|---|---|---|
| Open | Chicago Title Land Trusts | $1,160,000 | |
| Previous Owner | Halpenny Justin | $100,000 | |
| Previous Owner | Halpenny Justin | $890,000 | |
| Previous Owner | Halpenny Justin | $900,000 | |
| Previous Owner | Licht Gregory M | $1,013,000 | |
| Previous Owner | Licht Gregory M | $1,005,000 | |
| Previous Owner | Licht Gregory M | $1,005,200 | |
| Previous Owner | Licht Gregory M | $1,500,000 | |
| Previous Owner | Licht Gregory M | $1,500,000 | |
| Previous Owner | Licht Gregory M | $1,300,000 | |
| Previous Owner | Licht Gregory M | $200,000 | |
| Previous Owner | Licht Gregory M | $1,015,000 | |
| Previous Owner | Licht Gregory M | $1,000,000 | |
| Previous Owner | Licht Gregory M | $200,000 |
Property History
| Date | Event | Price | Change | Sq Ft Price |
|---|---|---|---|---|
| 06/30/2021 06/30/21 | Sold | $1,450,000 | -6.5% | $173 / Sq Ft |
| 05/06/2021 05/06/21 | Pending | -- | -- | -- |
| 05/06/2021 05/06/21 | For Sale | -- | -- | -- |
| 04/30/2021 04/30/21 | For Sale | $1,550,000 | +28.1% | $185 / Sq Ft |
| 05/13/2013 05/13/13 | Sold | $1,210,000 | -13.2% | $201 / Sq Ft |
| 02/27/2013 02/27/13 | Pending | -- | -- | -- |
| 07/25/2012 07/25/12 | For Sale | $1,394,000 | -- | $231 / Sq Ft |
Tax History Compared to Growth
Tax History
| Year | Tax Paid | Tax Assessment Tax Assessment Total Assessment is a certain percentage of the fair market value that is determined by local assessors to be the total taxable value of land and additions on the property. | Land | Improvement |
|---|---|---|---|---|
| 2023 | $40,652 | $507,927 | $117,056 | $390,871 |
| 2022 | $34,360 | $425,559 | $103,653 | $321,906 |
| 2021 | $32,594 | $405,642 | $98,802 | $306,840 |
| 2020 | $35,103 | $432,522 | $103,424 | $329,098 |
| 2019 | $34,496 | $423,958 | $101,376 | $322,582 |
| 2018 | $33,547 | $410,443 | $108,357 | $302,086 |
| 2017 | $32,712 | $396,410 | $104,653 | $291,757 |
| 2016 | $39,274 | $435,906 | $113,598 | $322,308 |
| 2015 | -- | $457,842 | $112,373 | $345,469 |
| 2014 | -- | $397,817 | $112,373 | $285,444 |
| 2013 | -- | $412,091 | $113,497 | $298,594 |
Agents Affiliated with this Home
-
Michael Lafido

Seller's Agent in 2021
Michael Lafido
LPT Realty
(630) 674-3488
2 in this area
145 Total Sales
-
Cory Jones

Buyer's Agent in 2021
Cory Jones
eXp Realty, LLC - St. Charles
(630) 400-9009
3 in this area
367 Total Sales
-
W
Seller's Agent in 2013
Wayne Reuter
RE/MAX
-
Lance Kammes

Buyer's Agent in 2013
Lance Kammes
RE/MAX Suburban
(630) 868-6315
3 in this area
930 Total Sales
Map
Source: Midwest Real Estate Data (MRED)
MLS Number: 11071804
APN: 09-14-376-001
- 821 Fox Glen Dr
- 3009 Fox Glen Ct
- lot 012 Tuscola Ave
- 875 Country Club Rd
- Lot 6 May Ln
- 144 Whittington Course
- 5N770 Pearson Dr
- Lot 2 in Block 2 Norway Maple Addition To St Charles
- Lot 1 in Block 2 Norway Maple Addition To St Charles
- 1315 Keim Trail
- 34W789 S James Dr
- 1401 Winners Cup Cir
- 1301 Hawkins Ct
- 6N853 State Route 31
- 6N365 Whitmore Cir Unit A
- 5N024 Il Route 31
- 135 Thornhill Farm Ln Unit 1
- 50 Southgate Course
- 1104 Adare Ct
- 2013 Waverly Cir
- 1002 Glenbriar Ct
- 1006 Glenbriar Ct
- 2917 Glenbriar Dr
- 1010 Glenbriar Ct
- 2918 Glenbriar Dr
- 1005 Glenbriar Ct Unit 2
- 3018 Glenbriar Dr
- 2913 Glenbriar Dr Unit 2
- 1021 Fox Glen Dr
- 3017 Glen Eagles Ct
- 1013 Fox Glen Dr
- 3013 Glen Eagles Ct
- 1101 Fox Glen Dr Unit 2
- 2910 Glenbriar Dr Unit 2
- 2909 Glenbriar Dr
- 1005 Fox Glen Dr
- 3021 Glen Eagles Ct Unit 2
- 2905 Glenbriar Dr
- 937 Fox Glen Dr Unit 1
