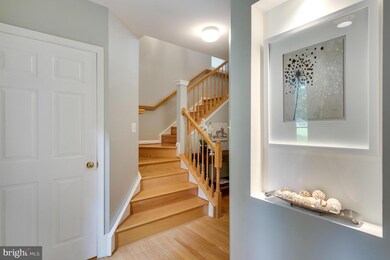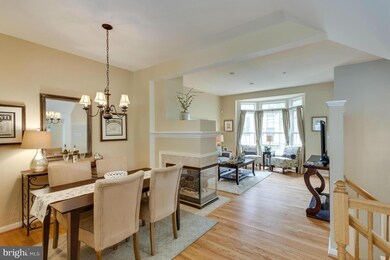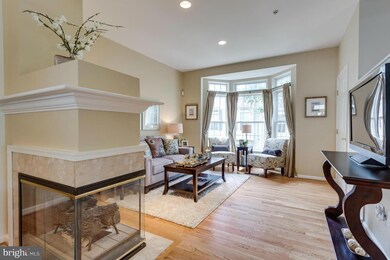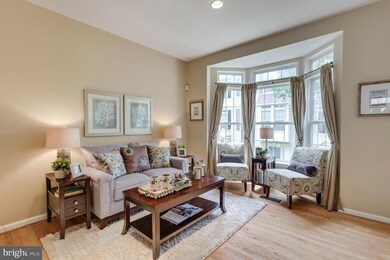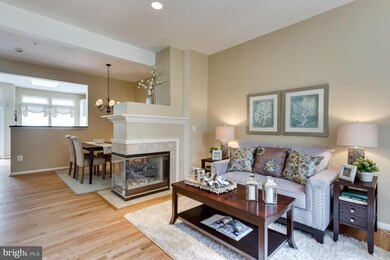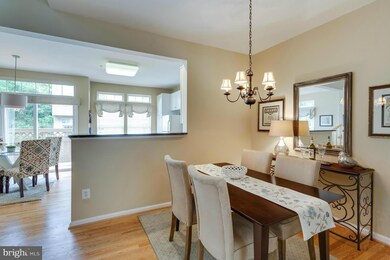
1002 Harrison Cir Alexandria, VA 22304
Landmark NeighborhoodHighlights
- Open Floorplan
- Wood Flooring
- Community Pool
- Colonial Architecture
- Upgraded Countertops
- Balcony
About This Home
As of August 2015Immaculate 4-level end unit brick front TH in Summers Grove, across from Van Dorn metro. 4BR, 2.5BA, 2-car Garage. Features over $30K in upgrades. Gleaming bright KIT w/granite. HWDS & updated lighting throughout. Fresh paint. Open airy main level w/3-sided FP, Updated baths; Jacuzzi in MBA. Elfa closets, lots of storage. 4th level BR or bonus room. Private comm. pool & tot lot. This has it ALL!
Last Agent to Sell the Property
Corcoran McEnearney License #0225134713 Listed on: 07/09/2015

Townhouse Details
Home Type
- Townhome
Est. Annual Taxes
- $4,941
Year Built
- Built in 1998
Lot Details
- 1,219 Sq Ft Lot
- 1 Common Wall
- Landscaped
- Property is in very good condition
HOA Fees
- $121 Monthly HOA Fees
Parking
- 2 Car Attached Garage
- Garage Door Opener
Home Design
- Colonial Architecture
- Brick Exterior Construction
- Asphalt Roof
Interior Spaces
- 1,908 Sq Ft Home
- Property has 3 Levels
- Open Floorplan
- Ceiling height of 9 feet or more
- Ceiling Fan
- Recessed Lighting
- Fireplace With Glass Doors
- Gas Fireplace
- Window Treatments
- Bay Window
- Sliding Doors
- Six Panel Doors
- Living Room
- Dining Room
- Wood Flooring
- Finished Basement
- Front and Rear Basement Entry
- Alarm System
Kitchen
- Eat-In Country Kitchen
- Gas Oven or Range
- Microwave
- Ice Maker
- Dishwasher
- Kitchen Island
- Upgraded Countertops
- Disposal
Bedrooms and Bathrooms
- 4 Bedrooms
- En-Suite Primary Bedroom
- En-Suite Bathroom
- 2.5 Bathrooms
Laundry
- Dryer
- Washer
Schools
- Samuel W. Tucker Elementary School
- Francis C. Hammond Middle School
- Alexandria City High School
Utilities
- Zoned Heating and Cooling
- Heat Pump System
- Programmable Thermostat
- Natural Gas Water Heater
- Cable TV Available
Additional Features
- Air Cleaner
- Balcony
Listing and Financial Details
- Tax Lot 50
- Assessor Parcel Number 50649090
Community Details
Overview
- Association fees include lawn maintenance, pool(s), snow removal, trash
- Summers Grove Subdivision
Recreation
- Community Playground
- Community Pool
Security
- Fire and Smoke Detector
- Fire Sprinkler System
Ownership History
Purchase Details
Home Financials for this Owner
Home Financials are based on the most recent Mortgage that was taken out on this home.Purchase Details
Home Financials for this Owner
Home Financials are based on the most recent Mortgage that was taken out on this home.Purchase Details
Home Financials for this Owner
Home Financials are based on the most recent Mortgage that was taken out on this home.Purchase Details
Similar Homes in Alexandria, VA
Home Values in the Area
Average Home Value in this Area
Purchase History
| Date | Type | Sale Price | Title Company |
|---|---|---|---|
| Warranty Deed | $529,900 | None Available | |
| Deed | $313,500 | -- | |
| Deed | $214,000 | -- | |
| Deed | $350,000 | -- |
Mortgage History
| Date | Status | Loan Amount | Loan Type |
|---|---|---|---|
| Open | $495,450 | New Conventional | |
| Previous Owner | $250,800 | No Value Available | |
| Previous Owner | $207,000 | No Value Available |
Property History
| Date | Event | Price | Change | Sq Ft Price |
|---|---|---|---|---|
| 09/08/2020 09/08/20 | Rented | $2,775 | 0.0% | -- |
| 08/03/2020 08/03/20 | For Rent | $2,775 | +3.7% | -- |
| 09/13/2019 09/13/19 | Rented | $2,675 | 0.0% | -- |
| 09/10/2019 09/10/19 | Off Market | $2,675 | -- | -- |
| 08/06/2019 08/06/19 | For Rent | $2,675 | +2.9% | -- |
| 01/11/2018 01/11/18 | Rented | $2,600 | -6.3% | -- |
| 01/11/2018 01/11/18 | Under Contract | -- | -- | -- |
| 11/13/2017 11/13/17 | For Rent | $2,775 | 0.0% | -- |
| 08/27/2015 08/27/15 | Sold | $529,900 | 0.0% | $278 / Sq Ft |
| 07/28/2015 07/28/15 | Pending | -- | -- | -- |
| 07/09/2015 07/09/15 | For Sale | $529,900 | -- | $278 / Sq Ft |
Tax History Compared to Growth
Tax History
| Year | Tax Paid | Tax Assessment Tax Assessment Total Assessment is a certain percentage of the fair market value that is determined by local assessors to be the total taxable value of land and additions on the property. | Land | Improvement |
|---|---|---|---|---|
| 2025 | $7,577 | $695,504 | $350,176 | $345,328 |
| 2024 | $7,577 | $655,847 | $330,315 | $325,532 |
| 2023 | $6,804 | $612,946 | $309,409 | $303,537 |
| 2022 | $6,501 | $585,695 | $294,775 | $290,920 |
| 2021 | $6,158 | $554,783 | $279,409 | $275,374 |
| 2020 | $5,962 | $533,196 | $268,642 | $264,554 |
| 2019 | $5,781 | $511,561 | $258,189 | $253,372 |
| 2018 | $5,618 | $497,203 | $250,558 | $246,645 |
| 2017 | $5,590 | $494,657 | $245,646 | $249,011 |
| 2016 | $5,308 | $494,657 | $245,646 | $249,011 |
| 2015 | $5,159 | $494,657 | $245,646 | $249,011 |
| 2014 | $4,941 | $473,686 | $245,646 | $228,040 |
Agents Affiliated with this Home
-
David Norod
D
Seller's Agent in 2020
David Norod
W J D Management
(703) 677-4839
14 Total Sales
-
S
Buyer's Agent in 2020
Semone McElroy
Century 21 New Millennium
-
Traci Johnson

Buyer's Agent in 2019
Traci Johnson
Compass
(703) 239-3082
2 in this area
94 Total Sales
-
Karisue Wyson

Buyer's Agent in 2018
Karisue Wyson
McEnearney Associates
(703) 615-0876
-
Susan Minnick

Seller's Agent in 2015
Susan Minnick
McEnearney Associates
(703) 585-1861
19 Total Sales
-
Sue and Allison Goodhart

Buyer's Agent in 2015
Sue and Allison Goodhart
Compass
(703) 362-3221
4 in this area
530 Total Sales
Map
Source: Bright MLS
MLS Number: 1000494689
APN: 076.02-02-50
- 5804 Summers Grove Rd
- 5818 Cowling Ct
- 5812 Piedmont Dr
- 454 Ferdinand Day Dr
- 6301 Edsall Rd Unit 106
- 6301 Edsall Rd Unit 115
- 6301 Edsall Rd Unit 104
- 6301 Edsall Rd Unit 224
- 6220 Edsall Rd Unit 101
- 6220 Edsall Rd Unit 302
- 5911 Edsall Rd Unit 801
- 5911 Edsall Rd Unit 403
- 5911 Edsall Rd Unit 408
- 5911 Edsall Rd Unit 912
- 5911 Edsall Rd Unit 406
- 400 Cameron Station Blvd Unit 325
- 400 Cameron Station Blvd Unit 438
- 5614 James Gunnell Ln
- 6101 Edsall Rd Unit 702
- 6101 Edsall Rd Unit 611

