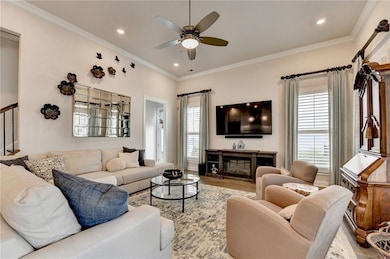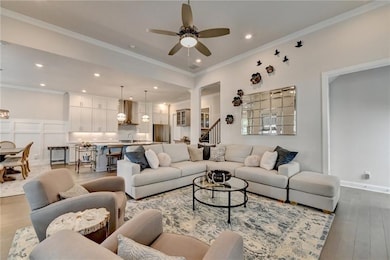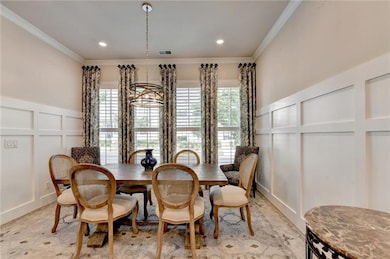1002 Harvest Park Ln Suwanee, GA 30024
Estimated payment $4,344/month
Highlights
- Clubhouse
- Oversized primary bedroom
- Farmhouse Style Home
- Roberts Elementary School Rated A
- Wood Flooring
- Loft
About This Home
CHARMING URBAN FARMHOUSE BETTER THAN NEW, IN HIGHLY SAUGHT AFTER HARVEST PARK! 3 BEDROOMS, 2.5 BATHS, PRIMARY SUITE ON MAIN AND LARGE LOFT UPSTAIRS, GREAT FLEX SPACE, TRULY ONE OF A KIND, OVER 60K IN UPGRADES! COVERED INVITING FRONT PORCH & EXTRA LARGE COURTYARD PATIO W/OUTDOOR PORCELAIN TILE, ROD IRON GATED FENCE, GRILLING AREA, SPRINKLER SYSTEM, YARD MAINTAINED BY HOA, EASY LIVING! GOURMET KITCHEN W/CENTER ISLAND, WHITE SOFT CLOSE CABINETS TO THE CEILING W/PULL-OUT DRAWERS, QUARTZ COUNTERS, STAINLESS VENT HOOD, KITCHEN AID PROFESSIONAL SERIOUS GAS RANGE/OVEN, GREY MORNING BAR WITH WINE/BEVERAGE FRIDGE AND AND BUTLER'S PANTRY, WALK-IN PANTRY W/CUSTOM CLOSET SYSTEMS TO THE CEILING, OPEN FLOOR PLAN LARGE FAMILY ROOM AND DINING AREA, LAUNDRY ROOM SINK/CABINET, 42" WHITE CABINETS ABOVE, POWDER ROOM FOR YOUR GUESTS, OVERSIZED PRIMARY SUITE ON MAIN, MASTER BATH FEATURING DOUBLE VANITIES, WHITE CABINETS, QUARTZ COUNTERS, LARGE ZERO-ENTRY WALK-IN SHOWER, LARGE MASTER CLOSET W/CENTER ISLAND AND CUSTOM CLOSET SYSTEMS TO THE CEILING, TWO ADDITIONAL BEDROOMS, LOFT & ONE BATH UPSTAIRS, WOOD FLOORS, 4"PLANTATION SHUTTERS, UPGRADED LIGHTING THRU-OUT, CARPET IN 2 BEDROOMS & UNFINISHED STORAGE SPACE, THE TWO CAR GARAGE IS SITUATED BEHIND THE HOME AND HAS CUSTOM GARAGE CABINETS, AMENITIES INCLUDE A SWIMMING POOL, WALK TO WHITE STREET PARK BARN & GARDENS, CLOSE TO SUWANEE TOWNE CENTER RESTAURANTS, SHOPS, FESTIVALS, FARMERS MARKET, GREAT SCHOOLS & MORE!
Listing Agent
Atlanta Fine Homes Sotheby's International Brokerage Phone: 404-644-3733 License #272780 Listed on: 10/02/2025

Home Details
Home Type
- Single Family
Est. Annual Taxes
- $6,863
Year Built
- Built in 2021
Lot Details
- 3,920 Sq Ft Lot
- Lot Dimensions are 83 x 45 x 87 x 46
- Wrought Iron Fence
- Landscaped
- Level Lot
- Front and Back Yard Sprinklers
- Garden
HOA Fees
- $154 Monthly HOA Fees
Parking
- 2 Car Garage
- Parking Accessed On Kitchen Level
- Rear-Facing Garage
- Garage Door Opener
- Driveway
- Secured Garage or Parking
Home Design
- Farmhouse Style Home
- Cottage
- Garden Home
- Brick Exterior Construction
- Slab Foundation
- Composition Roof
- Cement Siding
Interior Spaces
- 2,257 Sq Ft Home
- 2-Story Property
- Wet Bar
- Ceiling height of 9 feet on the main level
- Ceiling Fan
- Recessed Lighting
- Double Pane Windows
- Insulated Windows
- Plantation Shutters
- Entrance Foyer
- Family Room
- L-Shaped Dining Room
- Breakfast Room
- Home Office
- Loft
- Home Gym
- Neighborhood Views
Kitchen
- Open to Family Room
- Eat-In Kitchen
- Breakfast Bar
- Walk-In Pantry
- Butlers Pantry
- Self-Cleaning Oven
- Gas Range
- Range Hood
- Microwave
- Dishwasher
- Kitchen Island
- Stone Countertops
- White Kitchen Cabinets
- Disposal
Flooring
- Wood
- Carpet
- Ceramic Tile
Bedrooms and Bathrooms
- Oversized primary bedroom
- 3 Bedrooms | 1 Primary Bedroom on Main
- Dual Vanity Sinks in Primary Bathroom
- Separate Shower in Primary Bathroom
Laundry
- Laundry Room
- Laundry in Hall
- Laundry on main level
- Sink Near Laundry
Home Security
- Security System Owned
- Fire and Smoke Detector
Outdoor Features
- Courtyard
- Covered Patio or Porch
- Exterior Lighting
Location
- Property is near schools
- Property is near shops
Schools
- Roberts Elementary School
- North Gwinnett Middle School
- North Gwinnett High School
Utilities
- Forced Air Zoned Heating and Cooling System
- Heating System Uses Natural Gas
- Underground Utilities
- 220 Volts
- 110 Volts
- High Speed Internet
- Phone Available
- Cable TV Available
Listing and Financial Details
- Legal Lot and Block 7 / A
- Assessor Parcel Number R7210 266
Community Details
Overview
- Harvest Park Subdivision
- Rental Restrictions
Recreation
- Swim or tennis dues are required
- Community Pool
- Dog Park
- Trails
Additional Features
- Clubhouse
- Security Service
Map
Home Values in the Area
Average Home Value in this Area
Tax History
| Year | Tax Paid | Tax Assessment Tax Assessment Total Assessment is a certain percentage of the fair market value that is determined by local assessors to be the total taxable value of land and additions on the property. | Land | Improvement |
|---|---|---|---|---|
| 2025 | $6,796 | $244,360 | $44,080 | $200,280 |
| 2024 | $6,863 | $239,280 | $55,600 | $183,680 |
| 2023 | $6,863 | $221,160 | $46,800 | $174,360 |
| 2022 | $6,800 | $186,320 | $40,000 | $146,320 |
| 2021 | $1,318 | $34,920 | $34,920 | $0 |
| 2020 | $1,231 | $32,400 | $32,400 | $0 |
Property History
| Date | Event | Price | List to Sale | Price per Sq Ft |
|---|---|---|---|---|
| 11/14/2025 11/14/25 | Pending | -- | -- | -- |
| 10/02/2025 10/02/25 | For Sale | $685,000 | -- | $304 / Sq Ft |
Purchase History
| Date | Type | Sale Price | Title Company |
|---|---|---|---|
| Warranty Deed | $506,400 | -- |
Source: First Multiple Listing Service (FMLS)
MLS Number: 7659367
APN: 7-210-266
- 825 Green Sapling Trail
- 825 Green Sapling Trail Unit 18
- 3854 Light Farms Way
- Burton Plan at Echo Park
- Sinclair Plan at Echo Park
- Flint Plan at Echo Park
- 3655 Belle Fields Crossing
- 3615 Belle Fields Crossing
- 3625 Belle Fields Crossing
- 3675 Belle Fields Crossing
- 3685 Belle Fields Crossing
- 3645 Belle Fields Crossing
- 3635 Belle Fields Crossing
- 911 Echo Park Dr
- 923 Echo Park Dr
- 3405 Crop Corner Rd
- 822 Urban Grange Way






