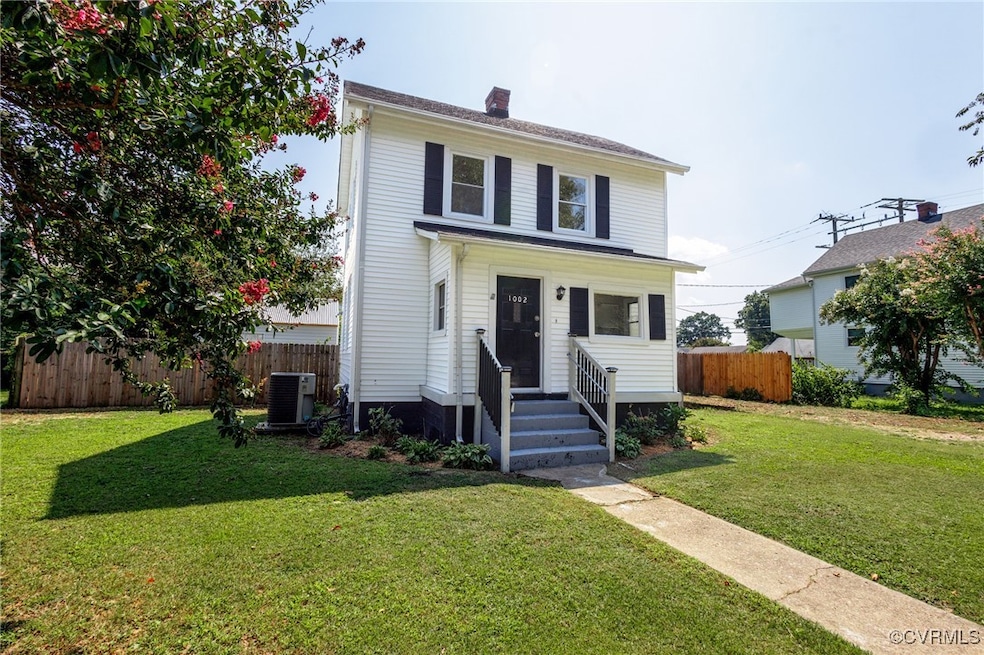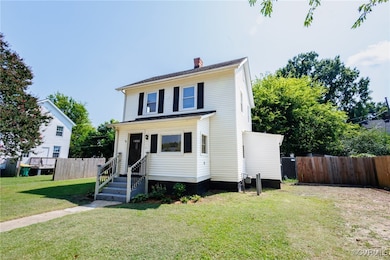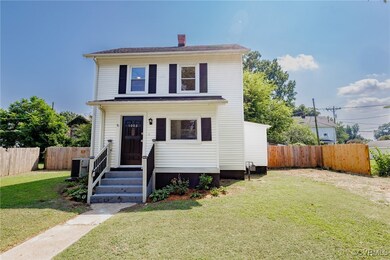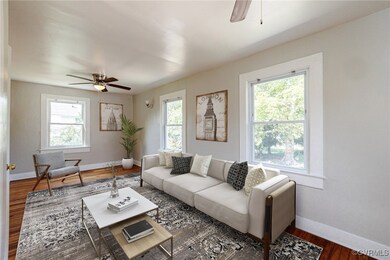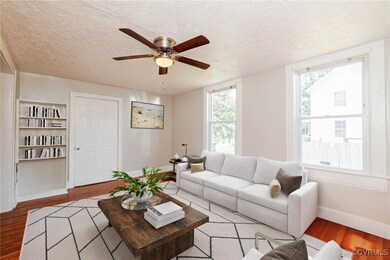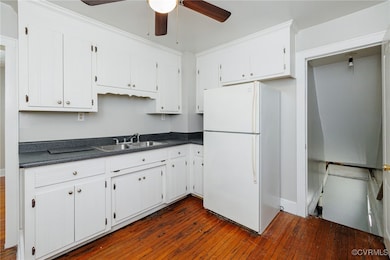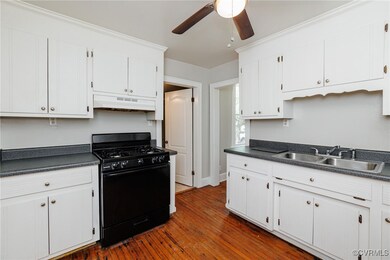
1002 Haskell St Hopewell, VA 23860
Highlights
- Wood Flooring
- Thermal Windows
- Eat-In Kitchen
- Separate Formal Living Room
- Front Porch
- 2-minute walk to City Point Playground
About This Home
As of February 2025BACK ON THE MARKET NO FAULT OF THE SELLER 1/5/2025!PRICE IMPROVEMENT INSTANT EQUITY WAITING FOR YOU! "Motivated seller, offering a 1-year home warranty to the new owner at closing." Introducing 1002 Haskell Street, a remarkable property located within the heart of Hopewell, VA. Visually striking from the moment you approach, the exterior bears a neat aesthetic characterized by an inviting aura. Stepping into the residence, you are greeted by a generously proportioned living area. Open and airy, the comfortable space promotes a sense of freedom yet maintains intimacy, catering to both large gatherings and quiet nights in. Moving on, the kitchen exhibits an efficient layout. Outfitted with smartly designed storage solutions, it promises gratifying meal preparations and enjoyable eating experiences. Adjoining the kitchen, a spacious dining area presents the perfect stage for indulging in culinary delights or hosting dinners that turn into lifelong memories. A fenced backyard awaits, perfect for leisurely afternoons while offering an excellent opportunity to cut loose from routine life.
Home Details
Home Type
- Single Family
Est. Annual Taxes
- $1,529
Year Built
- Built in 1916
Lot Details
- 5,689 Sq Ft Lot
- Privacy Fence
- Back Yard Fenced
- Zoning described as R2
Home Design
- Slab Foundation
- Frame Construction
- Shingle Roof
- Composition Roof
- Vinyl Siding
Interior Spaces
- 1,913 Sq Ft Home
- 2-Story Property
- Ceiling Fan
- Thermal Windows
- Separate Formal Living Room
- Wood Flooring
- Basement Fills Entire Space Under The House
- Eat-In Kitchen
- Washer and Dryer Hookup
Bedrooms and Bathrooms
- 3 Bedrooms
- 2 Full Bathrooms
Outdoor Features
- Shed
- Front Porch
Schools
- Copeland Elementary School
- Carter G. Woodson Middle School
- Hopewell High School
Utilities
- Central Air
- Heating System Uses Natural Gas
- Heat Pump System
- Gas Water Heater
Community Details
- A Village Subdivision
Listing and Financial Details
- Tax Lot 3
- Assessor Parcel Number 001-0485
Ownership History
Purchase Details
Home Financials for this Owner
Home Financials are based on the most recent Mortgage that was taken out on this home.Purchase Details
Home Financials for this Owner
Home Financials are based on the most recent Mortgage that was taken out on this home.Purchase Details
Home Financials for this Owner
Home Financials are based on the most recent Mortgage that was taken out on this home.Purchase Details
Home Financials for this Owner
Home Financials are based on the most recent Mortgage that was taken out on this home.Purchase Details
Home Financials for this Owner
Home Financials are based on the most recent Mortgage that was taken out on this home.Map
Similar Homes in Hopewell, VA
Home Values in the Area
Average Home Value in this Area
Purchase History
| Date | Type | Sale Price | Title Company |
|---|---|---|---|
| Bargain Sale Deed | $210,000 | Stewart Title Guaranty Company | |
| Warranty Deed | $83,500 | Atlantic Coast Stlmnt Svcs | |
| Warranty Deed | $70,000 | Appomattox Title Company Inc | |
| Warranty Deed | $117,500 | -- | |
| Warranty Deed | $110,000 | -- |
Mortgage History
| Date | Status | Loan Amount | Loan Type |
|---|---|---|---|
| Open | $140,000 | New Conventional | |
| Previous Owner | $83,500 | VA | |
| Previous Owner | $81,800 | New Conventional | |
| Previous Owner | $67,500 | New Conventional | |
| Previous Owner | $3,300 | Stand Alone Second | |
| Previous Owner | $108,422 | FHA |
Property History
| Date | Event | Price | Change | Sq Ft Price |
|---|---|---|---|---|
| 02/13/2025 02/13/25 | Sold | $210,000 | -2.3% | $110 / Sq Ft |
| 01/09/2025 01/09/25 | Pending | -- | -- | -- |
| 01/05/2025 01/05/25 | For Sale | $215,000 | 0.0% | $112 / Sq Ft |
| 12/26/2024 12/26/24 | Pending | -- | -- | -- |
| 12/13/2024 12/13/24 | Price Changed | $215,000 | -4.4% | $112 / Sq Ft |
| 11/07/2024 11/07/24 | Price Changed | $225,000 | -2.2% | $118 / Sq Ft |
| 08/30/2024 08/30/24 | For Sale | $230,000 | +175.4% | $120 / Sq Ft |
| 12/21/2017 12/21/17 | Sold | $83,500 | -1.8% | $60 / Sq Ft |
| 11/12/2017 11/12/17 | Pending | -- | -- | -- |
| 11/08/2017 11/08/17 | For Sale | $85,000 | +21.4% | $61 / Sq Ft |
| 12/09/2016 12/09/16 | Sold | $70,000 | -6.7% | $59 / Sq Ft |
| 11/19/2016 11/19/16 | Pending | -- | -- | -- |
| 11/16/2016 11/16/16 | For Sale | $75,000 | 0.0% | $64 / Sq Ft |
| 11/14/2016 11/14/16 | Pending | -- | -- | -- |
| 11/09/2016 11/09/16 | Price Changed | $75,000 | -10.7% | $64 / Sq Ft |
| 08/15/2016 08/15/16 | Price Changed | $84,000 | -3.4% | $71 / Sq Ft |
| 06/22/2016 06/22/16 | Price Changed | $87,000 | -10.3% | $74 / Sq Ft |
| 06/09/2016 06/09/16 | For Sale | $97,000 | -- | $82 / Sq Ft |
Tax History
| Year | Tax Paid | Tax Assessment Tax Assessment Total Assessment is a certain percentage of the fair market value that is determined by local assessors to be the total taxable value of land and additions on the property. | Land | Improvement |
|---|---|---|---|---|
| 2024 | $1,615 | $138,000 | $14,400 | $123,600 |
| 2023 | $1,529 | $135,300 | $14,400 | $120,900 |
| 2022 | $1,346 | $119,100 | $14,400 | $104,700 |
| 2021 | $1,346 | $119,100 | $14,400 | $104,700 |
| 2020 | $1,311 | $116,000 | $14,400 | $101,600 |
| 2019 | $1,185 | $104,900 | $14,400 | $90,500 |
| 2018 | $740 | $66,700 | $10,900 | $55,800 |
| 2017 | $911 | $80,600 | $10,900 | $69,700 |
| 2016 | $983 | $87,000 | $10,900 | $76,100 |
| 2015 | $983 | $87,000 | $10,900 | $76,100 |
| 2014 | $1,480 | $88,900 | $11,200 | $77,700 |
Source: Central Virginia Regional MLS
MLS Number: 2421518
APN: 001-0485
- 601 Cedar Ln
- 808 E Poythress St
- 701 Appomattox St
- 111 Williams St
- 0 E Poythress St
- 425 Appomattox St
- 408 N 3rd Ave
- 409 N 3 1 2 Ave
- 412 N 8th Ave
- 205 S 4th Ave
- 102 S 5th Ave
- 903 Dolin St
- 201 N 12th Ave
- 13721 Allied Rd
- 304 S 9th Ave
- 214 S 16th Ave
- 110 S 16th Ave
- 938 E Randolph Rd
- 123 N 21st Ave
- 2115 Dolin St
