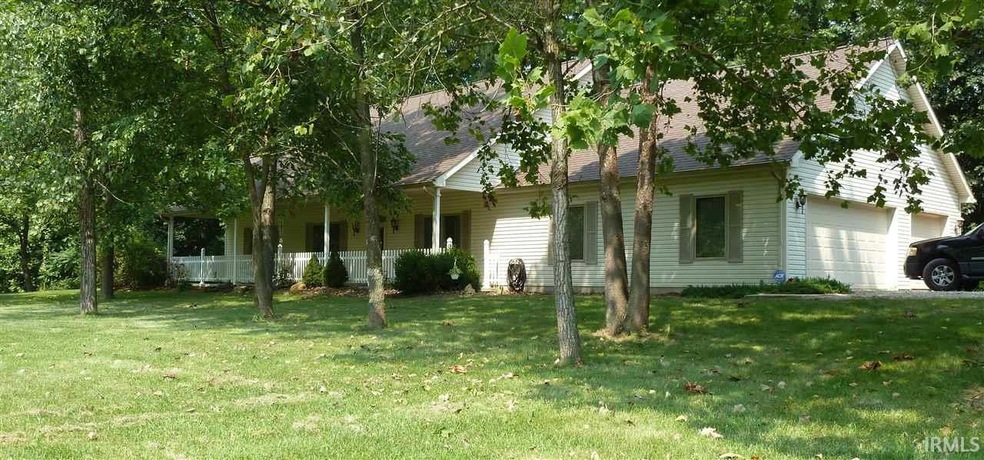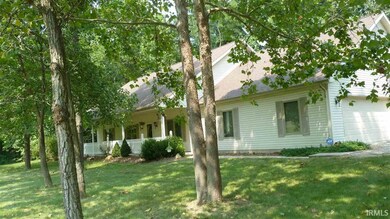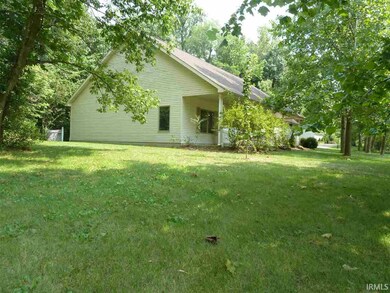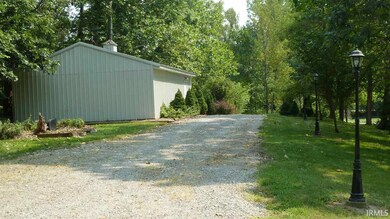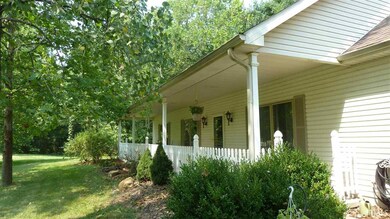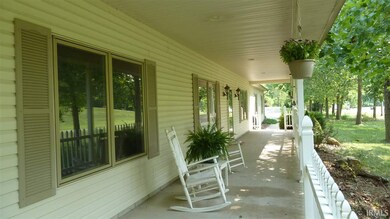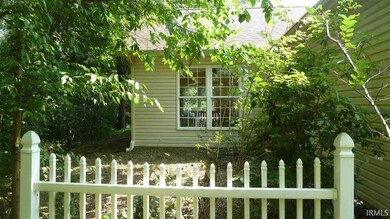
1002 Kayelea Way Newburgh, IN 47630
Estimated Value: $292,755 - $345,000
Highlights
- Heavily Wooded Lot
- 3 Car Attached Garage
- Central Air
- Castle North Middle School Rated A-
- 1-Story Property
About This Home
As of October 2015If you are looking for country living, but want to be close to town, then look no further. This custom home was built in 2005 and is situated on 5 wooded acres, that provide the ultimate in privacy. Fantastic covered front porch and large back deck to enjoy the peaceful and tranquil surroundings that include the woods, wildlife (including deer & turkey), and a spring fed creek that runs year round through a 100 year old bridge. This custom home offers a split bedroom floor plan and features a beautiful kitchen with raised breakfast bar with pendant lights above, huge walk in pantry with floor to ceiling shelving, living/dining combo and spacious sun room with large windows that overlook the wooded oasis. All kitchen appliances have been replaced over past 2 years (Refrigerator 2015, Stove 2014, Dishwasher & Microwave 2013). The master suite is sure to impress with his and her walk in closets with custom built shelving and a gorgeous master bath with Jacuzzi whirlpool tub, 2 seat shower, walk in linen closet and his and hers pedestal lavatories. Two additional bedrooms, another full bath, and large laundry room with wash tub complete this immaculate home. Amenities include: 32x24 pole barn, oversized 3 car garage, ADT security system, 9 ft. ceilings, storm front door, remote controlled ceiling fans and lights, ceramic tile floors, high efficiency 6" walls, Pella windows, Moen faucets, low utilities, and Castle School district. Home includes all appliances, including washer & dryer. Land has never been mined. Seller is also providing a 2.10 Home Warranty for total peace of mind. Don't let this piece of paradise get away, call today!
Home Details
Home Type
- Single Family
Est. Annual Taxes
- $1,754
Year Built
- Built in 2005
Lot Details
- 5 Acre Lot
- Heavily Wooded Lot
Parking
- 3 Car Attached Garage
Home Design
- Slab Foundation
- Vinyl Construction Material
Interior Spaces
- 2,200 Sq Ft Home
- 1-Story Property
Bedrooms and Bathrooms
- 3 Bedrooms
- 2 Full Bathrooms
Schools
- Yankeetown Elementary School
- Castle Middle School
- Castle High School
Utilities
- Central Air
- Heating System Uses Gas
- Septic System
Community Details
- Haury Heights Subdivision
Listing and Financial Details
- Assessor Parcel Number 87-13-35-402-002.000-001
Ownership History
Purchase Details
Home Financials for this Owner
Home Financials are based on the most recent Mortgage that was taken out on this home.Purchase Details
Home Financials for this Owner
Home Financials are based on the most recent Mortgage that was taken out on this home.Similar Homes in Newburgh, IN
Home Values in the Area
Average Home Value in this Area
Purchase History
| Date | Buyer | Sale Price | Title Company |
|---|---|---|---|
| Gamache Adam | -- | Regional Title Services | |
| Elliott Kyle E | -- | None Available |
Mortgage History
| Date | Status | Borrower | Loan Amount |
|---|---|---|---|
| Open | Gamache Adam | $211,421 | |
| Closed | Gamache Adam | $229,837 | |
| Previous Owner | Elliott Kyle E | $197,000 | |
| Previous Owner | Elliott Kyle E | $149,790 | |
| Previous Owner | Elliott Kyle E | $150,750 | |
| Previous Owner | Hershman John C | $152,000 | |
| Previous Owner | Hershman John C | $106,000 |
Property History
| Date | Event | Price | Change | Sq Ft Price |
|---|---|---|---|---|
| 10/29/2015 10/29/15 | Sold | $229,500 | -4.3% | $104 / Sq Ft |
| 09/05/2015 09/05/15 | Pending | -- | -- | -- |
| 08/04/2015 08/04/15 | For Sale | $239,900 | -- | $109 / Sq Ft |
Tax History Compared to Growth
Tax History
| Year | Tax Paid | Tax Assessment Tax Assessment Total Assessment is a certain percentage of the fair market value that is determined by local assessors to be the total taxable value of land and additions on the property. | Land | Improvement |
|---|---|---|---|---|
| 2024 | $1,261 | $200,100 | $43,000 | $157,100 |
| 2023 | $1,398 | $209,100 | $43,000 | $166,100 |
| 2022 | $1,493 | $203,800 | $56,300 | $147,500 |
| 2021 | $1,827 | $226,900 | $28,700 | $198,200 |
| 2020 | $1,816 | $213,800 | $29,800 | $184,000 |
| 2019 | $1,872 | $214,700 | $28,400 | $186,300 |
| 2018 | $1,655 | $203,500 | $25,800 | $177,700 |
| 2017 | $1,560 | $195,800 | $25,800 | $170,000 |
| 2016 | $1,543 | $196,200 | $25,800 | $170,400 |
| 2014 | $1,493 | $196,700 | $25,800 | $170,900 |
| 2013 | $1,519 | $202,400 | $27,800 | $174,600 |
Agents Affiliated with this Home
-
David Ernspiger

Seller's Agent in 2015
David Ernspiger
RE/MAX
(812) 760-6951
76 Total Sales
-
Kindra Hirt

Buyer's Agent in 2015
Kindra Hirt
F.C. TUCKER EMGE
(812) 573-8953
196 Total Sales
Map
Source: Indiana Regional MLS
MLS Number: 201537327
APN: 87-13-35-402-002.000-001
- 0 Bethany Church Rd Unit 202517573
- 677 Manger Rd
- 7922 Yankeetown Rd
- 0 Old State Road 66
- 2877 Roeder Rd
- 9323 W County Road 100 N
- 8793 W Parker St
- Lot 43 W Jessee St
- Lot 44 W Jessee St
- 8965 W County Road 100 N
- 0 State Rd Unit 202523367
- 6182 Glenview Dr
- 6181 Glenview Dr
- 5822 Anderson Rd
- 6021 Glencrest Ct
- 6195 Ashford Cir
- 4764 Chelmsford Dr
- 5444 Schneider Rd
- 5400 Schneider Rd
- 5422 Schneider Rd
- 1002 Kayelea Way
- 1002 Kayelea Way
- 5999 Seiler Rd
- 6011 Seiler Rd
- 1000 Kayelea Way
- 5799 Jessica Ln
- 5833 Jessica Ln
- 5722 Seiler Rd
- 5733 Jessica Ln
- 5866 Jessica Ln
- 5899 Charles Ct
- 5711 Jessica Ln
- 5880 Charles Ct Unit 10
- 5880 Charles Ct
- 5850 Seiler Rd
- 6122 Seiler Rd
- 5710 Jessica Ln
- 6222 Seiler Rd
- 5833 Seiler Rd
- 6155 Seiler Rd
