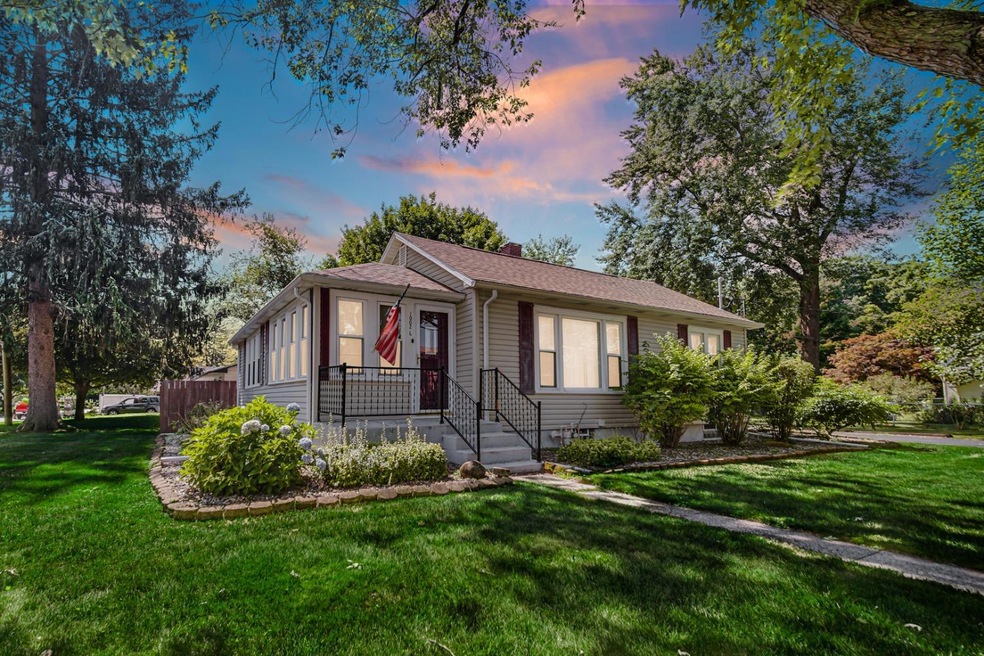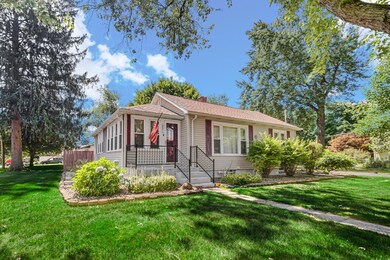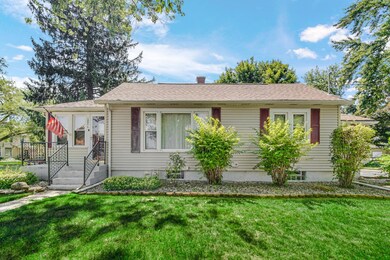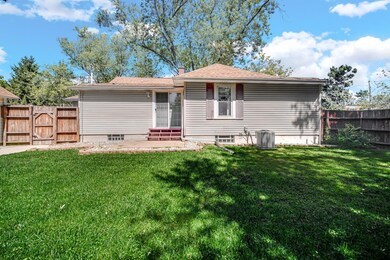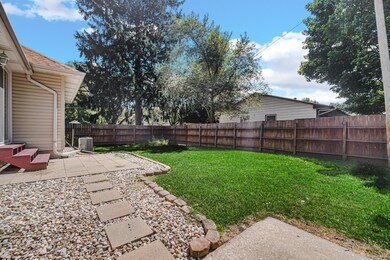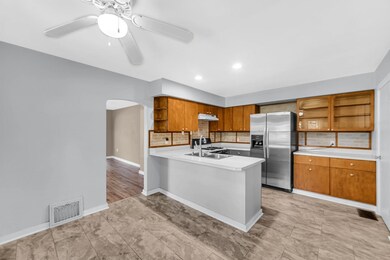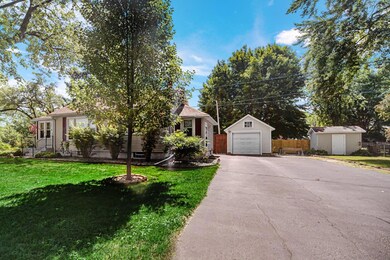
1002 L St La Porte, IN 46350
Highlights
- Recreation Room
- 1 Car Detached Garage
- Living Room
- Ranch Style House
- Cooling Available
- Bathroom on Main Level
About This Home
As of June 2025Come take a look at this nicely updated ranch with a partially finished basement and lots of storage. Home features a 1 car garage with huge driveway for plenty of additional parking. Enjoy the beautiful landscaping as you pull in and finish your night off relaxing in your private fenced in back yard. Walking distance to so much fun.
Last Agent to Sell the Property
Listing Leaders Prestige LLC License #RB17000988 Listed on: 09/01/2022

Home Details
Home Type
- Single Family
Est. Annual Taxes
- $1,037
Year Built
- Built in 1934
Lot Details
- 9,200 Sq Ft Lot
- Lot Dimensions are 80x115
- Fenced
Parking
- 1 Car Detached Garage
Home Design
- Ranch Style House
- Vinyl Siding
Interior Spaces
- 1,428 Sq Ft Home
- Living Room
- Dining Room
- Recreation Room
- Portable Gas Range
- Basement
Bedrooms and Bathrooms
- 2 Bedrooms
- Bathroom on Main Level
- 1 Full Bathroom
Laundry
- Dryer
- Washer
Outdoor Features
- Storage Shed
Utilities
- Cooling Available
- Forced Air Heating System
- Heating System Uses Natural Gas
Community Details
- Roselawn Gardens Add Subdivision
- Net Lease
Listing and Financial Details
- Assessor Parcel Number 461002326005000043
Ownership History
Purchase Details
Home Financials for this Owner
Home Financials are based on the most recent Mortgage that was taken out on this home.Purchase Details
Home Financials for this Owner
Home Financials are based on the most recent Mortgage that was taken out on this home.Purchase Details
Home Financials for this Owner
Home Financials are based on the most recent Mortgage that was taken out on this home.Purchase Details
Home Financials for this Owner
Home Financials are based on the most recent Mortgage that was taken out on this home.Similar Homes in the area
Home Values in the Area
Average Home Value in this Area
Purchase History
| Date | Type | Sale Price | Title Company |
|---|---|---|---|
| Warranty Deed | -- | None Listed On Document | |
| Warranty Deed | -- | -- | |
| Warranty Deed | -- | Greater Indiana Title | |
| Warranty Deed | -- | Metropolitan Title In Llc |
Mortgage History
| Date | Status | Loan Amount | Loan Type |
|---|---|---|---|
| Open | $10,750 | No Value Available | |
| Open | $203,700 | New Conventional | |
| Previous Owner | $128,000 | New Conventional | |
| Previous Owner | $105,000 | New Conventional | |
| Previous Owner | $83,200 | Unknown | |
| Previous Owner | $92,500 | Fannie Mae Freddie Mac |
Property History
| Date | Event | Price | Change | Sq Ft Price |
|---|---|---|---|---|
| 06/11/2025 06/11/25 | Sold | $210,000 | +5.0% | $147 / Sq Ft |
| 05/08/2025 05/08/25 | For Sale | $199,999 | +24.2% | $140 / Sq Ft |
| 10/13/2022 10/13/22 | Sold | $161,000 | 0.0% | $113 / Sq Ft |
| 09/04/2022 09/04/22 | Pending | -- | -- | -- |
| 09/01/2022 09/01/22 | For Sale | $161,000 | -- | $113 / Sq Ft |
Tax History Compared to Growth
Tax History
| Year | Tax Paid | Tax Assessment Tax Assessment Total Assessment is a certain percentage of the fair market value that is determined by local assessors to be the total taxable value of land and additions on the property. | Land | Improvement |
|---|---|---|---|---|
| 2024 | $1,482 | $154,100 | $21,100 | $133,000 |
| 2023 | $1,403 | $140,300 | $17,600 | $122,700 |
| 2022 | $1,020 | $102,000 | $17,600 | $84,400 |
| 2021 | $958 | $95,800 | $17,600 | $78,200 |
| 2020 | $1,005 | $95,800 | $17,600 | $78,200 |
| 2019 | $1,053 | $100,500 | $17,700 | $82,800 |
| 2018 | $969 | $92,100 | $12,600 | $79,500 |
| 2017 | $893 | $87,200 | $11,400 | $75,800 |
| 2016 | $1,061 | $96,700 | $9,000 | $87,700 |
| 2014 | $1,052 | $100,000 | $9,100 | $90,900 |
Agents Affiliated with this Home
-
Meghan Maddox

Seller's Agent in 2025
Meghan Maddox
MTM Realty Group
(219) 877-5795
161 Total Sales
-
James Garrison

Buyer's Agent in 2025
James Garrison
Keller Williams Realty SWM
(269) 697-9085
200 Total Sales
-
Adrien Chabot
A
Seller's Agent in 2022
Adrien Chabot
Listing Leaders Prestige LLC
(219) 741-0366
86 Total Sales
Map
Source: Northwest Indiana Association of REALTORS®
MLS Number: GNR519011
APN: 46-10-02-326-005.000-043
