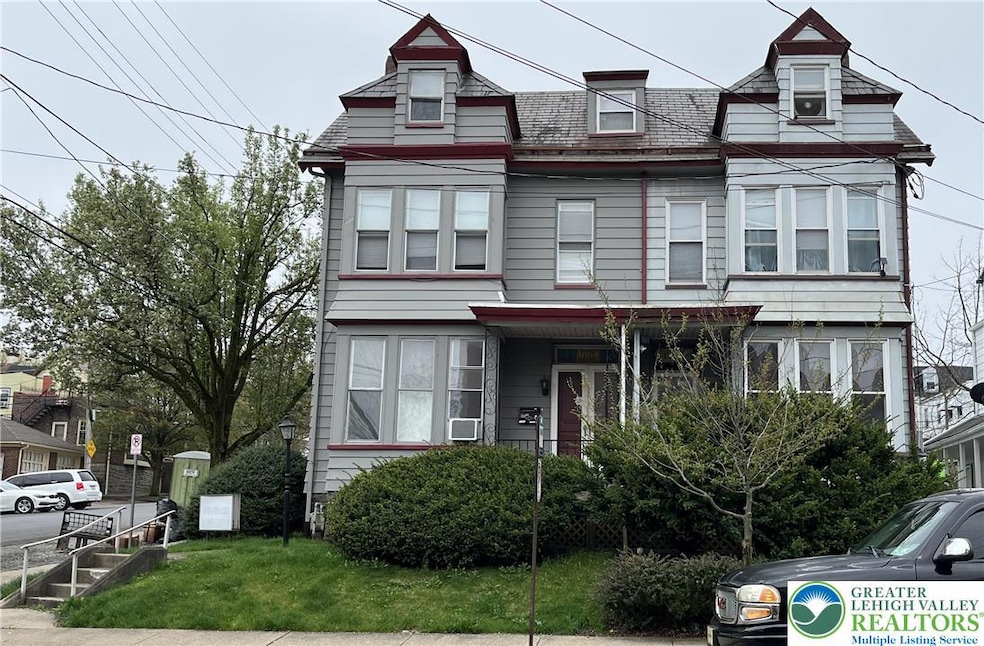1002 Lehigh St Easton, PA 18042
West Ward NeighborhoodEstimated payment $1,418/month
Highlights
- City Lights View
- Brick or Stone Mason
- Wood Siding
- Deck
- Humidifier
- Heating Available
About This Home
SELLER INSTRUCTED ALL HIGHEST & BEST MUST BE SUBMITTED BY MONDAY, 7/7/25, AT 8PM. Welcome to 1002 Lehigh St.! The 3-bedrm home is located in Easton's West Easton neighborhood. All hardwood floors newly sanded & finished this month. Current owners have made many improvements. The entire interior is updated and modern. Improvements include... Electric work: new panel box, wiring & duct work (elimination of any knob + Tube wiring). Updated & expanded 2nd floor Bathrm: installed stone tile floor, new tub, sink, toilet, ventilation. New plumbing throughout (bath, kitchen, basement laundry). Installed hardwood in living room. Updated heating: Gas Navian NCB 240 Boiler (On-demand hot water). Expanded back porch & installed new fence gate. Roof work done around chimney. SELLER INSTRUCTED ALL HIGHEST & BEST MUST BE SUBMITTED BY MONDAY, 7/7/25, AT 8PM.
Townhouse Details
Home Type
- Townhome
Est. Annual Taxes
- $2,630
Year Built
- Built in 1900
Parking
- No Garage
Home Design
- Brick or Stone Mason
- Composition Roof
- Wood Siding
Interior Spaces
- 3-Story Property
- City Lights Views
- Dishwasher
- Partially Finished Basement
Bedrooms and Bathrooms
- 3 Bedrooms
- 1 Full Bathroom
Laundry
- Laundry on lower level
- Washer Hookup
Schools
- Easton Area High School
Utilities
- Humidifier
- Heating Available
Additional Features
- Deck
- 1,805 Sq Ft Lot
Map
Home Values in the Area
Average Home Value in this Area
Tax History
| Year | Tax Paid | Tax Assessment Tax Assessment Total Assessment is a certain percentage of the fair market value that is determined by local assessors to be the total taxable value of land and additions on the property. | Land | Improvement |
|---|---|---|---|---|
| 2025 | $342 | $31,700 | $9,700 | $22,000 |
| 2024 | $3,289 | $31,700 | $9,700 | $22,000 |
| 2023 | $3,289 | $31,700 | $9,700 | $22,000 |
| 2022 | $3,247 | $31,700 | $9,700 | $22,000 |
| 2021 | $3,238 | $31,700 | $9,700 | $22,000 |
| 2020 | $3,237 | $31,700 | $9,700 | $22,000 |
| 2019 | $3,198 | $31,700 | $9,700 | $22,000 |
| 2018 | $3,153 | $31,700 | $9,700 | $22,000 |
| 2017 | $3,091 | $31,700 | $9,700 | $22,000 |
| 2016 | -- | $31,700 | $9,700 | $22,000 |
| 2015 | -- | $31,700 | $9,700 | $22,000 |
| 2014 | -- | $31,700 | $9,700 | $22,000 |
Property History
| Date | Event | Price | Change | Sq Ft Price |
|---|---|---|---|---|
| 07/10/2025 07/10/25 | Off Market | $225,000 | -- | -- |
| 07/09/2025 07/09/25 | Pending | -- | -- | -- |
| 06/21/2025 06/21/25 | For Sale | $225,000 | +281.4% | $124 / Sq Ft |
| 06/26/2013 06/26/13 | Sold | $59,000 | -1.5% | $35 / Sq Ft |
| 02/24/2013 02/24/13 | Pending | -- | -- | -- |
| 10/24/2012 10/24/12 | Price Changed | $59,900 | 0.0% | $35 / Sq Ft |
| 10/24/2012 10/24/12 | For Sale | $59,900 | -14.3% | $35 / Sq Ft |
| 05/30/2012 05/30/12 | Pending | -- | -- | -- |
| 03/21/2012 03/21/12 | Price Changed | $69,900 | -14.8% | $41 / Sq Ft |
| 02/23/2012 02/23/12 | Price Changed | $82,000 | -10.9% | $48 / Sq Ft |
| 02/05/2012 02/05/12 | For Sale | $92,000 | -- | $54 / Sq Ft |
Purchase History
| Date | Type | Sale Price | Title Company |
|---|---|---|---|
| Deed | $59,000 | None Available |
Mortgage History
| Date | Status | Loan Amount | Loan Type |
|---|---|---|---|
| Open | $32,900 | Future Advance Clause Open End Mortgage | |
| Previous Owner | $105,000 | New Conventional |
Source: Greater Lehigh Valley REALTORS®
MLS Number: 759418
APN: L9SE1D 21 20 0310
- 919 Lehigh St
- 1013 Spruce St
- 936 Ferry St
- 1032 Ferry St
- 1107 Lehigh St
- 145 S 11th St Unit B & C
- 932 Butler St
- 825 Walnut St
- 910 Butler St
- 1131 Washington St
- 51 S Warren St
- 761 Wolf Ave
- 752 Walnut St
- 134 S 8th St
- 1226 Ferry St
- 1238 Lehigh St
- 26 N Warren St
- 1154 Northampton St
- 1137 Northampton St
- 1304 Ferry St







