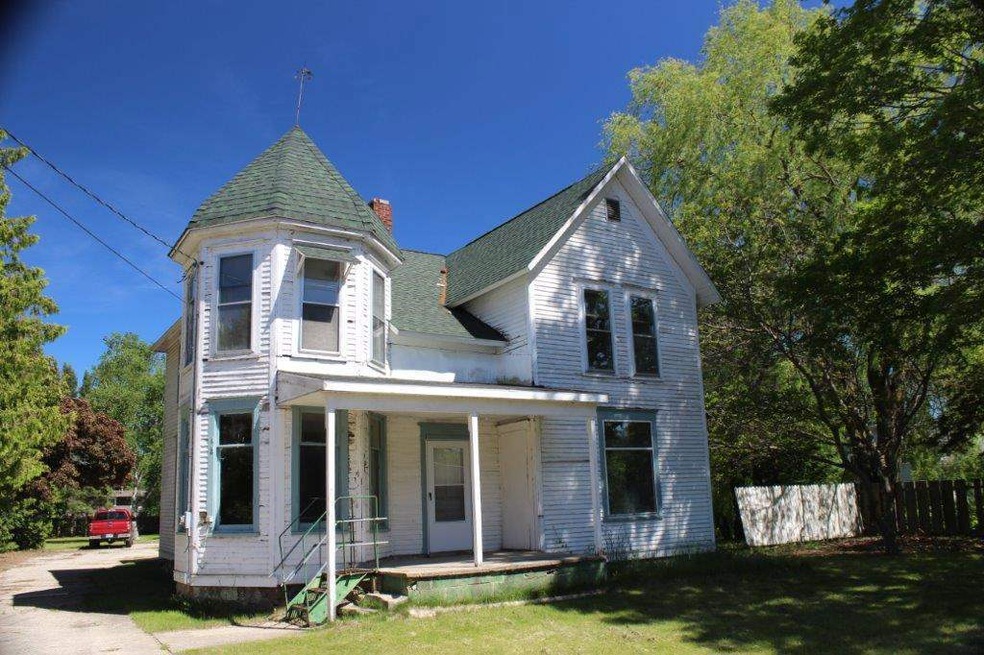
1002 May St Charlevoix, MI 49720
Highlights
- Main Floor Primary Bedroom
- Living Room
- Dining Room
- Wood Frame Window
- Forced Air Heating System
- 2-minute walk to Fisherman's Island State Park
About This Home
As of September 2021Nostalgic family home for many years - now available to restore. Spacious 6-bedroom home with lots of old world charm and character. A large city lot close to shopping and Ferry Beach.
Last Agent to Sell the Property
Berkshire Hathaway HomeServices Real Estate Listed on: 06/02/2016

Home Details
Home Type
- Single Family
Est. Annual Taxes
- $1,468
Lot Details
- 0.61 Acre Lot
- Lot Dimensions are 91 x 290
Parking
- Driveway
Home Design
- Wood Frame Construction
- Asphalt Shingled Roof
Interior Spaces
- 2,722 Sq Ft Home
- Wood Frame Window
- Living Room
- Dining Room
Bedrooms and Bathrooms
- 6 Bedrooms
- Primary Bedroom on Main
- 2 Full Bathrooms
Basement
- Basement Fills Entire Space Under The House
- Michigan Basement
Utilities
- Forced Air Heating System
- Heating System Uses Natural Gas
- Natural Gas Water Heater
Listing and Financial Details
- Assessor Parcel Number 052-335-055-00
Similar Home in Charlevoix, MI
Home Values in the Area
Average Home Value in this Area
Property History
| Date | Event | Price | Change | Sq Ft Price |
|---|---|---|---|---|
| 09/17/2021 09/17/21 | Sold | $94,500 | -4.5% | -- |
| 07/15/2021 07/15/21 | Price Changed | $99,000 | -16.8% | -- |
| 02/05/2021 02/05/21 | For Sale | $119,000 | +3.5% | -- |
| 04/24/2017 04/24/17 | Sold | $115,000 | 0.0% | $42 / Sq Ft |
| 03/31/2017 03/31/17 | Pending | -- | -- | -- |
| 03/31/2017 03/31/17 | For Sale | $115,000 | +64.3% | $42 / Sq Ft |
| 07/28/2016 07/28/16 | Sold | $70,000 | -17.6% | $26 / Sq Ft |
| 06/18/2016 06/18/16 | Pending | -- | -- | -- |
| 06/02/2016 06/02/16 | For Sale | $85,000 | -4.5% | $31 / Sq Ft |
| 08/28/2015 08/28/15 | Sold | $89,000 | 0.0% | $33 / Sq Ft |
| 08/11/2015 08/11/15 | Pending | -- | -- | -- |
| 10/13/2014 10/13/14 | For Sale | $89,000 | -- | $33 / Sq Ft |
Tax History Compared to Growth
Tax History
| Year | Tax Paid | Tax Assessment Tax Assessment Total Assessment is a certain percentage of the fair market value that is determined by local assessors to be the total taxable value of land and additions on the property. | Land | Improvement |
|---|---|---|---|---|
| 2025 | $1,468 | $70,300 | $0 | $0 |
| 2024 | $1,182 | $52,200 | $0 | $0 |
| 2023 | $4,567 | $111,700 | $0 | $0 |
| 2022 | $4,347 | $102,800 | $0 | $0 |
| 2021 | $3,300 | $88,000 | $0 | $0 |
| 2020 | $3,068 | $82,800 | $0 | $0 |
| 2019 | $3,067 | $74,300 | $0 | $0 |
| 2018 | $2,990 | $56,600 | $0 | $0 |
| 2017 | $2,942 | $56,600 | $0 | $0 |
| 2016 | $3,112 | $61,300 | $0 | $0 |
| 2015 | $51,554 | $59,300 | $0 | $0 |
| 2014 | $51,554 | $53,900 | $0 | $0 |
| 2013 | -- | $50,743 | $0 | $0 |
Agents Affiliated with this Home
-
Charlotte Arnold

Seller's Agent in 2021
Charlotte Arnold
Berkshire Hathaway HomeServices Real Estate
(231) 632-3881
52 Total Sales
-
David Beek

Seller's Agent in 2017
David Beek
Berkshire Hathaway HomeServices Real Estate - BC
(231) 330-5232
106 Total Sales
-
John Murray

Seller's Agent in 2016
John Murray
Berkshire Hathaway HomeServices Real Estate
(231) 675-9905
211 Total Sales
-
Bill Dietrich
B
Seller's Agent in 2015
Bill Dietrich
Real Estate One - Charlevoix
(231) 633-1353
57 Total Sales
-
Kim Hejka
K
Seller Co-Listing Agent in 2015
Kim Hejka
REO - Bellaire
(231) 547-5100
9 Total Sales
-
Nancy Chomiczewski

Buyer's Agent in 2015
Nancy Chomiczewski
Berkshire Hathaway HomeServices Real Estate
(231) 330-6490
54 Total Sales
Map
Source: Northern Michigan MLS
MLS Number: 448543
APN: 05233505500
- 900 May St
- 1415 Bridge St
- 123 Michigan 66 Unit 123
- 48 Michigan 66 Unit 48
- 105 Ferry Ave
- 202 W Carpenter St
- 13456 Stover Rd Unit 1
- 13354 Stover Rd Unit 6
- 13354 Stover Rd Unit 6
- 202 Ferry Ave Unit 215
- 202 Ferry Ave Unit 73
- 106 E Lincoln St
- 1105 Grant St
- 108 W Upright St
- 202 E Hurlbut St
- 107 Belvedere Ave
- 0000 U S 31
- 12877 U S 31
- 11640 U S 31
- 6685 M-66 N Unit 154
