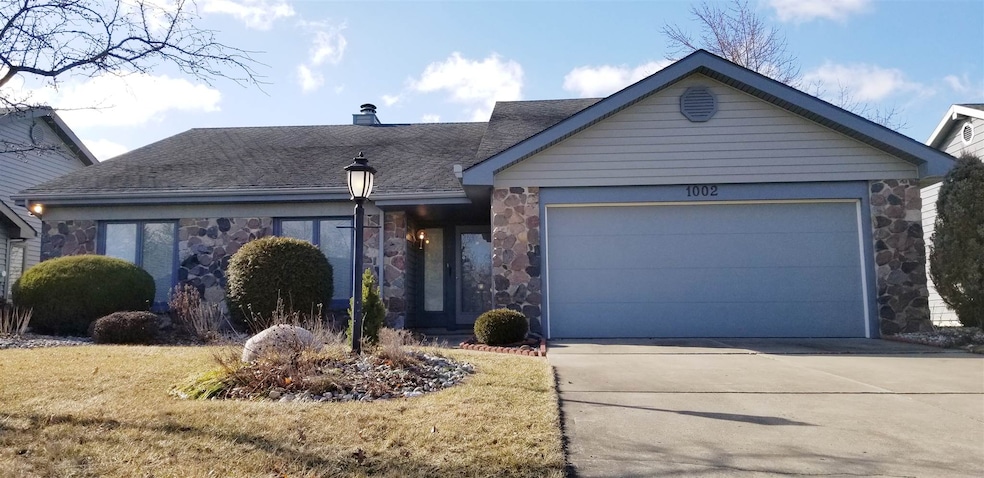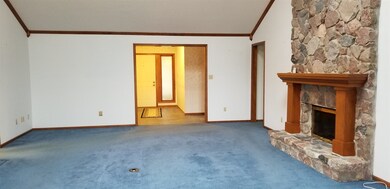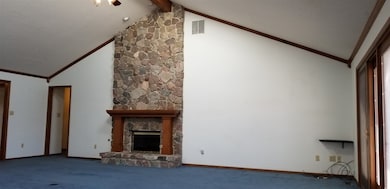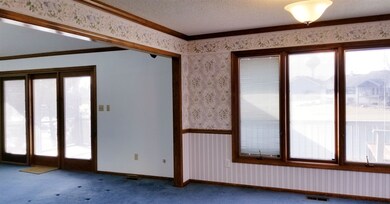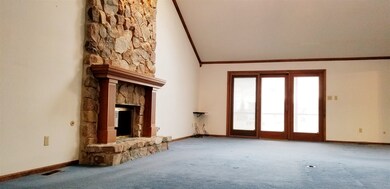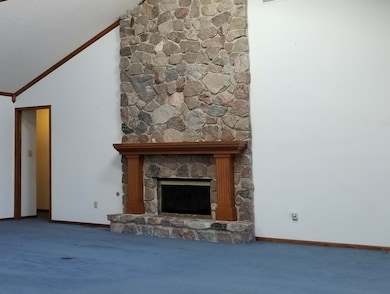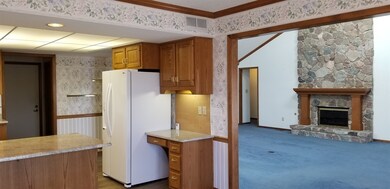
1002 Mill Lake Rd Fort Wayne, IN 46845
Estimated Value: $299,000 - $314,000
Highlights
- Waterfront
- Clubhouse
- Ranch Style House
- Carroll High School Rated A
- Lake, Pond or Stream
- Stone Countertops
About This Home
As of April 2019***WATERFRONT VILLA IN LAKE POINTE*** This spacious villa offers picturesque views of the water. A lovely screened in porch and large deck provide a relaxing and comfortable area to enjoy the natural scenery. The home features a beautiful ceramic tile foyer, an impressive floor to ceiling natural stone fireplace, dual sky lights, vaulted ceilings and new granite kitchen counter tops. The Master en-suite includes a jetted garden tub, dual vanity and over sized shower. The Lake Point Association provides members full access to the club house, exercise room, sauna, hot tub and many other amenities. The home is conveniently located near shopping, restaurants and hospitals. Homes like this are rare ~ It is a must see!
Last Agent to Sell the Property
Coldwell Banker Real Estate Group Listed on: 03/22/2019

Property Details
Home Type
- Condominium
Est. Annual Taxes
- $3,332
Year Built
- Built in 1987
Lot Details
- Waterfront
- Landscaped
Parking
- 2 Car Attached Garage
- Garage Door Opener
- Driveway
- Off-Street Parking
Home Design
- Ranch Style House
- Slab Foundation
- Asphalt Roof
- Wood Siding
- Stone Exterior Construction
- Vinyl Construction Material
Interior Spaces
- 1,955 Sq Ft Home
- Built-In Features
- Ceiling Fan
- Skylights
- Living Room with Fireplace
- Screened Porch
- Utility Room in Garage
- Washer and Gas Dryer Hookup
- Home Security System
Kitchen
- Electric Oven or Range
- Stone Countertops
Flooring
- Carpet
- Laminate
- Ceramic Tile
Bedrooms and Bathrooms
- 2 Bedrooms
- 2 Full Bathrooms
- Bathtub With Separate Shower Stall
- Garden Bath
Attic
- Storage In Attic
- Pull Down Stairs to Attic
Outdoor Features
- Sun Deck
- Lake, Pond or Stream
Location
- Suburban Location
Schools
- Perry Hill Elementary School
- Maple Creek Middle School
- Carroll High School
Utilities
- Forced Air Heating and Cooling System
- Heating System Uses Gas
Listing and Financial Details
- Assessor Parcel Number 02-02-34-355-005.000-091
Community Details
Recreation
- Waterfront Owned by Association
- Community Pool
Additional Features
- Lake Pointe Subdivision
- Clubhouse
Ownership History
Purchase Details
Home Financials for this Owner
Home Financials are based on the most recent Mortgage that was taken out on this home.Purchase Details
Purchase Details
Purchase Details
Similar Homes in Fort Wayne, IN
Home Values in the Area
Average Home Value in this Area
Purchase History
| Date | Buyer | Sale Price | Title Company |
|---|---|---|---|
| Dunbar Darren D | $201,000 | Metropolitan Title Of In | |
| Myers Elmer P | -- | None Available | |
| Myers Elmer P | -- | -- | |
| Myers Helen E | -- | -- |
Mortgage History
| Date | Status | Borrower | Loan Amount |
|---|---|---|---|
| Open | Dunbar Darren D | $113,000 | |
| Closed | Dunbar Darren D | $112,700 | |
| Closed | Dunbar Darren D | $114,000 |
Property History
| Date | Event | Price | Change | Sq Ft Price |
|---|---|---|---|---|
| 04/30/2019 04/30/19 | Sold | $201,000 | +3.1% | $103 / Sq Ft |
| 03/24/2019 03/24/19 | Pending | -- | -- | -- |
| 03/22/2019 03/22/19 | For Sale | $194,900 | -- | $100 / Sq Ft |
Tax History Compared to Growth
Tax History
| Year | Tax Paid | Tax Assessment Tax Assessment Total Assessment is a certain percentage of the fair market value that is determined by local assessors to be the total taxable value of land and additions on the property. | Land | Improvement |
|---|---|---|---|---|
| 2024 | $3,045 | $299,000 | $27,200 | $271,800 |
| 2023 | $3,045 | $295,000 | $27,200 | $267,800 |
| 2022 | $2,514 | $242,300 | $27,200 | $215,100 |
| 2021 | $2,138 | $205,200 | $27,200 | $178,000 |
| 2020 | $2,077 | $198,500 | $27,200 | $171,300 |
| 2019 | $1,979 | $189,300 | $27,200 | $162,100 |
| 2018 | $3,557 | $174,000 | $27,200 | $146,800 |
| 2017 | $3,332 | $166,600 | $27,200 | $139,400 |
| 2016 | $3,170 | $158,500 | $27,200 | $131,300 |
| 2014 | $2,832 | $141,600 | $27,200 | $114,400 |
| 2013 | $2,728 | $136,400 | $27,200 | $109,200 |
Agents Affiliated with this Home
-
Gigi Barnett

Seller's Agent in 2019
Gigi Barnett
Coldwell Banker Real Estate Group
(260) 431-3643
50 Total Sales
-
Robert Ashley

Buyer's Agent in 2019
Robert Ashley
Mike Thomas Assoc., Inc
(260) 444-7174
70 Total Sales
Map
Source: Indiana Regional MLS
MLS Number: 201910104
APN: 02-02-34-355-005.000-091
- 1112 Valley O Pines Pkwy
- 1637 Traders Crossing
- 325 Marcelle Dr
- 1013 Breton Ln
- 11311 Rickey Ln
- 0 Rickey Ln
- 1830 E Dupont Rd
- 10113 Fawns Ford
- 10908 Lone Eagle Way
- 920 Glen Eagle Ln
- 215 NW Passage Trail
- 10512 Traders Pass
- 394 Carrara Cove
- 11510 Trails Dr N
- 9918 Castle Ridge Place
- 1950 Windmill Ridge Run
- 604 Merriweather Passage
- 1715 Woodland Crossing
- 1428 Sevan Lake Ct
- 12008 Coldwater Rd
- 1002 Mill Lake Rd
- 1010 Mill Lake Rd
- 932 Mill Lake Rd
- 1018 Mill Lake Rd
- 924 Mill Lake Rd
- 10806 Mill Lake Cove
- 1026 Mill Lake Rd
- 916 Mill Lake Rd
- 10812 Mill Lake Cove
- 10809 Sandpiper Cove
- 1034 Mill Lake Rd
- 10801 Mill Lake Cove
- 10817 Sandpiper Cove
- 10805 Sandpiper Cove
- 929 Mill Pointe
- 10818 Mill Lake Cove
- 10801 Sandpiper Cove
- 10809 Mill Lake Cove
- 1104 Mill Lake Rd
- 923 Mill Pointe
