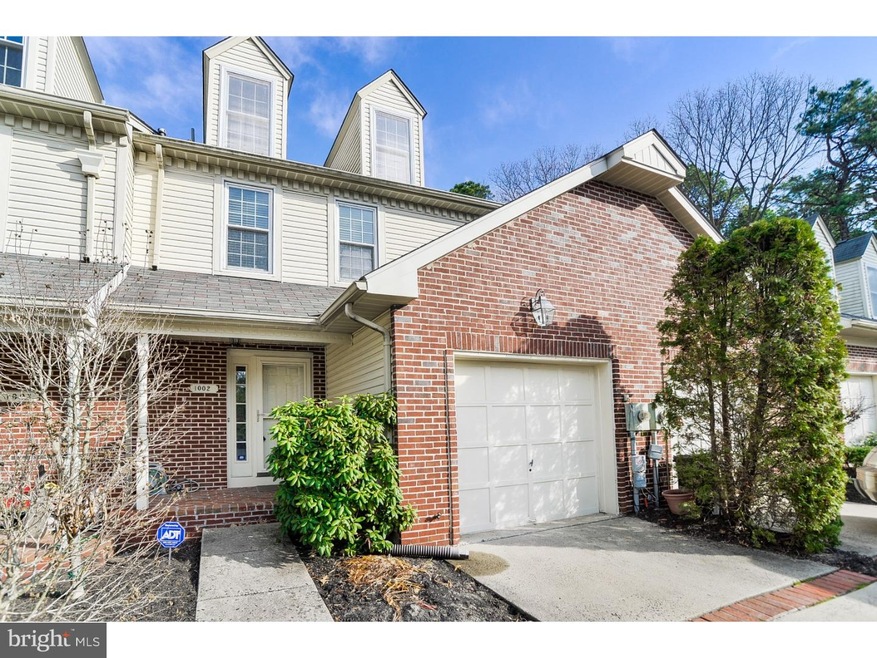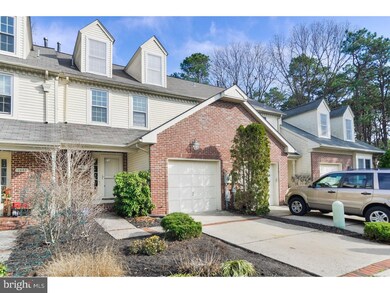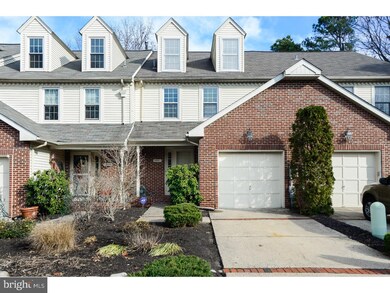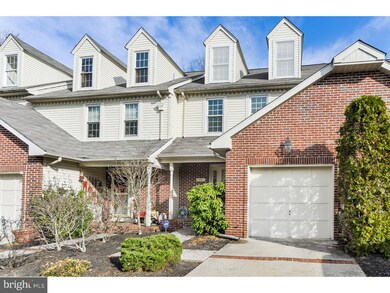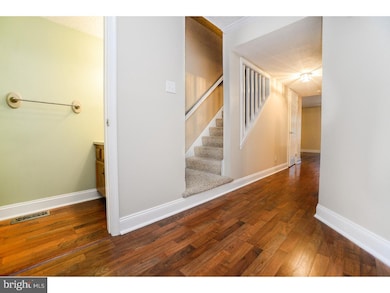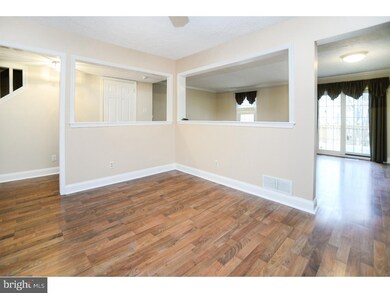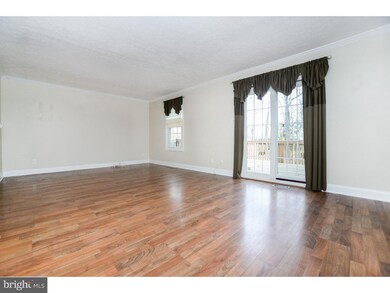
1002 Mount Vernon Ct Marlton, NJ 08053
Kings Grant NeighborhoodHighlights
- Colonial Architecture
- Clubhouse
- Wood Flooring
- Cherokee High School Rated A-
- Deck
- 1 Fireplace
About This Home
As of December 2021Lovely townhome, Williamsburg section of Kings Grant, beautifully appointed with lots of room to enjoy. This home features hardwood flooring, freshly painted interior, large Living/Dining Room, inviting eat in Kitchen with cinnamon maple cabinetry, Range, Microwave, Refrigerator, Dishwasher, Washer and Dryer all included, brand new hot water heater, 2.5 bathrooms, large bedrooms with ample closet space, finished basement, large custom deck and stamped concrete patio area with wooden privacy fence, 1 car garage with automatic opener, desirable Kings Grant with hiking/biking trails, lakes for light boating, swimming, ice skating plus super community pool, tennis and clubhouse. Centrally located for an easy commute and within a highly rated school system. A short drive to the shore points and Philadelphia! Available for quick occupancy.
Townhouse Details
Home Type
- Townhome
Est. Annual Taxes
- $5,885
Year Built
- Built in 1987
Lot Details
- 2,310 Sq Ft Lot
- Lot Dimensions are 22x105
- Back and Front Yard
HOA Fees
- $141 Monthly HOA Fees
Parking
- 1 Car Attached Garage
- Garage Door Opener
- Parking Lot
Home Design
- Colonial Architecture
- Brick Exterior Construction
- Aluminum Siding
Interior Spaces
- 1,540 Sq Ft Home
- Property has 2 Levels
- 1 Fireplace
- Family Room
- Living Room
- Finished Basement
- Basement Fills Entire Space Under The House
Kitchen
- Eat-In Kitchen
- <<selfCleaningOvenToken>>
- <<builtInRangeToken>>
- <<builtInMicrowave>>
- Dishwasher
Flooring
- Wood
- Wall to Wall Carpet
- Tile or Brick
Bedrooms and Bathrooms
- 3 Bedrooms
- En-Suite Primary Bedroom
- En-Suite Bathroom
- Walk-in Shower
Laundry
- Laundry Room
- Laundry on main level
Eco-Friendly Details
- Energy-Efficient Appliances
Outdoor Features
- Deck
- Patio
- Exterior Lighting
Schools
- Rice Elementary School
- Marlton Middle School
Utilities
- Forced Air Heating and Cooling System
- Heating System Uses Gas
- Underground Utilities
- Natural Gas Water Heater
- Cable TV Available
Listing and Financial Details
- Tax Lot 00057
- Assessor Parcel Number 13-00051 66-00057
Community Details
Overview
- Association fees include pool(s), common area maintenance, lawn maintenance, management
- $297 Other One-Time Fees
- Williamsburg Subdivision, Washington Floorplan
Amenities
- Clubhouse
Recreation
- Tennis Courts
- Community Playground
- Community Pool
Ownership History
Purchase Details
Home Financials for this Owner
Home Financials are based on the most recent Mortgage that was taken out on this home.Purchase Details
Home Financials for this Owner
Home Financials are based on the most recent Mortgage that was taken out on this home.Purchase Details
Home Financials for this Owner
Home Financials are based on the most recent Mortgage that was taken out on this home.Purchase Details
Home Financials for this Owner
Home Financials are based on the most recent Mortgage that was taken out on this home.Purchase Details
Home Financials for this Owner
Home Financials are based on the most recent Mortgage that was taken out on this home.Similar Homes in Marlton, NJ
Home Values in the Area
Average Home Value in this Area
Purchase History
| Date | Type | Sale Price | Title Company |
|---|---|---|---|
| Deed | $280,000 | Hometown Title | |
| Deed | $210,000 | Surety Lender Services | |
| Deed | $273,000 | None Available | |
| Bargain Sale Deed | $202,000 | -- | |
| Deed | $141,000 | -- |
Mortgage History
| Date | Status | Loan Amount | Loan Type |
|---|---|---|---|
| Open | $252,000 | No Value Available | |
| Previous Owner | $183,200 | New Conventional | |
| Previous Owner | $189,000 | New Conventional | |
| Previous Owner | $260,737 | FHA | |
| Previous Owner | $263,240 | FHA | |
| Previous Owner | $31,000 | Credit Line Revolving | |
| Previous Owner | $20,000 | Unknown | |
| Previous Owner | $161,600 | Purchase Money Mortgage | |
| Previous Owner | $155,000 | Unknown | |
| Previous Owner | $126,400 | Unknown | |
| Previous Owner | $23,700 | Stand Alone Second | |
| Previous Owner | $133,950 | Stand Alone First |
Property History
| Date | Event | Price | Change | Sq Ft Price |
|---|---|---|---|---|
| 12/21/2021 12/21/21 | Sold | $280,000 | +1.1% | $182 / Sq Ft |
| 11/19/2021 11/19/21 | Pending | -- | -- | -- |
| 11/01/2021 11/01/21 | For Sale | $276,900 | +31.9% | $180 / Sq Ft |
| 03/11/2016 03/11/16 | Sold | $210,000 | -2.3% | $136 / Sq Ft |
| 02/09/2016 02/09/16 | Pending | -- | -- | -- |
| 12/01/2015 12/01/15 | For Sale | $214,900 | -- | $140 / Sq Ft |
Tax History Compared to Growth
Tax History
| Year | Tax Paid | Tax Assessment Tax Assessment Total Assessment is a certain percentage of the fair market value that is determined by local assessors to be the total taxable value of land and additions on the property. | Land | Improvement |
|---|---|---|---|---|
| 2024 | $6,902 | $214,800 | $70,000 | $144,800 |
| 2023 | $6,902 | $214,800 | $70,000 | $144,800 |
| 2022 | $6,592 | $214,800 | $70,000 | $144,800 |
| 2021 | $6,438 | $214,800 | $70,000 | $144,800 |
| 2020 | $6,354 | $214,800 | $70,000 | $144,800 |
| 2019 | $6,302 | $214,800 | $70,000 | $144,800 |
| 2018 | $6,214 | $214,800 | $70,000 | $144,800 |
| 2017 | $6,141 | $214,800 | $70,000 | $144,800 |
| 2016 | $5,991 | $214,800 | $70,000 | $144,800 |
| 2015 | $5,886 | $214,800 | $70,000 | $144,800 |
| 2014 | $5,718 | $214,800 | $70,000 | $144,800 |
Agents Affiliated with this Home
-
Samuel Alloway

Seller's Agent in 2021
Samuel Alloway
Alloway Associates Inc
(609) 820-7909
1 in this area
17 Total Sales
-
Cecilia Still

Buyer's Agent in 2021
Cecilia Still
Keller Williams Realty - Moorestown
(609) 560-7318
2 in this area
113 Total Sales
-
Mark McKenna

Seller's Agent in 2016
Mark McKenna
EXP Realty, LLC
(856) 229-4052
42 in this area
749 Total Sales
Map
Source: Bright MLS
MLS Number: 1002745194
APN: 13-00051-66-00057
- 24 Dorchester Cir
- 43 Cranberry Ct Unit 139
- 6 Cranberry Ct Unit 102
- 7 Benchly Way
- 76 Sweetfern Ct Unit 76
- 7 Georgian Ct
- 5 Prince Charles Ct
- 26 Augusta Ct
- 6 Prince Andrew Ct
- 35 Summit Ct Unit 235A
- 12 Summit Ct Unit 229A
- 5 Queen Anne Ct
- 8 Chelmsford Ct Unit 193A
- 4 Provincetown Dr
- 20 Queen Anne Ct
- 18 Provincetown Dr Unit 18
- 84 Woodlake Dr Unit 84
- 361 Woodlake Dr
- 154 Woodlake Dr Unit 154
- 47 Inverness Cir Unit 47
