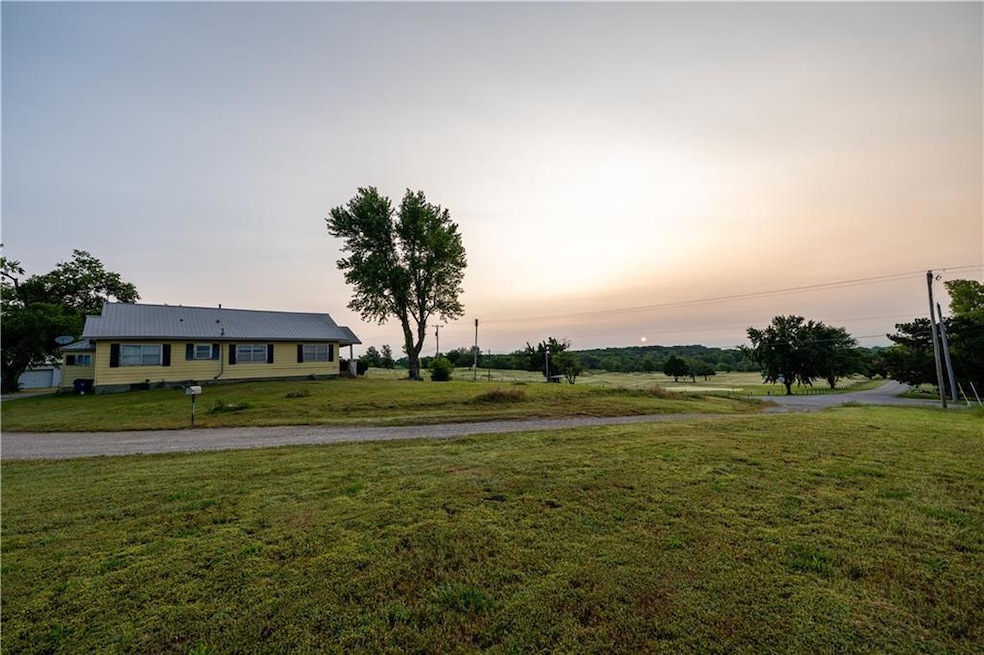
1002 N Cline Rd Coffeyville, KS 67337
Estimated payment $512/month
Highlights
- Hot Property
- Mud Room
- Some Wood Windows
- Ranch Style House
- No HOA
- 3 Car Detached Garage
About This Home
Elevated Living with a Front-Row Seat to Coffeyville
At the crest of N Cline Road sits a property that sees the city differently. 1002 N Cline offers a vantage point few ever experience — where sunrise stretches over rooftops and evenings settle over rolling fairways across the street at Hillcrest Golf Course.
This isn’t your average corner-lot flip or builder-grade buy. This is for those who don’t mind a challenge — visionaries with an eye for possibility. With a shop for your projects, the house needs work. But the setting? Untouchable.
City utilities connect the essentials — water flows in, and the septic gives you autonomy. Just two blocks away, LeClere Park delivers a seven-acre lake stocked for casting lines, plus courts, diamonds, and playgrounds carved out for weekend energy.
This is where landscape meets potential. Where a morning coffee comes with skyline views and your backyard echoes with the sound of nature on summer nights.
1002 N Cline isn’t turnkey — it’s a turning point. Bring your blueprint and see what rises from the hill.
"Turn your dream into reality so you can live the dream! With the revolutionary BASE platform and Design Your Dream program, buyers can visualize and customize this home to their taste before move-in. Embedded services handle everything from design to renovation, while embedded financing means upgrades can be rolled into your mortgage—no extra loans, no hassle. See the possibilities, make it yours, and move in stress-free!"
Click here to Design your Dream:
Home Details
Home Type
- Single Family
Est. Annual Taxes
- $1,178
Year Built
- Built in 1915
Lot Details
- 2.2 Acre Lot
- East Facing Home
- Paved or Partially Paved Lot
Parking
- 3 Car Detached Garage
- Carport
Home Design
- Ranch Style House
- Traditional Architecture
- Fixer Upper
- Frame Construction
- Metal Roof
- Metal Siding
Interior Spaces
- 1,508 Sq Ft Home
- Ceiling Fan
- Some Wood Windows
- Mud Room
- Entryway
- Storm Windows
- Dishwasher
Flooring
- Wall to Wall Carpet
- Vinyl
Bedrooms and Bathrooms
- 3 Bedrooms
- 1 Full Bathroom
Laundry
- Laundry Room
- Laundry on main level
Basement
- Partial Basement
- Sump Pump
- Crawl Space
Outdoor Features
- Enclosed patio or porch
Utilities
- Window Unit Cooling System
- Heating System Uses Natural Gas
- Septic Tank
Community Details
- No Home Owners Association
Listing and Financial Details
- Assessor Parcel Number 198-27-0-30-01-002.00-0
- $0 special tax assessment
Map
Home Values in the Area
Average Home Value in this Area
Tax History
| Year | Tax Paid | Tax Assessment Tax Assessment Total Assessment is a certain percentage of the fair market value that is determined by local assessors to be the total taxable value of land and additions on the property. | Land | Improvement |
|---|---|---|---|---|
| 2024 | $12 | $8,450 | $3,048 | $5,402 |
| 2023 | $1,287 | $7,971 | $3,048 | $4,923 |
| 2022 | $1,287 | $7,054 | $2,921 | $4,133 |
| 2021 | $0 | $6,134 | $1,157 | $4,977 |
| 2020 | $0 | $6,134 | $851 | $5,283 |
| 2019 | $1,272 | $6,718 | $2,782 | $3,936 |
| 2018 | $1,086 | $5,779 | $1,914 | $3,865 |
| 2017 | $1,004 | $5,665 | $1,914 | $3,751 |
| 2016 | $1,126 | $6,006 | $1,914 | $4,092 |
| 2015 | -- | $5,913 | $1,914 | $3,999 |
| 2014 | -- | $6,427 | $1,914 | $4,513 |
Property History
| Date | Event | Price | Change | Sq Ft Price |
|---|---|---|---|---|
| 07/25/2025 07/25/25 | Price Changed | $75,000 | -6.3% | $50 / Sq Ft |
| 06/13/2025 06/13/25 | For Sale | $80,000 | -- | $53 / Sq Ft |
Similar Homes in Coffeyville, KS
Source: Heartland MLS
MLS Number: 2550867
APN: 198-27-0-30-01-002.00-0
- 810 Keith Blvd
- 1002 Coronada St
- 505 N Ohio St
- 2977 W Northbrook
- 204 N Parkview St
- 2304 Prairie Ln
- 1415 Velma Dr
- 2409 Edgevale Dr
- 101 N Ohio St
- 2409 W 1st St
- 202 Highland Rd
- 1317 W 2nd St
- 1811 W 5th St
- 108 Catalpa St
- 1302 W 4th St
- 2104 W 7th St
- 105 Pullins Dr
- 1901 W 7th St
- 1110 W 3rd St
- 1509 W 6th St
- 3982 Cr 1675
- 813 N Pennsylvania Ave Unit 1
- 2025 E 3rd Ave
- 2025 W 2nd Ave
- 2025 Cherokee St
- 2025 NE Elmhurst Ave
- 368 SE Elmhurst Ave
- 201 SE Avondale Ave
- 5530 Colony Way
- 318 SE Avondale Ave
- 1501 SE Bison Rd
- 4715 SE Adams Blvd Unit 922a
- 1700 SE Barlow Dr
- 3812 SE Washington Blvd
- 521 N Woodrow Ave
- 517 S Seneca Ave Unit B
- 2702 Waterford Ct
- 1608 SW Jennings Ave
- 2412 Circle Dr
- 2005 S Dewey Ave






