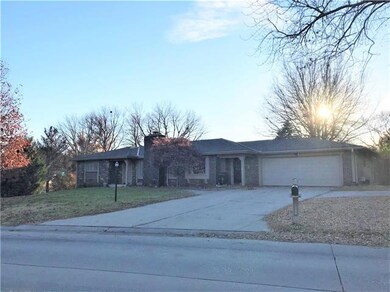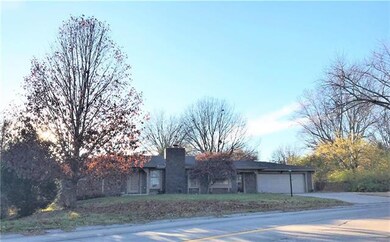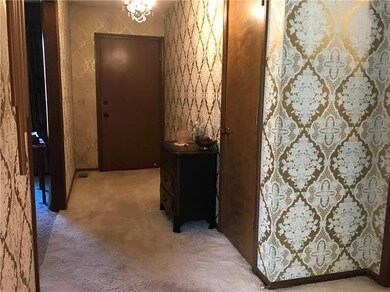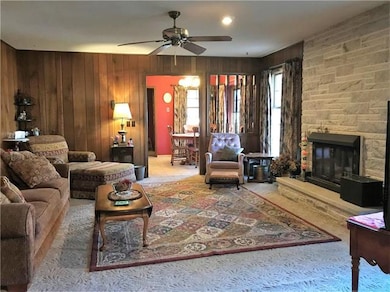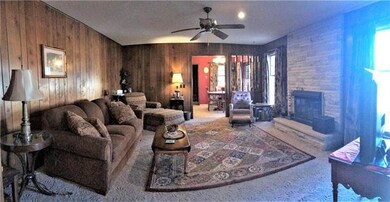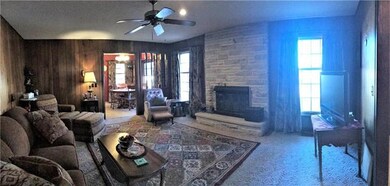
1002 N Leonard Rd Saint Joseph, MO 64506
East Saint Joseph NeighborhoodHighlights
- Contemporary Architecture
- Vaulted Ceiling
- Skylights
- Living Room with Fireplace
- Granite Countertops
- Shades
About This Home
As of June 2021Sprawling level ranch home in Stonecrest. Formal living room with fireplace. Nice eat-in kitchen plus formal dining and main floor family room. Huge master suite with 4 closets. Main floor laundry. Two full bathrooms and 2 half bathrooms. Spacious lower level family room and rec area with fireplace. Two car attached garage and level yard.
Last Agent to Sell the Property
REECENICHOLS-IDE CAPITAL License #1999032029 Listed on: 11/12/2020

Home Details
Home Type
- Single Family
Est. Annual Taxes
- $2,276
Year Built
- Built in 1976
Lot Details
- 0.4 Acre Lot
- Lot Dimensions are 175 x 24 x 133 x 244
HOA Fees
- $5 Monthly HOA Fees
Parking
- 2 Car Attached Garage
Home Design
- Contemporary Architecture
- Ranch Style House
- Brick Frame
- Composition Roof
Interior Spaces
- Wet Bar: Carpet, Fireplace, Ceramic Tiles, Ceiling Fan(s)
- Central Vacuum
- Built-In Features: Carpet, Fireplace, Ceramic Tiles, Ceiling Fan(s)
- Vaulted Ceiling
- Ceiling Fan: Carpet, Fireplace, Ceramic Tiles, Ceiling Fan(s)
- Skylights
- Shades
- Plantation Shutters
- Drapes & Rods
- Family Room Downstairs
- Living Room with Fireplace
- 2 Fireplaces
- Recreation Room with Fireplace
- Laundry on main level
- Finished Basement
Kitchen
- Electric Oven or Range
- Dishwasher
- Granite Countertops
- Laminate Countertops
- Disposal
Flooring
- Wall to Wall Carpet
- Linoleum
- Laminate
- Stone
- Ceramic Tile
- Luxury Vinyl Plank Tile
- Luxury Vinyl Tile
Bedrooms and Bathrooms
- 2 Bedrooms
- Cedar Closet: Carpet, Fireplace, Ceramic Tiles, Ceiling Fan(s)
- Walk-In Closet: Carpet, Fireplace, Ceramic Tiles, Ceiling Fan(s)
- Double Vanity
- Bathtub with Shower
Schools
- Bessie Ellison Elementary School
- Central High School
Additional Features
- Enclosed patio or porch
- Forced Air Heating and Cooling System
Community Details
- Stonecrest Subdivision
Listing and Financial Details
- Assessor Parcel Number 06-1.0-12-002-002-013.000
Ownership History
Purchase Details
Purchase Details
Home Financials for this Owner
Home Financials are based on the most recent Mortgage that was taken out on this home.Purchase Details
Home Financials for this Owner
Home Financials are based on the most recent Mortgage that was taken out on this home.Purchase Details
Home Financials for this Owner
Home Financials are based on the most recent Mortgage that was taken out on this home.Purchase Details
Home Financials for this Owner
Home Financials are based on the most recent Mortgage that was taken out on this home.Similar Homes in Saint Joseph, MO
Home Values in the Area
Average Home Value in this Area
Purchase History
| Date | Type | Sale Price | Title Company |
|---|---|---|---|
| Quit Claim Deed | -- | First American Title | |
| Warranty Deed | -- | St Joseph Title Llc | |
| Warranty Deed | -- | St Joseph Title Llc | |
| Warranty Deed | $156,380 | -- | |
| Personal Reps Deed | $179,500 | St Joseph Title & Abstract C |
Mortgage History
| Date | Status | Loan Amount | Loan Type |
|---|---|---|---|
| Previous Owner | $309,698 | New Conventional | |
| Previous Owner | $240,000 | Credit Line Revolving | |
| Previous Owner | $148,561 | New Conventional | |
| Previous Owner | $161,550 | New Conventional |
Property History
| Date | Event | Price | Change | Sq Ft Price |
|---|---|---|---|---|
| 06/04/2021 06/04/21 | Sold | -- | -- | -- |
| 03/01/2021 03/01/21 | Pending | -- | -- | -- |
| 02/26/2021 02/26/21 | For Sale | $324,900 | +91.2% | $90 / Sq Ft |
| 12/17/2020 12/17/20 | Sold | -- | -- | -- |
| 11/13/2020 11/13/20 | Pending | -- | -- | -- |
| 11/12/2020 11/12/20 | For Sale | $169,900 | -- | $47 / Sq Ft |
Tax History Compared to Growth
Tax History
| Year | Tax Paid | Tax Assessment Tax Assessment Total Assessment is a certain percentage of the fair market value that is determined by local assessors to be the total taxable value of land and additions on the property. | Land | Improvement |
|---|---|---|---|---|
| 2024 | $2,591 | $36,140 | $6,460 | $29,680 |
| 2023 | $2,591 | $36,140 | $6,460 | $29,680 |
| 2022 | $2,391 | $36,140 | $6,460 | $29,680 |
| 2021 | $2,371 | $35,670 | $6,460 | $29,210 |
| 2020 | $2,357 | $35,670 | $6,460 | $29,210 |
| 2019 | $2,276 | $35,670 | $6,460 | $29,210 |
| 2018 | $2,056 | $35,670 | $6,460 | $29,210 |
| 2017 | $2,037 | $35,670 | $0 | $0 |
| 2015 | $1 | $35,670 | $0 | $0 |
| 2014 | $2,232 | $35,670 | $0 | $0 |
Agents Affiliated with this Home
-
JAYME MARRIOTT
J
Seller's Agent in 2021
JAYME MARRIOTT
The St.Joe Real Estate Group,
(816) 244-7386
14 in this area
78 Total Sales
-
Jan Seitz
J
Buyer's Agent in 2021
Jan Seitz
Real Broker, LLC-MO
(816) 262-4271
18 in this area
138 Total Sales
-
Robin Rickerson

Seller's Agent in 2020
Robin Rickerson
REECENICHOLS-IDE CAPITAL
(816) 262-7355
77 in this area
281 Total Sales
-
Chuck Davis

Buyer's Agent in 2020
Chuck Davis
RE/MAX PROFESSIONALS
(816) 244-3777
112 in this area
489 Total Sales
Map
Source: Heartland MLS
MLS Number: 2252026
APN: 06-1.0-12-002-002-013.000
- 7 Stonecrest N A
- 4606 Hunters Glen Dr
- 4329 Stonecrest Dr
- 66 Stonecrest
- 4607 Hunters Glen Dr
- 1506 N 43rd St
- 4809 Mockingbird Ln
- 4406 S Stonecrest Cir
- 4710 Woodfield Dr
- 1706 N Leonard Rd
- 1524 N 42nd Terrace
- 4926 Mockingbird Ln
- 4415 Appletree Ct
- 5010 Stonecrest Terrace
- 5004 Mulberry Terrace
- 5008 Mulberry Terrace
- 5014 Mulberry Terrace
- 5016 Mulberry Terrace
- 1806 N Woodbine Rd
- 2704 N Woodbine Rd

