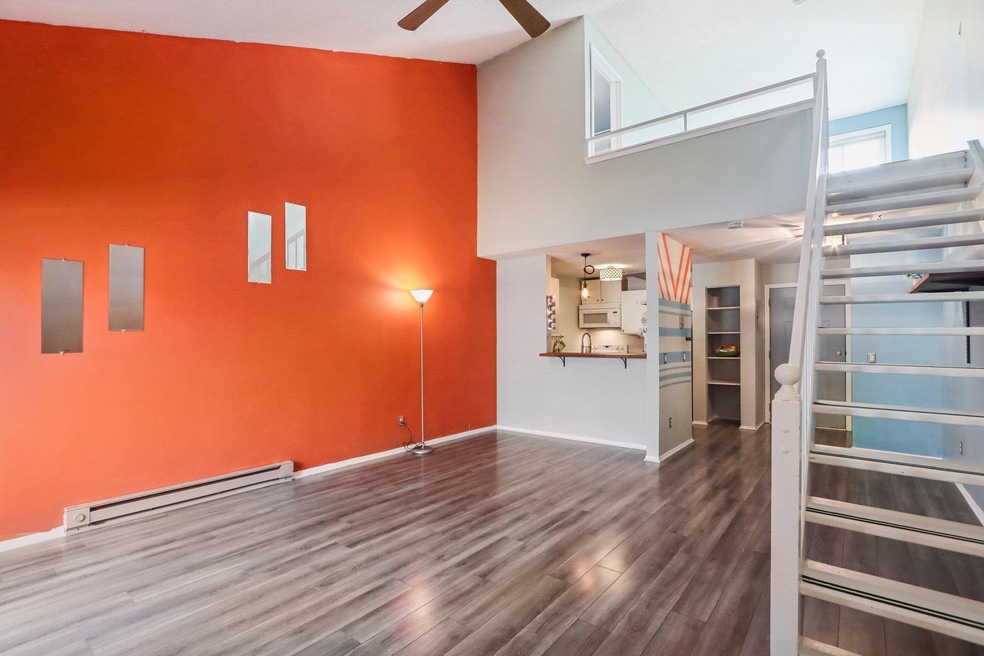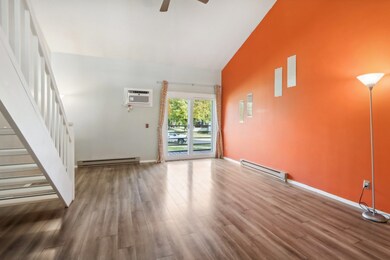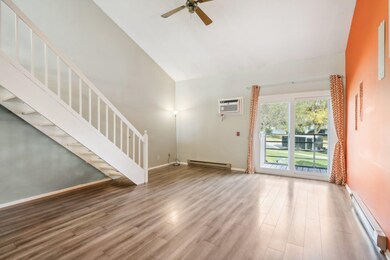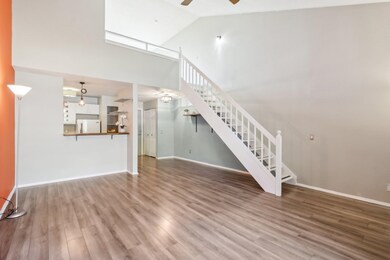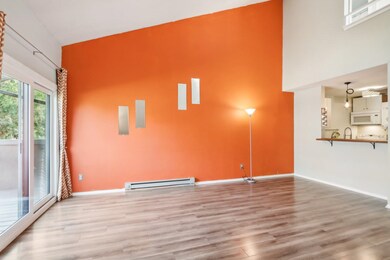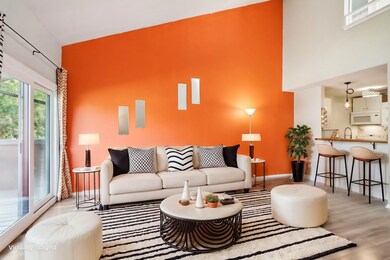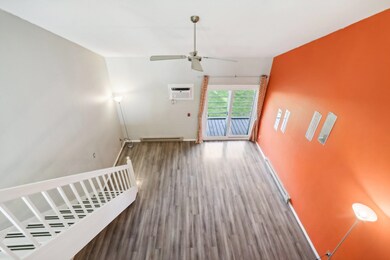
1002 N Sunnyvale Ln Unit F Madison, WI 53713
Highlights
- Deck
- Wood Flooring
- Bathtub
- Vaulted Ceiling
- Great Room
- Walk-In Closet
About This Home
As of November 2024Looking for that perfect condo to call home? This updated lofted is perfect. Newer flooring throughout and vibrant colors make for a cozy & grand space. Blue lower cabinets and dark butcher block counters add an elegant touch to the galley style kitchen with dine-in breakfast bar. New refrigerator, & full-size appliances are ready for all the cooking you want to do! Huge bedroom area in upper loft space with full bathroom and walk-in closet with tons of storage space. Updated windows and patio door flood the space with great daylight. On-site laundry is just a building over. Close to Capitol Spring Recreation Area, Yahara River Trail, Lewis Nine Springs E-Way, and bike paths. Easy commute to downtown Madison, Campus, & more! New A/C - May 2024. New Roof on building - September 2024. Amazing loft condo in Madison, rentals allowed.
Last Agent to Sell the Property
Solidarity Realty, LLC License #60176-90 Listed on: 10/19/2024
Property Details
Home Type
- Condominium
Est. Annual Taxes
- $1,717
Year Built
- Built in 1988
HOA Fees
- $205 Monthly HOA Fees
Parking
- Outside Parking
Home Design
- Studio
- Brick Exterior Construction
- Wood Siding
- Low Volatile Organic Compounds (VOC) Products or Finishes
Interior Spaces
- 736 Sq Ft Home
- Vaulted Ceiling
- Low Emissivity Windows
- Great Room
- Wood Flooring
Kitchen
- Breakfast Bar
- Oven or Range
- Microwave
- Dishwasher
Bedrooms and Bathrooms
- 1 Bedroom
- Walk-In Closet
- 1 Full Bathroom
- Bathtub and Shower Combination in Primary Bathroom
- Bathtub
Home Security
Schools
- Call School District Elementary School
- Sennett Middle School
- Lafollette High School
Utilities
- Cooling System Mounted In Outer Wall Opening
- Radiant Heating System
- High Speed Internet
Additional Features
- Deck
- Property is near a bus stop
Listing and Financial Details
- Assessor Parcel Number 070936414625
Community Details
Overview
- Association fees include parking, hot water, water/sewer, trash removal, snow removal, common area maintenance, common area insurance, reserve fund, lawn maintenance
- 10 Units
- Located in the Hunt Club master-planned community
- Property Manager
- Greenbelt
Additional Features
- Laundry Facilities
- Fire Sprinkler System
Similar Homes in the area
Home Values in the Area
Average Home Value in this Area
Property History
| Date | Event | Price | Change | Sq Ft Price |
|---|---|---|---|---|
| 11/25/2024 11/25/24 | Sold | $149,900 | 0.0% | $204 / Sq Ft |
| 10/23/2024 10/23/24 | For Sale | $149,900 | 0.0% | $204 / Sq Ft |
| 10/19/2024 10/19/24 | Off Market | $149,900 | -- | -- |
| 04/20/2018 04/20/18 | Sold | $82,000 | -3.4% | $109 / Sq Ft |
| 03/15/2018 03/15/18 | For Sale | $84,900 | +63.3% | $113 / Sq Ft |
| 12/05/2014 12/05/14 | Sold | $52,000 | -5.5% | $69 / Sq Ft |
| 10/10/2014 10/10/14 | Pending | -- | -- | -- |
| 04/14/2014 04/14/14 | For Sale | $55,000 | -- | $73 / Sq Ft |
Tax History Compared to Growth
Agents Affiliated with this Home
-
Susan Detering

Seller's Agent in 2024
Susan Detering
Solidarity Realty, LLC
(608) 556-6333
120 Total Sales
-
Matt Winzenried

Buyer's Agent in 2024
Matt Winzenried
Realty Executives
(608) 358-4396
658 Total Sales
-
Brad Brethouwer

Seller's Agent in 2018
Brad Brethouwer
Brad Bret Real Estate LLC
(608) 218-4190
29 Total Sales
-
Chad Sperry

Seller's Agent in 2014
Chad Sperry
Real Broker LLC
(608) 345-0293
11 Total Sales
-
J
Buyer's Agent in 2014
Janet Johnson
South Central Non-Member
Map
Source: South Central Wisconsin Multiple Listing Service
MLS Number: 1988140
- 1010 N Sunnyvale Ln Unit B
- 1006 Lorena Pkwy
- 2809 Dunwoody Dr
- 2605 Dunwoody Dr
- 380 Munn Rd
- 2518 Dunwoody Dr
- 52 Bel-Aire Dr Unit 87
- 9 La Salle St Unit 60
- 32 Bel-Aire Dr Unit 74
- 84 Bel-Aire Dr Unit 100
- 19 Fairlane Ct Unit 23
- 28 Bel-Aire Dr Unit 72
- 30 Bel-Aire Dr Unit 73
- 36 Fairlane Ct Unit 65
- 18 Fairlane Ct Unit 10
- 62 Hollywood Dr Unit 307
- 64 Hollywood Dr Unit 308
- 35 Hollywood Dr Unit 226
- 59 Hollywood Dr Unit 232
- 77 Hollywood Dr Unit 183
