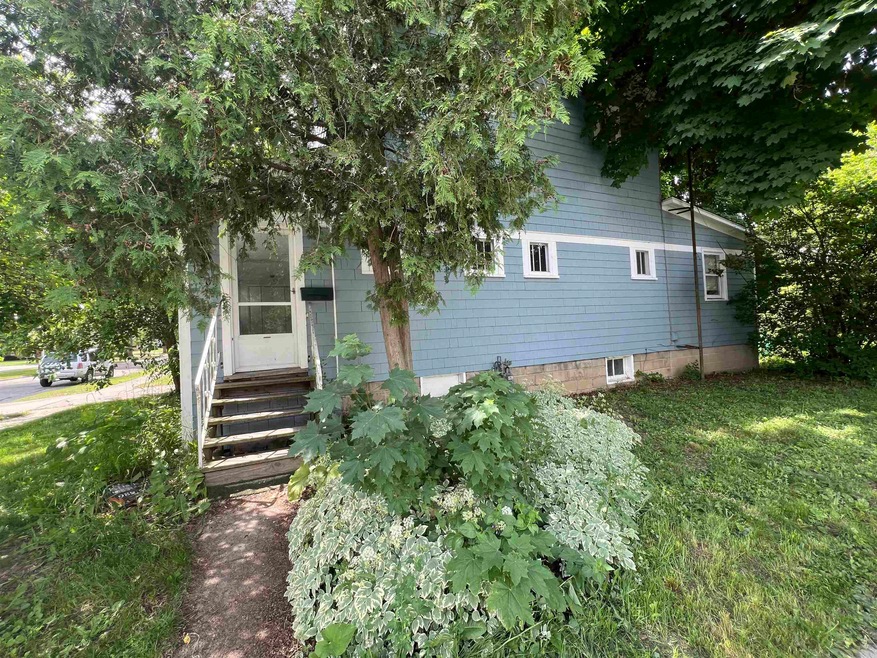
1002 S Kinney Ave Mount Pleasant, MI 48858
Highlights
- Wood Flooring
- Corner Lot
- Forced Air Heating System
About This Home
As of September 2024Located on the corner of Gaylord and Kinney this 3 bedroom 2 story home is has great access to Fancher School and just a short walk to the CMU campus. Wood floors in the dinning room and living room with tile floors in the kitchen and 1/2 bath area all on the mail floor with open living concept. Front of home has an enclosed porch area with extra storage and rear of home back porch area with block foundation that is 23'x11.5' of extra enclosed space that overlooks the spacious back yard. Newer shingle roof and hot water heater along with all appliances included.
Last Agent to Sell the Property
REISS REAL ESTATE INC. License #CGBOR-6501434262 Listed on: 06/24/2024
Last Buyer's Agent
Morley Appraisal Service
Ann Arbor Board of Realtors License #MCAR-5271
Home Details
Home Type
- Single Family
Est. Annual Taxes
Year Built
- Built in 1929
Lot Details
- 0.26 Acre Lot
- 75 Ft Wide Lot
- Street terminates at a dead end
- Corner Lot
Home Design
- Frame Construction
- Cedar
Interior Spaces
- 1,440 Sq Ft Home
- 2-Story Property
- Basement
- Block Basement Construction
Flooring
- Wood
- Carpet
- Ceramic Tile
Bedrooms and Bathrooms
- 3 Bedrooms
Utilities
- Forced Air Heating System
- Heating System Uses Natural Gas
- Gas Water Heater
Listing and Financial Details
- Assessor Parcel Number 17-000-07-523-00
Ownership History
Purchase Details
Home Financials for this Owner
Home Financials are based on the most recent Mortgage that was taken out on this home.Purchase Details
Similar Homes in Mount Pleasant, MI
Home Values in the Area
Average Home Value in this Area
Purchase History
| Date | Type | Sale Price | Title Company |
|---|---|---|---|
| Warranty Deed | $111,000 | -- | |
| Deed | -- | -- |
Property History
| Date | Event | Price | Change | Sq Ft Price |
|---|---|---|---|---|
| 07/10/2025 07/10/25 | For Sale | $289,900 | +161.2% | $178 / Sq Ft |
| 09/30/2024 09/30/24 | Sold | $111,000 | -17.7% | $77 / Sq Ft |
| 09/30/2024 09/30/24 | For Sale | $134,900 | 0.0% | $94 / Sq Ft |
| 09/04/2024 09/04/24 | Pending | -- | -- | -- |
| 07/24/2024 07/24/24 | Price Changed | $134,900 | -6.9% | $94 / Sq Ft |
| 06/24/2024 06/24/24 | For Sale | $144,900 | -- | $101 / Sq Ft |
Tax History Compared to Growth
Tax History
| Year | Tax Paid | Tax Assessment Tax Assessment Total Assessment is a certain percentage of the fair market value that is determined by local assessors to be the total taxable value of land and additions on the property. | Land | Improvement |
|---|---|---|---|---|
| 2024 | $3,063 | $64,600 | $0 | $0 |
| 2023 | $716 | $55,200 | $0 | $0 |
| 2021 | $2,818 | $55,200 | $0 | $0 |
| 2020 | $628 | $47,500 | $0 | $0 |
| 2019 | $2,050 | $45,300 | $0 | $0 |
| 2017 | $2,609 | $42,400 | $0 | $0 |
| 2016 | $2,586 | $42,200 | $0 | $0 |
| 2015 | $8,189,513 | $42,000 | $0 | $0 |
| 2014 | -- | $40,400 | $0 | $0 |
Agents Affiliated with this Home
-
Keith Cotter

Seller's Agent in 2025
Keith Cotter
DOUGLAS DAY PROPERTY GROUP
(989) 400-6215
17 Total Sales
-
Kim Cotter
K
Seller Co-Listing Agent in 2025
Kim Cotter
DOUGLAS DAY PROPERTY GROUP
(989) 621-7631
10 Total Sales
-
Chance Hunt
C
Seller's Agent in 2024
Chance Hunt
REISS REAL ESTATE INC.
(989) 802-9204
25 Total Sales
-
M
Buyer's Agent in 2024
Morley Appraisal Service
Ann Arbor Board of Realtors
Map
Source: Clare Gladwin Board of REALTORS®
MLS Number: 50146395
APN: 17-000-07-523-00
- 1014 S Lansing St
- 1020 S Lansing St
- 1022 S Lansing St
- 708 S Fancher St
- 707 S University Ave
- 1020 S Elizabeth St
- 507 S Kinney Ave
- 1029 Taylor St
- 429 S Arnold St
- 415 S Franklin St Unit 1
- 414 S University Ave
- 510 S Main St
- 309 E Wisconsin St
- 1210 South Dr
- 405 S Main St
- 221 W Locust St
- 530 S Pine St
- 628 S Oak St
- 1201 North Dr
- 1323 E High St
