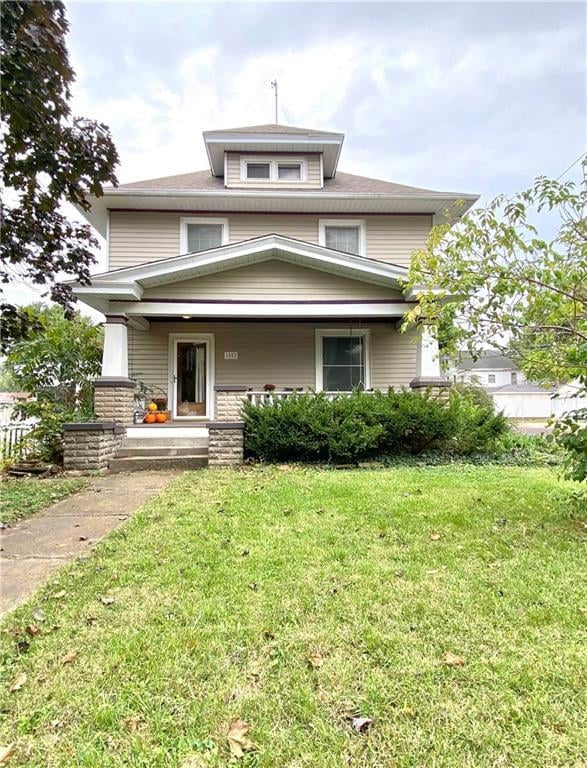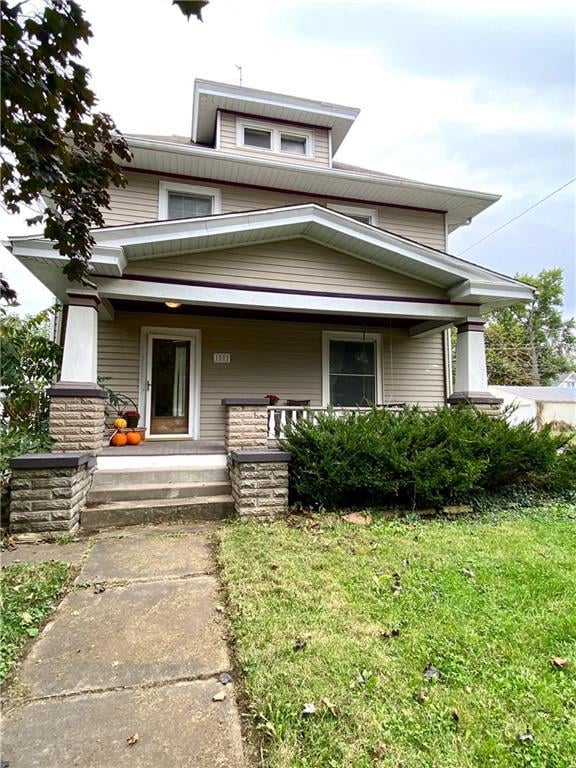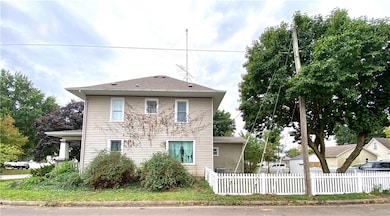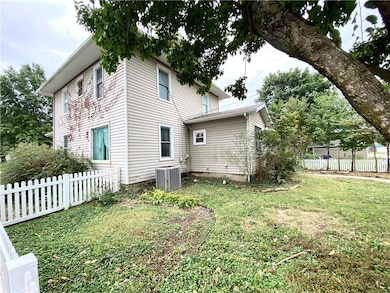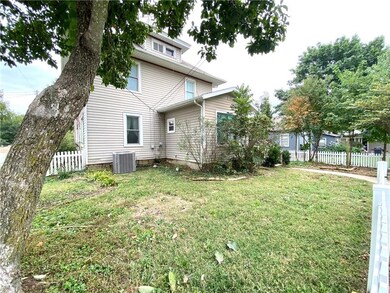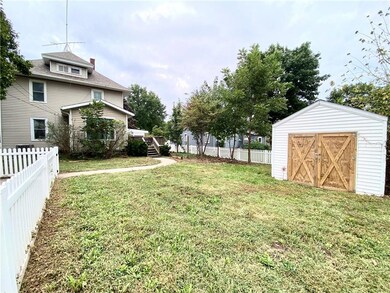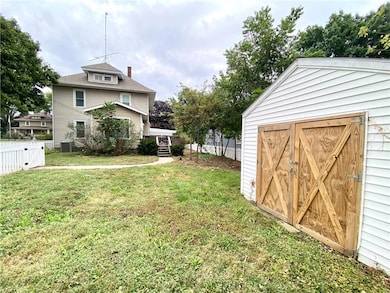1002 S Main St Concordia, MO 64020
Estimated payment $1,271/month
Highlights
- Deck
- Wood Flooring
- Corner Lot
- Traditional Architecture
- Sun or Florida Room
- No HOA
About This Home
Step into a piece of history with this beautifully preserved 1930 two-story home nestled in the heart of Concordia. Boasting 4 spacious bedrooms and 1.5 baths, this residence exudes warmth, craftsmanship, and vintage charm at every turn. Rich hardwood floors, detailed & engraved trim, and solid wood doors showcase the artistry of a bygone era. A spacious living room with high ceilings and a fireplace flows into a formal dining space, perfect for gatherings and cozy evenings. A welcoming front porch to sip cider on while watching the leaves change makes this your own front-row seat to Autumn. A private fenced backyard with an Asian Pear tree provide peaceful spots to relax or entertain. Whether you're a preservation enthusiast or simply seeking a home with heart, this gem is ready to welcome its next chapter — especially as the seasons turn and cozy living calls.
Listing Agent
RE/MAX Central Brokerage Phone: 816-565-5176 License #2019001696 Listed on: 10/14/2025

Home Details
Home Type
- Single Family
Est. Annual Taxes
- $778
Year Built
- Built in 1930
Lot Details
- 7,405 Sq Ft Lot
- Lot Dimensions are 60 x 130
- East Facing Home
- Corner Lot
- Paved or Partially Paved Lot
- Many Trees
Home Design
- Traditional Architecture
- Concrete Foundation
- Composition Roof
- Metal Siding
- Vinyl Siding
Interior Spaces
- 2,142 Sq Ft Home
- 2-Story Property
- Built-In Features
- Ceiling Fan
- Gas Fireplace
- Entryway
- Living Room
- Formal Dining Room
- Sun or Florida Room
- Attic Fan
- Fire and Smoke Detector
- Laundry on main level
- Basement
Kitchen
- Electric Range
- Dishwasher
Flooring
- Wood
- Vinyl
Bedrooms and Bathrooms
- 4 Bedrooms
- Double Vanity
- Bathtub with Shower
Parking
- Inside Entrance
- Off-Street Parking
Outdoor Features
- Deck
- Patio
- Porch
Schools
- Concordia High School
Additional Features
- City Lot
- Forced Air Heating and Cooling System
Community Details
- No Home Owners Association
Listing and Financial Details
- Assessor Parcel Number +19-2.0-04-3-003-021.000
- $0 special tax assessment
Map
Tax History
| Year | Tax Paid | Tax Assessment Tax Assessment Total Assessment is a certain percentage of the fair market value that is determined by local assessors to be the total taxable value of land and additions on the property. | Land | Improvement |
|---|---|---|---|---|
| 2025 | $778 | $12,114 | $0 | $0 |
| 2024 | $778 | $10,626 | $0 | $0 |
| 2023 | $770 | $10,626 | $0 | $0 |
| 2022 | $762 | $10,626 | $0 | $0 |
| 2021 | $721 | $10,626 | $0 | $0 |
| 2020 | $721 | $10,566 | $0 | $0 |
| 2019 | $664 | $10,566 | $0 | $0 |
| 2018 | $619 | $10,566 | $0 | $0 |
| 2017 | $619 | $10,566 | $0 | $0 |
| 2016 | $722 | $62,940 | $6,340 | $56,600 |
| 2012 | -- | $63,180 | $6,340 | $56,840 |
Property History
| Date | Event | Price | List to Sale | Price per Sq Ft |
|---|---|---|---|---|
| 01/02/2026 01/02/26 | Price Changed | $234,900 | -2.1% | $110 / Sq Ft |
| 10/14/2025 10/14/25 | For Sale | $239,900 | -- | $112 / Sq Ft |
Purchase History
| Date | Type | Sale Price | Title Company |
|---|---|---|---|
| Warranty Deed | -- | -- |
Mortgage History
| Date | Status | Loan Amount | Loan Type |
|---|---|---|---|
| Open | $87,200 | No Value Available |
Source: Heartland MLS
MLS Number: 2581845
APN: 19-2.0-04-3-003-021.000
- 1014 S Maple St
- 1210 S Gordon St
- 1216 S Saint Louis St
- 507 S Bismark St
- 12 SE 15th St
- 110 S Main St
- 608 NW 8th St
- 0 County Road Vv
- 12189 119th Rd
- 0 NE 900th Rd
- 111 W Clara Ave
- 716 Franklin St
- 122 Lexington Ave
- 110 W Marshall St
- 114 N Locust St
- 302 S Elm St
- 715 S Locust St
- 508-506 S Locust St
- 201 Highland St
- 915 S Locust St
Ask me questions while you tour the home.
