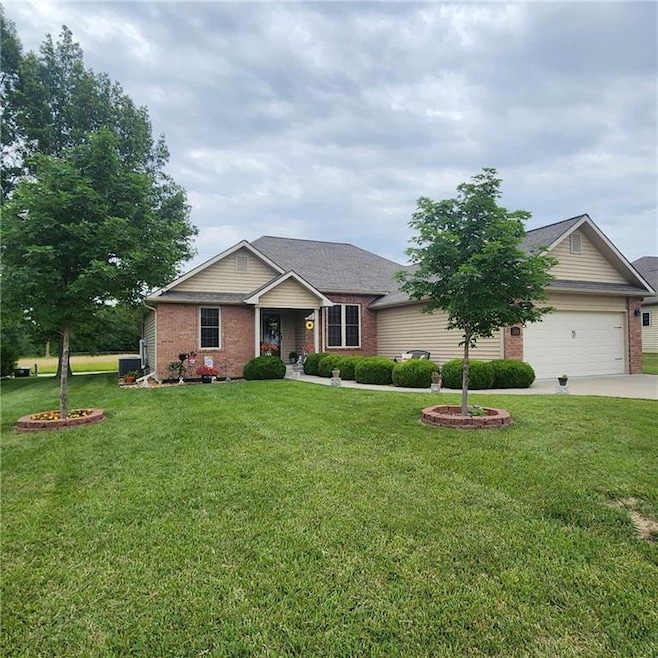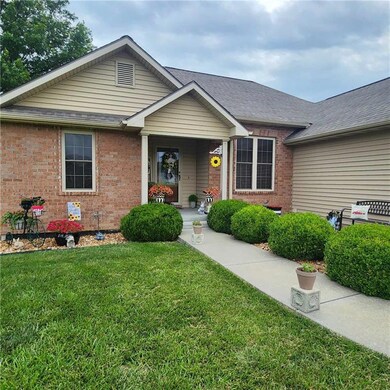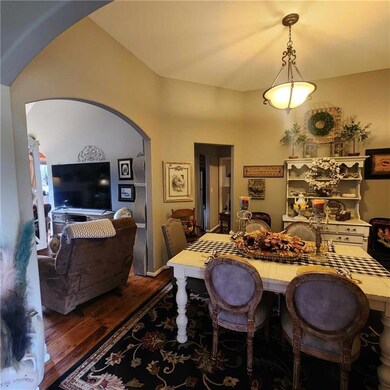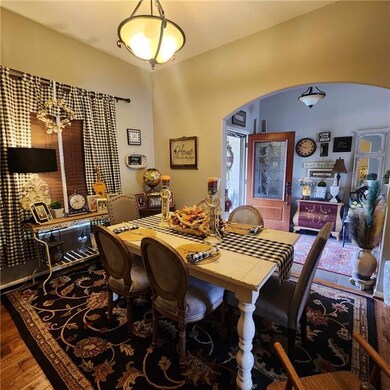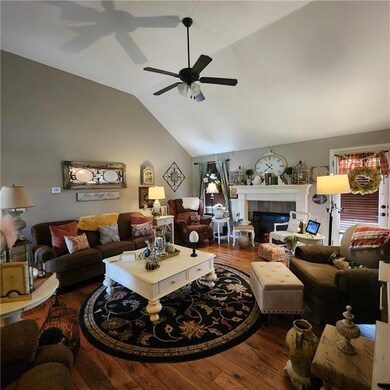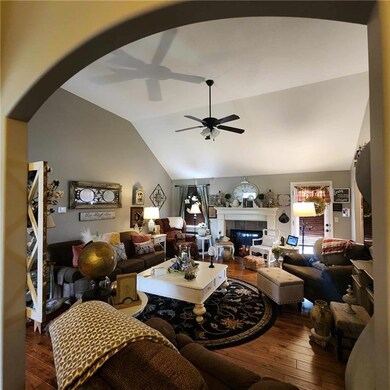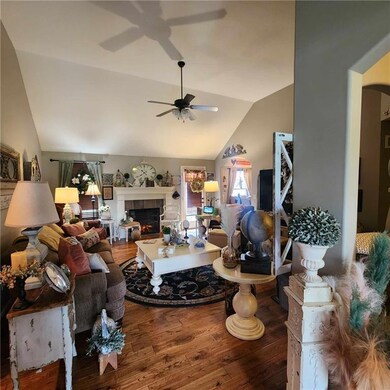
1002 S R and K Dr Clinton, MO 64735
Highlights
- Custom Closet System
- Ranch Style House
- No HOA
- Vaulted Ceiling
- Wood Flooring
- Formal Dining Room
About This Home
As of September 2024Looking for a custom built Ranch Home? Look no further! Beautifully landscaped and maintained 3 bedroom, 3 bath home is move in ready with ALL the extras! Enjoy your outside with a covered porch or on the patio with a privacy fence and beautifully landscaped back yard. From the Foyer you will notice arched entry ways into the dining and living room and STUNNING wood floors. Keep cozy in front of the electric fireplace in the large living room with vaulted ceilings that open up into the eat in kitchen and formal dining room. Custom cabinets blend perfectly with the wood floors. Private Master Bedroom and Bathroom with a walk in closet! The other 2 bedrooms are situated on the opposite side of the home which share another full bathroom! Full basement with bedrooms framed in ready to be finished! There is also a full finished bathroom in the basement. With the great floor plan in a wonderful neighbor, this home won't last long!
Last Agent to Sell the Property
Anstine Realty & Auction, LLC Brokerage Phone: 660-525-9914 License #2003005532
Home Details
Home Type
- Single Family
Est. Annual Taxes
- $1,985
Year Built
- Built in 2014
Lot Details
- 10,523 Sq Ft Lot
- Lot Dimensions are 93.05x113.09
- Privacy Fence
- Paved or Partially Paved Lot
Parking
- 2 Car Attached Garage
Home Design
- Ranch Style House
- Composition Roof
- Vinyl Siding
Interior Spaces
- 2,111 Sq Ft Home
- Vaulted Ceiling
- Thermal Windows
- Living Room with Fireplace
- Formal Dining Room
- Wood Flooring
- Unfinished Basement
- Basement Fills Entire Space Under The House
Kitchen
- Eat-In Kitchen
- Built-In Electric Oven
Bedrooms and Bathrooms
- 3 Bedrooms
- Custom Closet System
- Walk-In Closet
- 3 Full Bathrooms
Laundry
- Laundry Room
- Laundry on main level
Additional Features
- Porch
- Central Air
Community Details
- No Home Owners Association
- Golden Valley Subdivision
Listing and Financial Details
- Assessor Parcel Number 18-1.0-12-002-008-008.045
- $0 special tax assessment
Map
Home Values in the Area
Average Home Value in this Area
Property History
| Date | Event | Price | Change | Sq Ft Price |
|---|---|---|---|---|
| 09/06/2024 09/06/24 | Sold | -- | -- | -- |
| 07/29/2024 07/29/24 | Pending | -- | -- | -- |
| 07/15/2024 07/15/24 | Price Changed | $310,900 | -5.5% | $147 / Sq Ft |
| 07/01/2024 07/01/24 | Price Changed | $329,000 | -1.8% | $156 / Sq Ft |
| 06/22/2024 06/22/24 | Price Changed | $334,900 | -1.4% | $159 / Sq Ft |
| 06/14/2024 06/14/24 | Price Changed | $339,500 | -2.2% | $161 / Sq Ft |
| 05/31/2024 05/31/24 | For Sale | $347,000 | -- | $164 / Sq Ft |
Tax History
| Year | Tax Paid | Tax Assessment Tax Assessment Total Assessment is a certain percentage of the fair market value that is determined by local assessors to be the total taxable value of land and additions on the property. | Land | Improvement |
|---|---|---|---|---|
| 2024 | $1,984 | $40,180 | $0 | $0 |
| 2023 | $1,985 | $40,180 | $0 | $0 |
| 2022 | $1,805 | $35,980 | $0 | $0 |
| 2021 | $1,768 | $35,980 | $0 | $0 |
| 2020 | $1,668 | $29,470 | $0 | $0 |
| 2019 | $1,670 | $29,470 | $0 | $0 |
| 2018 | $1,663 | $29,350 | $0 | $0 |
| 2017 | $1,658 | $29,350 | $3,190 | $26,160 |
| 2016 | $1,678 | $29,600 | $3,190 | $26,410 |
| 2014 | -- | $100 | $0 | $0 |
| 2013 | -- | $100 | $0 | $0 |
Deed History
| Date | Type | Sale Price | Title Company |
|---|---|---|---|
| Deed | -- | -- |
Similar Homes in Clinton, MO
Source: Heartland MLS
MLS Number: 2491503
APN: 18-1.0-12-002-008-008.045
- 1060 S Vansant Rd
- 905 S D & T Dr
- 1705 Deer Run Ave
- 00 E Highway 7
- 1903 Alfresco St
- 1704 Strawberry Ln
- 801 Virginia
- 205 Michael Dr
- 104 S Vansant St
- 786 E Division Rd
- 1800 E Franklin St
- 102 S Tracy Dr
- 101 N Connie Dr
- 501 S 10th Street Terrace
- 1209 E Franklin St
- 509 S 9th Street Terrace
- 905 E Ohio St
- 14 NE 91 Rd
- 207 Kristine Ave
- 18 NE 91st Rd
