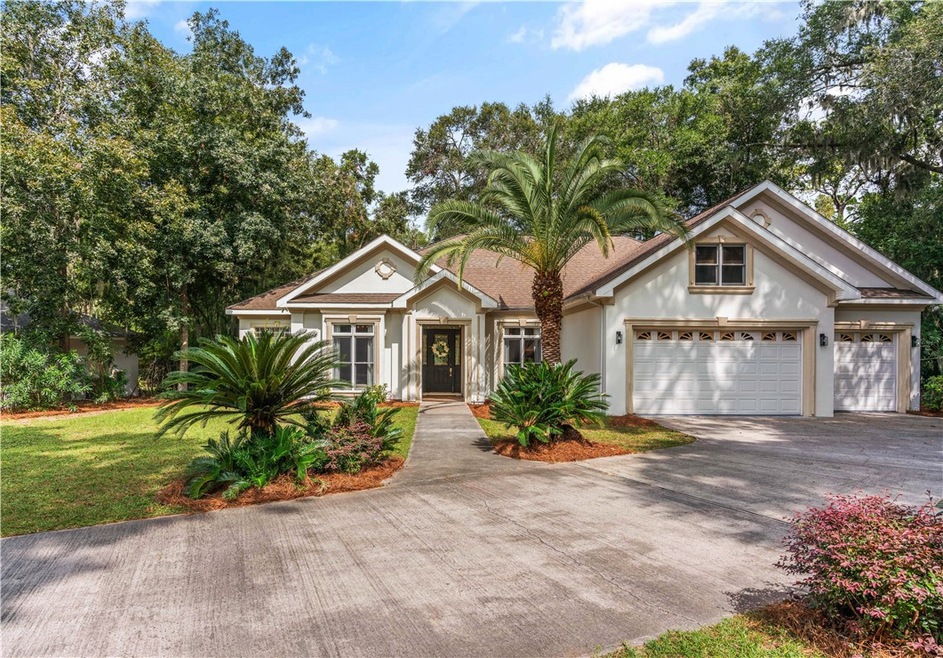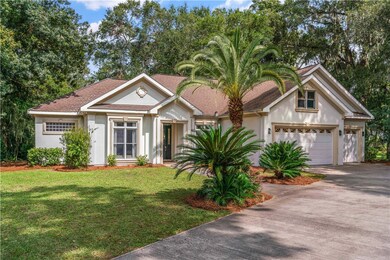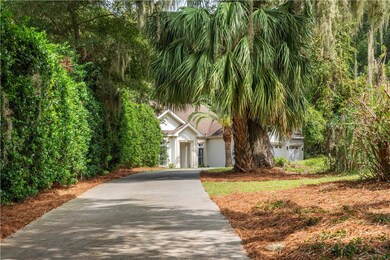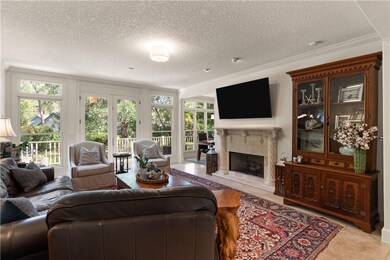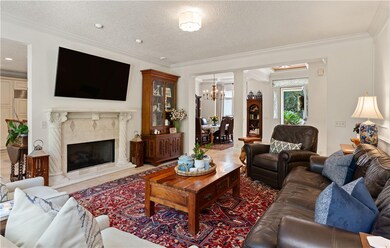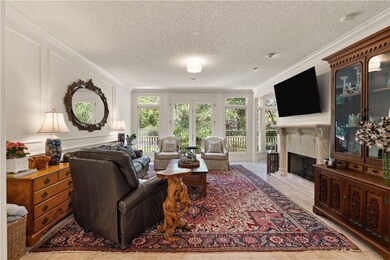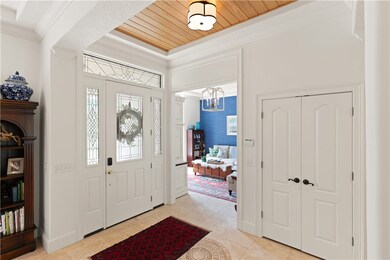
1002 Sea Palms West Dr Saint Simons Island, GA 31522
Saint Simons NeighborhoodEstimated Value: $812,000 - $1,008,226
Highlights
- 0.54 Acre Lot
- Community Lake
- Pond
- Oglethorpe Point Elementary School Rated A
- Deck
- Attic
About This Home
As of November 2023Tucked away on a private lot in The Enclave, this 4-5BR/3.5BA home with its carefully, curated interior design elements is a must see! The updated lighting fixtures, picture frame molding, accent walls, tile work, etc. have added sophistication and panache to an excellent floor plan with high ceilings and limestone floors. Enter a foyer with tongue and groove ceiling interest that overlooks a living room, dining and family room with attractive fireplace. The rooms are open and flow to each other yet have a nice configuration that allows for privacy. Large windows in the dining and living room areas along with French doors and windows that overlook the Family Room offer lots of natural light. The Dining and Family rooms flow easily into a spacious kitchen which has ample room for informal dining and breakfast bar seating. Open and closed cabinetry surrounds the kitchen offering plenty of storage, and there is a wet bar. Appliances include a built in Sub-Zero, Thermador gas range and new Bosch dishwasher. The split plan has the master suite wing to the left of the common areas. There is an attractive powder room, easily accessible to the common areas, off of the master wing. The Master Bedroom has a trey ceiling with ceiling fan and generous walk in closet. French doors flow out to the oversized deck offering a wonderful outdoor sitting area for the bedroom. The suite's bath has double sink vanity, oversized tub and separate shower. The opposite side of the first level has two spacious guest bedrooms that share a recently updated hall bath, and there is a tucked away utility room with separate sink off the three car garage. A back stair well leads to the second floor where there is a huge bonus room with walk in closet. It is currently set up as a combined sleeping area and multi-purpose room with media space. There is another bedroom and hall bathroom with tub/shower upstairs. This home has storage galore with a conditioned storage room(would make a great exercise or yoga room) on this level along with walk-in attic space. The inside unit of the new HVAC unit is housed behind the conditioned storage room. A large back deck overlooks the private back yard which has plenty of room for a pool if one wants. Of course, Sea Palms Club offers nearby swimming pools, golf course, fitness center and club house. Also, Sea Palms West enjoys access to a 48 acre private green space with walking/biking trails which adds value to this wonderful mid-island location. Seller is offering a $10,000 Buyer Credit.
Last Agent to Sell the Property
DeLoach Sotheby's International Realty License #126587 Listed on: 10/04/2023

Home Details
Home Type
- Single Family
Est. Annual Taxes
- $4,895
Year Built
- Built in 2001
Lot Details
- 0.54 Acre Lot
- Property fronts a county road
- Cul-De-Sac
- Street terminates at a dead end
- Partially Fenced Property
- Privacy Fence
- Landscaped
- Level Lot
- Cleared Lot
HOA Fees
Parking
- 3 Car Garage
- Garage Door Opener
- Driveway
- Guest Parking
- Off-Street Parking
Home Design
- Fire Rated Drywall
- Asphalt Roof
- Stucco
Interior Spaces
- 3,600 Sq Ft Home
- 2-Story Property
- Crown Molding
- Paneling
- Coffered Ceiling
- Tray Ceiling
- High Ceiling
- Ceiling Fan
- Gas Log Fireplace
- Living Room with Fireplace
- Attic
Kitchen
- Breakfast Area or Nook
- Breakfast Bar
- Self-Cleaning Oven
- Range with Range Hood
- Microwave
- Dishwasher
- Kitchen Island
- Disposal
Flooring
- Carpet
- Tile
Bedrooms and Bathrooms
- 5 Bedrooms
Laundry
- Laundry Room
- Washer and Dryer Hookup
Home Security
- Home Security System
- Fire and Smoke Detector
Outdoor Features
- Outdoor Shower
- Pond
- Deck
Schools
- Oglethorpe Elementary School
- Glynn Middle School
- Glynn Academy High School
Utilities
- Programmable Thermostat
- Underground Utilities
Listing and Financial Details
- Assessor Parcel Number 04-09206
Community Details
Overview
- Association fees include management, ground maintenance, reserve fund
- The Enclave Association
- Sea Palms West Association
- The Enclave Subdivision
- Community Lake
Recreation
- Park
- Trails
Ownership History
Purchase Details
Home Financials for this Owner
Home Financials are based on the most recent Mortgage that was taken out on this home.Purchase Details
Home Financials for this Owner
Home Financials are based on the most recent Mortgage that was taken out on this home.Purchase Details
Similar Homes in the area
Home Values in the Area
Average Home Value in this Area
Purchase History
| Date | Buyer | Sale Price | Title Company |
|---|---|---|---|
| Mcquade Scott | $600,000 | -- | |
| St Andrews Investment Partners | $595,000 | -- | |
| Trout Properties Llc | $415,005 | -- |
Mortgage History
| Date | Status | Borrower | Loan Amount |
|---|---|---|---|
| Open | Mcquade Scott | $480,000 | |
| Closed | Mcquade Scott | $480,000 | |
| Previous Owner | Joe Mcdonough Llc | $380,000 |
Property History
| Date | Event | Price | Change | Sq Ft Price |
|---|---|---|---|---|
| 11/21/2023 11/21/23 | Sold | $815,000 | -8.9% | $226 / Sq Ft |
| 10/22/2023 10/22/23 | Pending | -- | -- | -- |
| 10/04/2023 10/04/23 | For Sale | $895,000 | +50.4% | $249 / Sq Ft |
| 03/26/2015 03/26/15 | Sold | $595,000 | 0.0% | $157 / Sq Ft |
| 03/24/2015 03/24/15 | Pending | -- | -- | -- |
| 02/22/2015 02/22/15 | For Sale | $594,995 | -- | $157 / Sq Ft |
Tax History Compared to Growth
Tax History
| Year | Tax Paid | Tax Assessment Tax Assessment Total Assessment is a certain percentage of the fair market value that is determined by local assessors to be the total taxable value of land and additions on the property. | Land | Improvement |
|---|---|---|---|---|
| 2024 | $7,722 | $307,920 | $34,240 | $273,680 |
| 2023 | $4,416 | $287,560 | $34,240 | $253,320 |
| 2022 | $4,895 | $230,360 | $34,240 | $196,120 |
| 2021 | $5,173 | $195,200 | $34,240 | $160,960 |
| 2020 | $5,222 | $195,200 | $34,240 | $160,960 |
| 2019 | $5,222 | $195,200 | $34,240 | $160,960 |
| 2018 | $5,222 | $195,200 | $34,240 | $160,960 |
| 2017 | $5,222 | $195,200 | $34,240 | $160,960 |
| 2016 | $4,810 | $195,200 | $34,240 | $160,960 |
| 2015 | $3,389 | $135,440 | $26,680 | $108,760 |
| 2014 | $3,389 | $135,440 | $26,680 | $108,760 |
Agents Affiliated with this Home
-
Ann Harrell

Seller's Agent in 2023
Ann Harrell
DeLoach Sotheby's International Realty
(912) 222-4002
83 in this area
115 Total Sales
-
Mackay Cate

Buyer's Agent in 2023
Mackay Cate
Ansley Real Estate
(912) 571-0364
66 in this area
84 Total Sales
-
Michael Harris

Seller's Agent in 2015
Michael Harris
Michael Harris Team
(912) 584-0424
37 in this area
100 Total Sales
-
Joe Mcdonough
J
Buyer's Agent in 2015
Joe Mcdonough
Atlantic Land & Development
(912) 638-5042
3 in this area
6 Total Sales
Map
Source: Golden Isles Association of REALTORS®
MLS Number: 1642542
APN: 04-09206
- 35 Bay Tree Ct E
- 106 Draughons Dr
- 40 W Lake Dr
- 5417 Frederica Rd
- 103 Carlisle Place
- 376 Major Wright Rd
- 185 Fifty Oaks Ln Unit 185
- 197 Fifty Oaks Ln
- 183 Fifty Oaks Ln
- 189 Fifty Oaks Ln
- 121 Fifty Oaks Ln
- 191 Fifty Oaks Ln
- 163 Fifty Oaks Ln
- 1194 Sea Palms Dr W
- 109 Enclave Ln
- 101 Longpoint
- 12 Wimbledon Ct
- 206 Dunbar Dr
- 1040 Sinclair Pointe
- 23 W Lake Dr
- 1002 Sea Palms West Dr
- 1002 Sea Palms West Dr
- 1002 Sea Palms Dr W
- 1004 Sea Palms Dr W
- 1004 Sea Palms West Dr
- 1000 Sea Palms West Dr
- 1000 Sea Palms West Dr
- 22 Bay Tree Ct W
- 21 Bay Tree Ct W
- 741 Deer Run Villas
- 741 Deer Run Villas
- 1006 Sea Palms West Dr
- 000 Sea Palms Dr W
- lot 14 Sea Palms Dr W
- LOT 20 Sea Palms Dr W
- Lot 4 Sea Palms West Drive Triple VI
- Lot 4 Sea Palms West Dr Triple
- 1006 Sea Palms Dr W
- 740 Deer Run Villas
- 20 Baytree Ct W Unit 20
