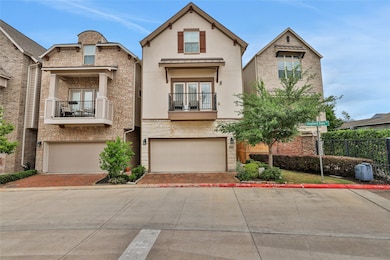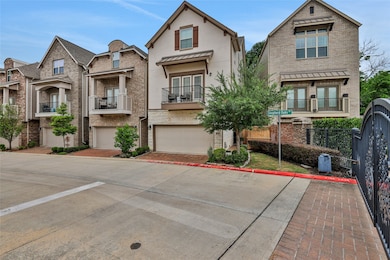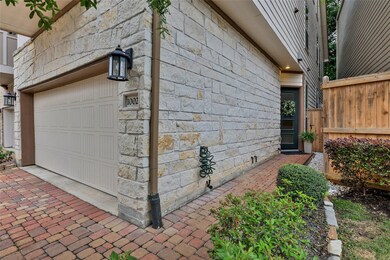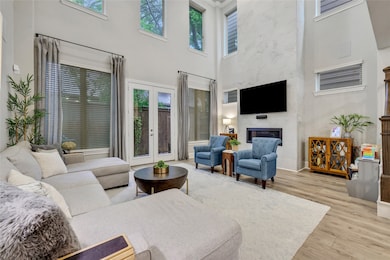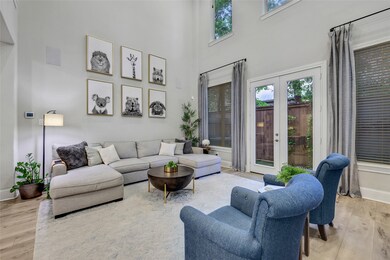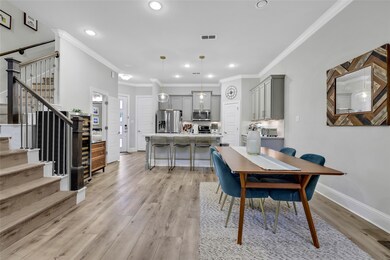
1002 Shepherd Oaks Dr Houston, TX 77018
Oak Forest-Garden Oaks NeighborhoodEstimated payment $3,578/month
Highlights
- Gated Community
- Loft
- Balcony
- Traditional Architecture
- High Ceiling
- 4-minute walk to American Legion Park
About This Home
Nestled in the adorable gated community of Shepherd Oaks, this beautiful home offers you a blend of comfort, style and convenience in the heart of Garden Oaks. Enjoy walking into the first floor that features an open kitchen design with an island, quartz countertops, marble backsplash and stainless steel appliances. The kitchen flows perfectly into a spacious living room with high ceilings that offers tons of natural lighting and features a low-maintenance, private outdoor area perfect for entertaining. Upstairs, the spacious primary suite offers dual vanities, soaking tub, walk-in shower, two large closets, and a private balcony. The second floor also offers a versatile loft space, perfect for a home office or playroom, along with a conveniently located laundry room. The third floor hosts the guest bathroom and two generously sized bedrooms. Located in a quiet, friendly community just minutes from I-610, I-290, and Houston’s best restaurants, cafes, and shops. A must see in person!
Home Details
Home Type
- Single Family
Est. Annual Taxes
- $7,180
Year Built
- Built in 2017
Lot Details
- 1,746 Sq Ft Lot
- Back Yard Fenced
- Sprinkler System
HOA Fees
- $265 Monthly HOA Fees
Parking
- 2 Car Attached Garage
Home Design
- Traditional Architecture
- Slab Foundation
- Composition Roof
- Wood Siding
- Cement Siding
- Stone Siding
Interior Spaces
- 2,370 Sq Ft Home
- 3-Story Property
- Crown Molding
- High Ceiling
- Gas Fireplace
- Family Room Off Kitchen
- Living Room
- Combination Kitchen and Dining Room
- Loft
- Utility Room
- Washer and Electric Dryer Hookup
Kitchen
- Breakfast Bar
- Gas Oven
- Gas Range
- Microwave
- Ice Maker
- Dishwasher
- Kitchen Island
- Pots and Pans Drawers
- Disposal
Flooring
- Carpet
- Tile
- Vinyl Plank
- Vinyl
Bedrooms and Bathrooms
- 3 Bedrooms
- Double Vanity
- Soaking Tub
- Separate Shower
Home Security
- Security System Owned
- Fire and Smoke Detector
Outdoor Features
- Balcony
Schools
- Garden Oaks Elementary School
- Black Middle School
- Waltrip High School
Utilities
- Central Heating and Cooling System
- Heating System Uses Gas
Community Details
Overview
- Association fees include ground maintenance
- Shepherd Oaks HOA (Kpm) Association, Phone Number (713) 956-1995
- Shepherd Oaks Subdivision
Security
- Gated Community
Map
Home Values in the Area
Average Home Value in this Area
Tax History
| Year | Tax Paid | Tax Assessment Tax Assessment Total Assessment is a certain percentage of the fair market value that is determined by local assessors to be the total taxable value of land and additions on the property. | Land | Improvement |
|---|---|---|---|---|
| 2024 | $7,180 | $480,008 | $123,355 | $356,653 |
| 2023 | $7,180 | $445,300 | $109,649 | $335,651 |
| 2022 | $9,024 | $409,827 | $109,649 | $300,178 |
| 2021 | $8,692 | $372,924 | $109,649 | $263,275 |
| 2020 | $8,939 | $369,157 | $109,649 | $259,508 |
| 2019 | $9,164 | $362,151 | $109,649 | $252,502 |
| 2018 | $6,160 | $243,442 | $109,649 | $133,793 |
| 2017 | $1,998 | $79,000 | $79,000 | $0 |
| 2016 | $1,802 | $0 | $0 | $0 |
Property History
| Date | Event | Price | Change | Sq Ft Price |
|---|---|---|---|---|
| 07/11/2025 07/11/25 | For Sale | $490,000 | 0.0% | $207 / Sq Ft |
| 07/01/2024 07/01/24 | Rented | $3,700 | 0.0% | -- |
| 06/25/2024 06/25/24 | Under Contract | -- | -- | -- |
| 06/10/2024 06/10/24 | For Rent | $3,700 | 0.0% | -- |
| 06/03/2024 06/03/24 | Price Changed | $3,700 | -- | $2 / Sq Ft |
Purchase History
| Date | Type | Sale Price | Title Company |
|---|---|---|---|
| Vendors Lien | -- | None Available |
Mortgage History
| Date | Status | Loan Amount | Loan Type |
|---|---|---|---|
| Open | $329,902 | New Conventional |
Similar Homes in Houston, TX
Source: Houston Association of REALTORS®
MLS Number: 31272668
APN: 1366140010027
- 3503 Vista Terrace Ln
- 905 Wakefield Dr
- 922 Wakefield Dr Unit 1
- 969 Wakefield Dr
- 923 Fisher St Unit A
- 923 Fisher St Unit B
- 923 Fisher St Unit F
- 1003 Wakefield Dr
- 909 Fisher St
- 872 Wakefield Dr Unit A
- 1414 W 34th 1/2 St
- 911 W 35th St Unit C
- 3715 Oakroc Grove
- 1426 W 34th 1/2 St
- 1115 Gardendale Dr
- 878 Fisher St
- 963 W 41st St
- 852 Fisher St Unit A
- 1041 Gardendale Dr
- 1017 Fisher St
- 3810 Olde Bourbon Ln
- 854 Judiway St
- 864 Wakefield Dr Unit D
- 948 Fisher St Unit B
- 950 Fisher St Unit F
- 1005 Rosepoint St
- 952 Fisher St Unit E
- 868 Fisher St
- 1011 W 34th St
- 3409 Brinkman St
- 3409 Brinkman St Unit B1.230
- 3409 Brinkman St Unit A1.248
- 3409 Brinkman St Unit A6.412
- 3409 Brinkman St Unit B3.515
- 3409 Brinkman St Unit A7.227
- 3409 Brinkman St Unit A1.344
- 955 Althea Dr
- 3809 Brinkman St
- 1027 Stonecrest Dr
- 1147 Du Barry Ln Unit A

