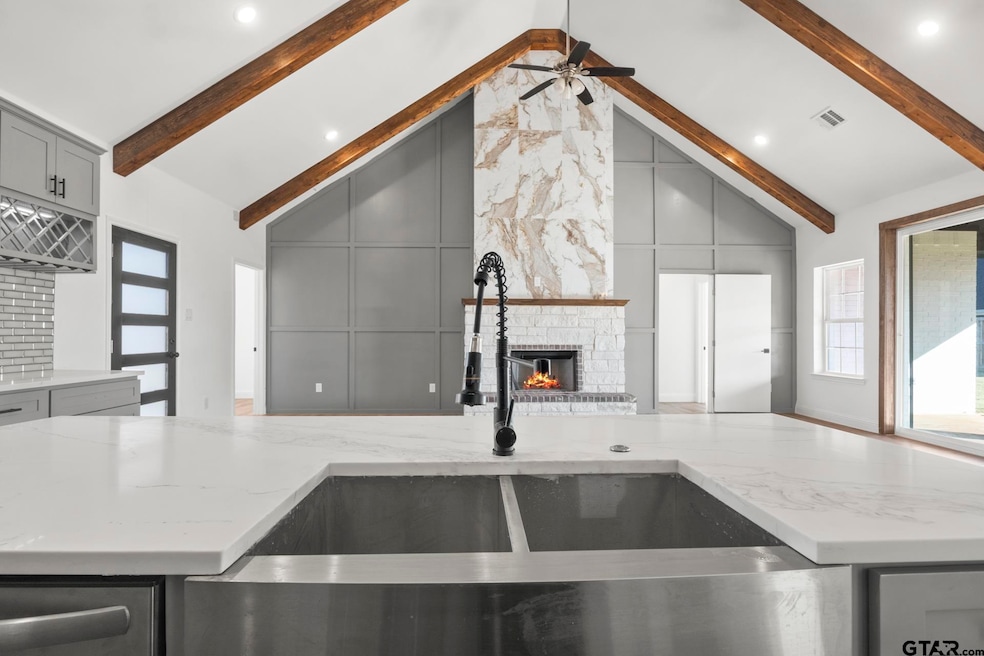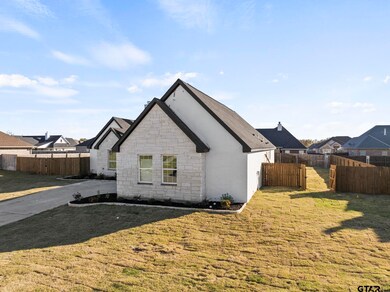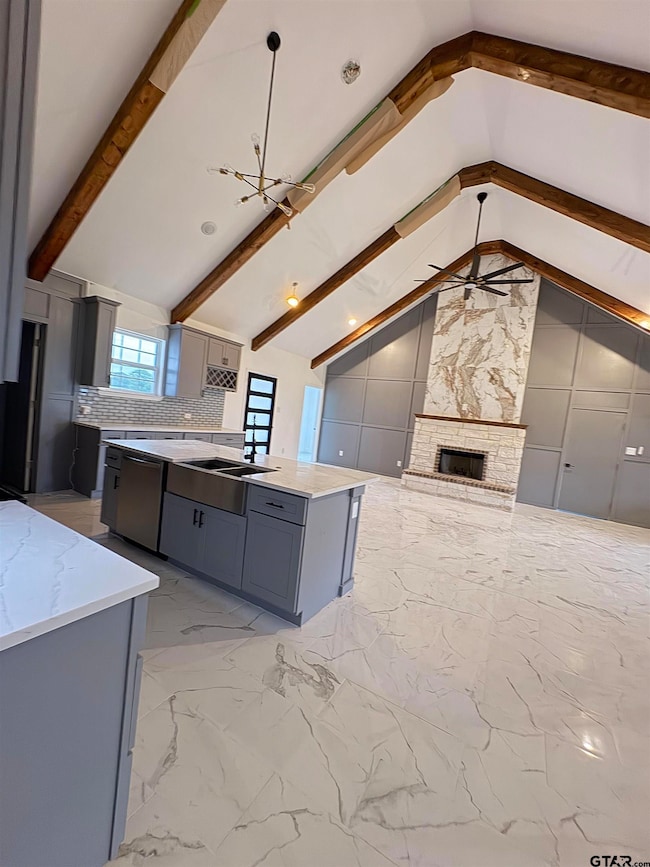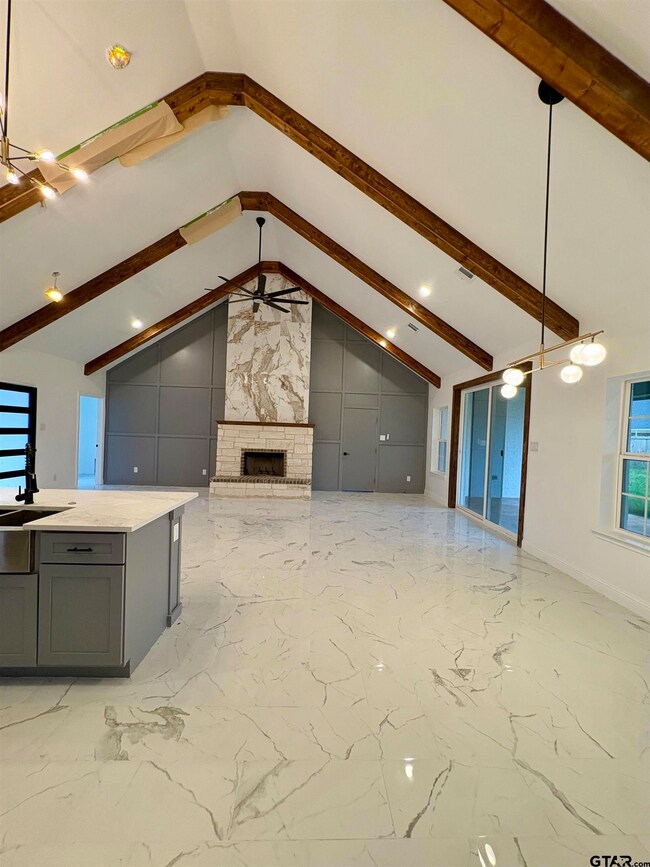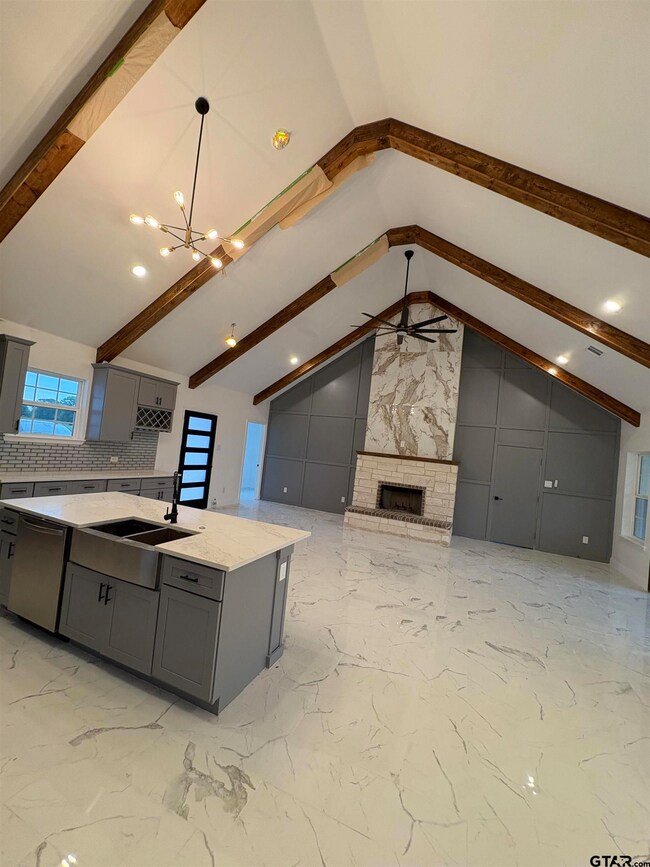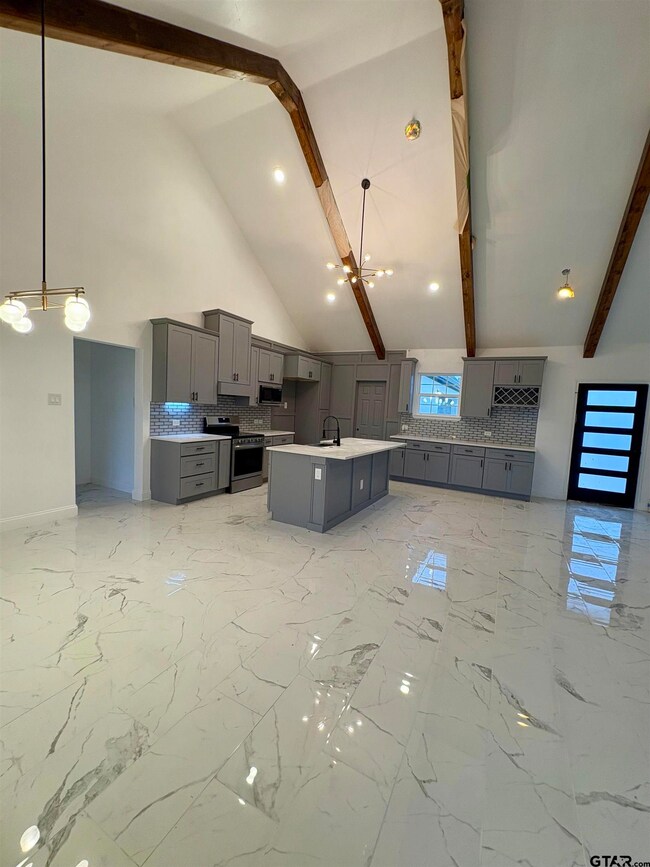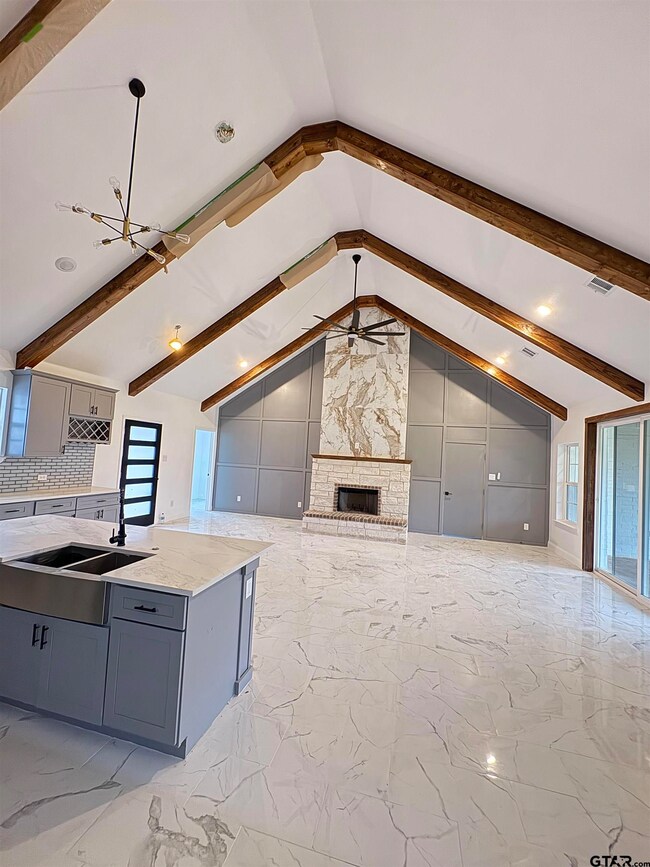
1002 Stone Hill St Mount Pleasant, TX 75455
Estimated payment $2,574/month
Highlights
- Contemporary Architecture
- Covered patio or porch
- <<tubWithShowerToken>>
- Vaulted Ceiling
- Walk-In Closet
- 1-Story Property
About This Home
Builder is Offering a 1% Rate Buy Down – Save Big on Your Mortgage! PLUS: In-house lender is offering a 5.49% interest rate, $5,000 toward your down payment, and a 1/2/10 warranty through a third-party provider for added peace of mind. Experience modern comfort and timeless style in this beautifully designed 4 bedroom, 3 bath home. From the open concept layout to the high-end finishes, every detail has been thoughtfully crafted for today’s lifestyle. The heart of the home is the stunning kitchen, featuring quartz countertops, stainless steel appliances, custom cabinetry, and a spacious island perfect for cooking, gathering, and entertaining. The primary suite offers a peaceful retreat with a walk-in closet and a spa-inspired bathroom complete with double vanities and a soaking tub. Three additional bedrooms and two more full baths provide flexibility for family, guests, or a home office. A versatile flex space adds even more room to relax or create. Step outside to a large backyard with endless potential ideal for outdoor living or even adding a pool. Located near top-rated schools, parks, and shopping, this home blends convenience and luxury. With exclusive builder and lender incentives, including a 1% rate buy down, low 5.49% interest rate, $5,000 down payment assistance, and a 1/2/10 third-party warranty, this is an opportunity you don’t want to miss.
Home Details
Home Type
- Single Family
Est. Annual Taxes
- $49
Year Built
- Built in 2025
Parking
- 2 Car Garage
Home Design
- Contemporary Architecture
- Brick Exterior Construction
- Slab Foundation
- Composition Roof
Interior Spaces
- 2,400 Sq Ft Home
- 1-Story Property
- Vaulted Ceiling
- Ceiling Fan
- Wood Burning Fireplace
- Combination Dining and Living Room
- Utility Room
- Pull Down Stairs to Attic
- Electric Oven or Range
Bedrooms and Bathrooms
- 4 Bedrooms
- Walk-In Closet
- 3 Full Bathrooms
- <<tubWithShowerToken>>
Schools
- Harts Bluff Elementary And Middle School
- Harts Bluff High School
Utilities
- Central Air
- Heating Available
Additional Features
- Covered patio or porch
- Wood Fence
Community Details
- Stone Briar Subdivision
Map
Home Values in the Area
Average Home Value in this Area
Tax History
| Year | Tax Paid | Tax Assessment Tax Assessment Total Assessment is a certain percentage of the fair market value that is determined by local assessors to be the total taxable value of land and additions on the property. | Land | Improvement |
|---|---|---|---|---|
| 2024 | $49 | $292,979 | $35,937 | $257,042 |
| 2023 | $3,239 | $193,372 | $35,937 | $157,435 |
| 2022 | $704 | $35,937 | $35,937 | $0 |
| 2021 | $424 | $19,837 | $19,837 | $0 |
| 2020 | $382 | $17,753 | $17,753 | $0 |
| 2019 | $401 | $17,753 | $17,753 | $0 |
| 2018 | $357 | $16,250 | $16,250 | $0 |
| 2017 | $351 | $16,250 | $16,250 | $0 |
| 2016 | $351 | $16,250 | $16,250 | $0 |
| 2015 | -- | $16,250 | $16,250 | $0 |
| 2014 | -- | $16,250 | $16,250 | $0 |
Property History
| Date | Event | Price | Change | Sq Ft Price |
|---|---|---|---|---|
| 07/10/2025 07/10/25 | Price Changed | $464,000 | 0.0% | $193 / Sq Ft |
| 07/02/2025 07/02/25 | For Sale | $464,000 | -1.1% | $193 / Sq Ft |
| 05/22/2025 05/22/25 | For Sale | $469,000 | -- | $195 / Sq Ft |
Purchase History
| Date | Type | Sale Price | Title Company |
|---|---|---|---|
| Vendors Lien | -- | None Available |
Mortgage History
| Date | Status | Loan Amount | Loan Type |
|---|---|---|---|
| Open | $279,000 | New Conventional |
Similar Homes in Mount Pleasant, TX
Source: Greater Tyler Association of REALTORS®
MLS Number: 25007805
APN: 290836
- 1000 Stone Hill St
- 1003 Stone Bridge St
- 2713 Sleepy Hollow Dr
- 2706 Stone Briar Dr
- 2700 Stone Briar Dr
- 2709 Silver Spring Trail
- 2707 Stone Hedge St
- 2707 Silver Spring Trail
- 2705 Stone Hedge St
- 2701 Stone Hedge St
- 2700 Stone Hedge
- 50 Farm Road 1896
- 2702 Silver Creek Trail
- LOT 4 Farm Road 1402
- LOT 2 Farm Road 1402
- 3000 Farm Road 1402
- 240 Private Road 1613
- 34 Nevills Rd
- 2524 Greenhill Rd
- 2533 Green Hill Rd
