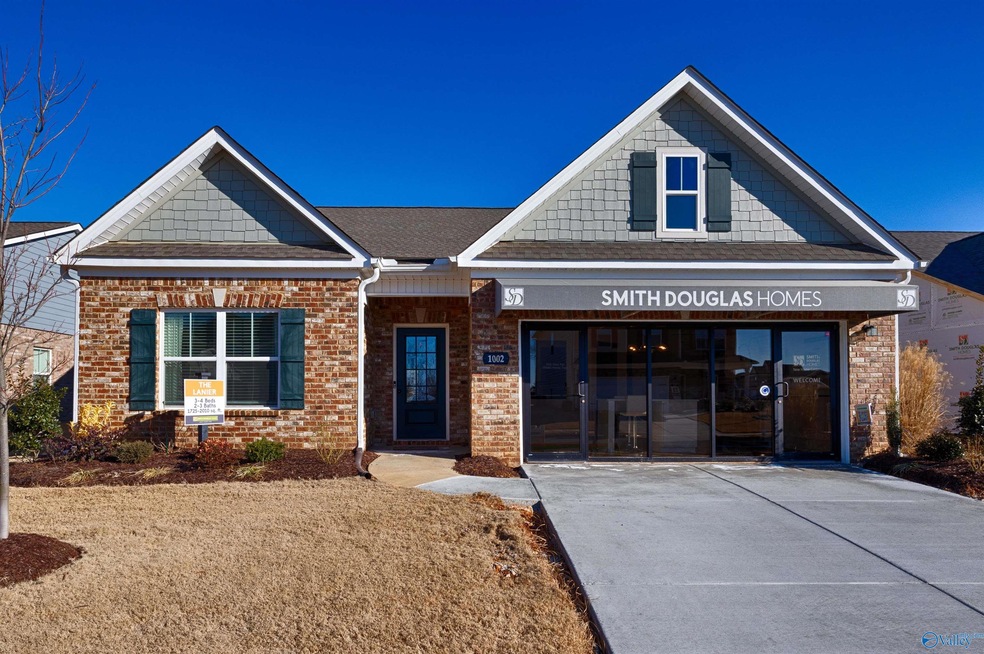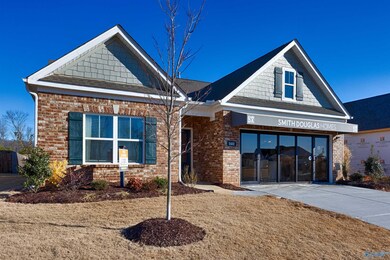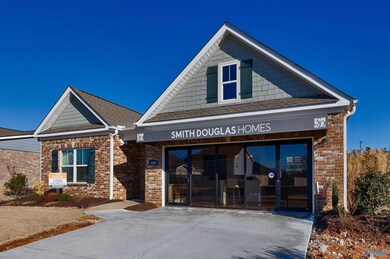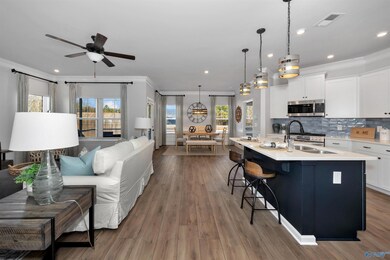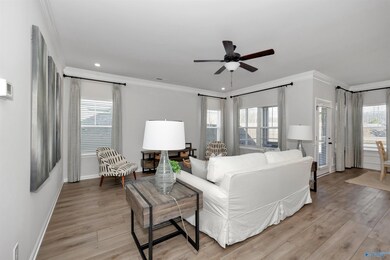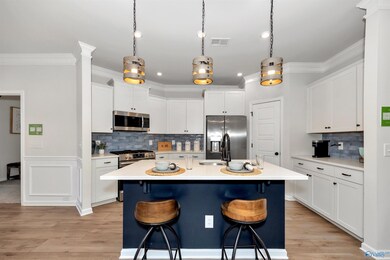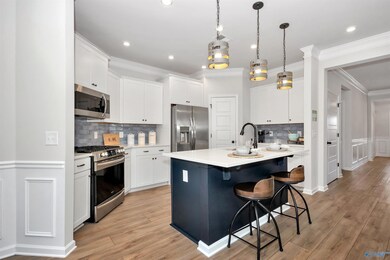
1002 Thornton Branch Harvest, AL 35749
Harvest-Cluttsville NeighborhoodHighlights
- New Construction
- Central Air
- Heating System Uses Natural Gas
About This Home
As of March 2025MODEL FOR SALE! Welcome to The Lanier at Lantern Pointe, offering flexible one-level living. The open kitchen with a central island overlooks the spacious family room, creating a perfect space for gathering. The owner's suite is a private retreat, featuring a spa-like bath and a generous walk-in closet. This upgraded model boasts many desirable features, including upgraded cabinets with crown molding, solid surface countertops in the kitchen, an extra-large prefab standing shower in the owner's bath, and luxurious crown molding in the main living area.
Home Details
Home Type
- Single Family
Est. Annual Taxes
- $3,183
Year Built
- Built in 2025 | New Construction
Lot Details
- 9,148 Sq Ft Lot
HOA Fees
- $30 Monthly HOA Fees
Parking
- 2 Car Garage
Home Design
- Slab Foundation
Interior Spaces
- 1,725 Sq Ft Home
- Property has 1 Level
Kitchen
- Gas Oven
- Microwave
- Dishwasher
- Disposal
Bedrooms and Bathrooms
- 3 Bedrooms
- 2 Full Bathrooms
Schools
- Williams Elementary School
- Columbia High School
Utilities
- Central Air
- Heating System Uses Natural Gas
- Private Sewer
Community Details
- Cma Association
- Built by SMITH DOUGLAS HOMES
- Lantern Pointe Subdivision
Listing and Financial Details
- Tax Lot 2
Ownership History
Purchase Details
Home Financials for this Owner
Home Financials are based on the most recent Mortgage that was taken out on this home.Map
Similar Homes in Harvest, AL
Home Values in the Area
Average Home Value in this Area
Purchase History
| Date | Type | Sale Price | Title Company |
|---|---|---|---|
| Warranty Deed | $314,995 | Foundation Title |
Property History
| Date | Event | Price | Change | Sq Ft Price |
|---|---|---|---|---|
| 03/31/2025 03/31/25 | Sold | $314,995 | 0.0% | $183 / Sq Ft |
| 02/05/2025 02/05/25 | Pending | -- | -- | -- |
| 01/20/2025 01/20/25 | For Sale | $314,995 | -- | $183 / Sq Ft |
Tax History
| Year | Tax Paid | Tax Assessment Tax Assessment Total Assessment is a certain percentage of the fair market value that is determined by local assessors to be the total taxable value of land and additions on the property. | Land | Improvement |
|---|---|---|---|---|
| 2024 | $3,183 | $54,880 | $9,500 | $45,380 |
| 2023 | $3,183 | $53,260 | $9,500 | $43,760 |
| 2022 | $1,447 | $24,860 | $9,500 | $15,360 |
Source: ValleyMLS.com
MLS Number: 21879135
APN: 15-03-07-2-000-002.003
- 133 Tanger Glen Trail
- 134 Tanger Glen Trail
- 135 Tanger Glen Trail
- 1007 Birkhall Blvd NW
- The Buford Tanger Glen Trail
- The Ryman Tanger Glen Trail
- 131 Tanger Glen Trail
- 136 Tanger Glen Trail
- 342 Sandy Oak Dr
- 340 Sandy Oak Dr
- 13034 Lantern Pointe Way
- 1005 Highgrove Heights NW
- 308 Sandy Oak Dr
- 1013 Highgrove Heights NW
- 337 Sandy Oak Dr
- 335 Sandy Oak Dr
- 399 Sandy Oak Dr
- 331 Sandy Oak Dr
- 1117 Birkhall Blvd NW
- 117 Oak Fletcher Dr
