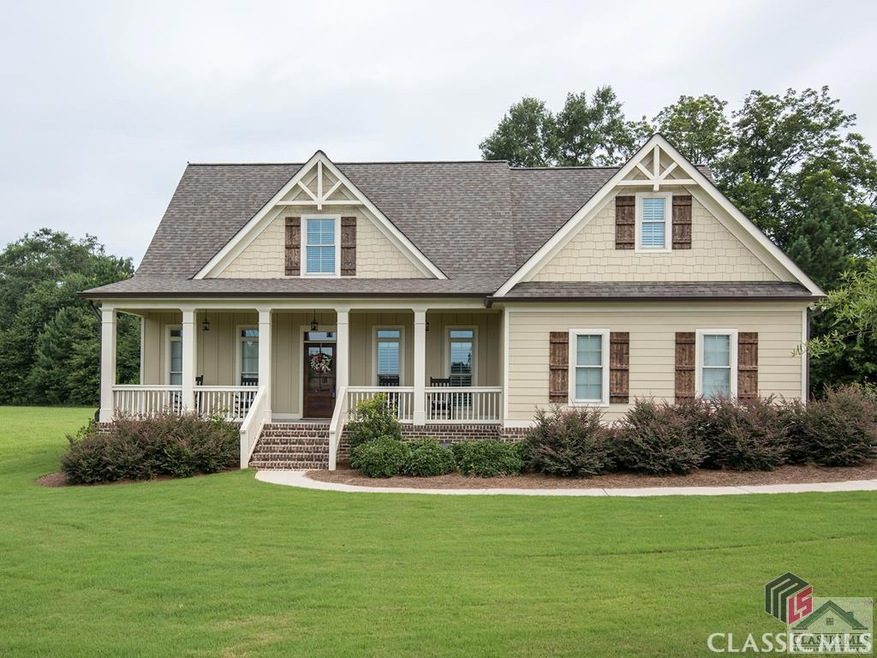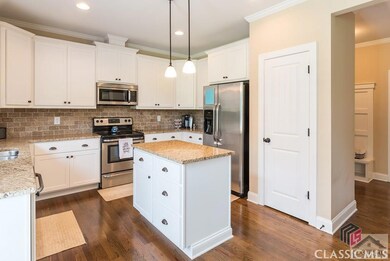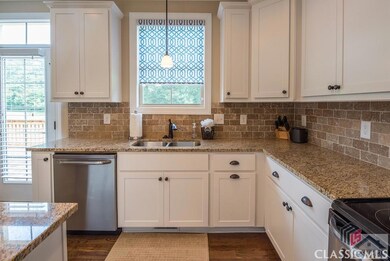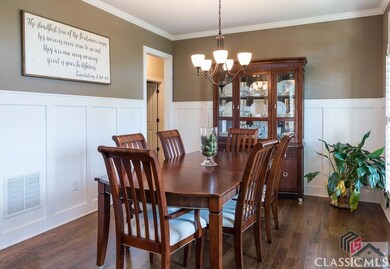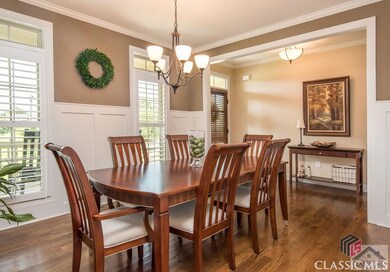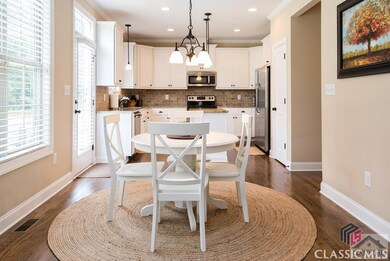
1002 Townside Way Bishop, GA 30621
Estimated Value: $558,000 - $708,000
Highlights
- Deck
- Vaulted Ceiling
- Wood Flooring
- High Shoals Elementary School Rated A
- Traditional Architecture
- Main Floor Primary Bedroom
About This Home
As of August 2018Welcome to 1002 Townside Way! This charming and spacious four bedroom and two and a half bath home is situated on a cul-de-sac lot that is over an acre. The moment you walk inside you will be astonished by this home's open concept. The living room has beautiful vaulted ceilings with exposed beams and a brick fireplace. Off the living room is the kitchen which features tons of counter and cabinet space, an island. You can prepare meals and snacks for dinner parties, and not feel cut off from everyone! The spacious master bedroom features trey ceilings, and the master bath has double sinks and a soaking tub. Upstairs you will find three of the four bedrooms, plus a bonus room. The bonus room is ideal for either a work space or maybe an exercise room. The over-sized back deck overlooks the large green backyard, and is great for relaxing on a hot summer day or a barbecue with friends. Only moments away from dining and shopping in downtown Athens, be sure to check out this Townside home!
Last Agent to Sell the Property
B. Jason Bernstein
Keller Williams Greater Athens Listed on: 07/20/2018
Co-Listed By
Lisa Bernstein
Keller Williams Greater Athens
Home Details
Home Type
- Single Family
Est. Annual Taxes
- $3,063
Year Built
- Built in 2016
Lot Details
- 1.33 Acre Lot
HOA Fees
- $25 Monthly HOA Fees
Parking
- 2 Car Attached Garage
- Parking Available
Home Design
- Traditional Architecture
- Brick Exterior Construction
- Frame Construction
- HardiePlank Type
Interior Spaces
- 2,459 Sq Ft Home
- 2-Story Property
- Wired For Data
- Tray Ceiling
- Vaulted Ceiling
- Wood Burning Fireplace
- Living Room with Fireplace
- Crawl Space
- Home Security System
Kitchen
- Eat-In Kitchen
- Microwave
- Dishwasher
- Kitchen Island
- Solid Surface Countertops
- Disposal
Flooring
- Wood
- Carpet
- Tile
Bedrooms and Bathrooms
- 4 Bedrooms | 1 Primary Bedroom on Main
Outdoor Features
- Deck
- Covered patio or porch
Schools
- High Shoals Elementary School
- Oconee Middle School
- Oconee County High School
Utilities
- Cooling Available
- Central Heating
- Heat Pump System
- Programmable Thermostat
- Septic Tank
- Cable TV Available
Listing and Financial Details
- Assessor Parcel Number A 07D 008
Community Details
Overview
- Association fees include trash
- Townside Subdivision
Building Details
- Security
Ownership History
Purchase Details
Home Financials for this Owner
Home Financials are based on the most recent Mortgage that was taken out on this home.Purchase Details
Home Financials for this Owner
Home Financials are based on the most recent Mortgage that was taken out on this home.Purchase Details
Home Financials for this Owner
Home Financials are based on the most recent Mortgage that was taken out on this home.Purchase Details
Similar Homes in Bishop, GA
Home Values in the Area
Average Home Value in this Area
Purchase History
| Date | Buyer | Sale Price | Title Company |
|---|---|---|---|
| Nelms Brandon V | $320,000 | -- | |
| Rickard Ryan | $299,900 | -- | |
| Cliff Lewis Enterprises Inc | $42,000 | -- | |
| Copeland Karmen D | $30,000 | -- |
Mortgage History
| Date | Status | Borrower | Loan Amount |
|---|---|---|---|
| Open | Nelms Brandon V | $301,000 | |
| Closed | Nelms Brandon V | $304,000 | |
| Previous Owner | Rickard Ryan | $284,900 | |
| Previous Owner | Cliff Lewis Enterprises Inc | $228,000 |
Property History
| Date | Event | Price | Change | Sq Ft Price |
|---|---|---|---|---|
| 08/31/2018 08/31/18 | Sold | $320,000 | +1.6% | $130 / Sq Ft |
| 07/22/2018 07/22/18 | Pending | -- | -- | -- |
| 07/20/2018 07/20/18 | For Sale | $314,900 | +5.0% | $128 / Sq Ft |
| 06/20/2016 06/20/16 | Sold | $299,900 | 0.0% | $126 / Sq Ft |
| 05/13/2016 05/13/16 | Pending | -- | -- | -- |
| 05/03/2016 05/03/16 | For Sale | $299,900 | +614.0% | $126 / Sq Ft |
| 02/19/2016 02/19/16 | Sold | $42,000 | -6.7% | -- |
| 01/20/2016 01/20/16 | Pending | -- | -- | -- |
| 07/25/2015 07/25/15 | For Sale | $45,000 | -- | -- |
Tax History Compared to Growth
Tax History
| Year | Tax Paid | Tax Assessment Tax Assessment Total Assessment is a certain percentage of the fair market value that is determined by local assessors to be the total taxable value of land and additions on the property. | Land | Improvement |
|---|---|---|---|---|
| 2024 | $4,136 | $200,318 | $31,500 | $168,818 |
| 2023 | $4,136 | $186,560 | $29,400 | $157,160 |
| 2022 | $3,920 | $166,580 | $29,400 | $137,180 |
| 2021 | $3,665 | $143,896 | $21,000 | $122,896 |
| 2020 | $3,487 | $136,469 | $21,000 | $115,469 |
| 2019 | $3,276 | $129,646 | $21,000 | $108,646 |
| 2018 | $3,199 | $122,388 | $18,900 | $103,488 |
| 2017 | $3,014 | $114,917 | $18,900 | $96,017 |
| 2016 | $401 | $15,120 | $15,120 | $0 |
| 2015 | $314 | $11,760 | $11,760 | $0 |
| 2014 | $257 | $9,408 | $9,408 | $0 |
| 2013 | -- | $6,174 | $6,174 | $0 |
Agents Affiliated with this Home
-
B
Seller's Agent in 2018
B. Jason Bernstein
Keller Williams Greater Athens
-
L
Seller Co-Listing Agent in 2018
Lisa Bernstein
Keller Williams Greater Athens
-
Ashleigh Baker

Buyer's Agent in 2018
Ashleigh Baker
Coldwell Banker Upchurch Realty
(706) 207-0691
253 Total Sales
-
A
Seller's Agent in 2016
Ashton Lewis
Keller Williams Greater Athens
-
L
Seller's Agent in 2016
Laura Leiden
Keller Williams Greater Athens
-
Bob Allen

Buyer's Agent in 2016
Bob Allen
Greater Athens Properties
(706) 215-6848
116 Total Sales
Map
Source: CLASSIC MLS (Athens Area Association of REALTORS®)
MLS Number: 963869
APN: A07-D0-08
- 5362 Price Mill Rd
- 6020 High Shoals Rd
- 4901 Macon Hwy
- 6276 Whitlow Creek Dr
- 1211 Old Bishop Rd
- 5180 Price Mill Rd
- 2397 Whitlow Creek Dr
- 1100 Roberta Dr
- 2100 Union Church Rd
- 1020 Southwind Dr
- Lot 14 Andora Ct
- 1041 Oconee Forest Ln
- 4311 Macon Hwy
- 2755 New High Shoals Rd
- 2300 New High Shoals Rd
- 0 Freeman Creek Rd Unit 10548417
- 1031 Spring Lake Dr
- 2103 Boulder Springs Dr
- 1215 Shoal Creek
- 1002 Townside Way
- 1050 Townside Way
- 1035 Townside Lake Ct
- 1005 Townside Way
- 1005 Townside Way Unit 7
- 1160 Townside Way
- 1167 Townside Way
- 1002 Townside Lake Ct
- 2460 Townside Dr
- 2242 Townside Dr
- 1151 Townside Lake Ct
- 1936 Townside Dr
- 1780 Townside Dr
- 1204 Townside Way
- 0 Townside Dr Unit 7494027
- 0 Townside Dr Unit 7402388
- 0 Townside Dr Unit 7145598
- 0 Townside Dr Unit 7103246
- 0 Townside Dr Unit 7495314
- 0 Townside Dr Unit 8724908
